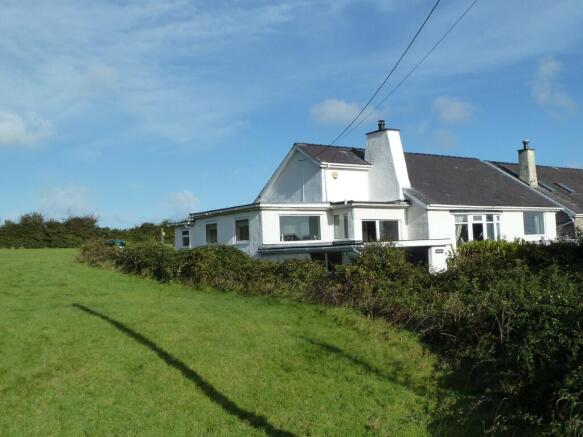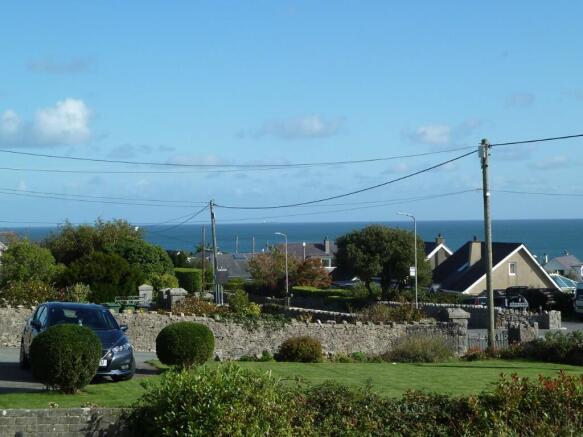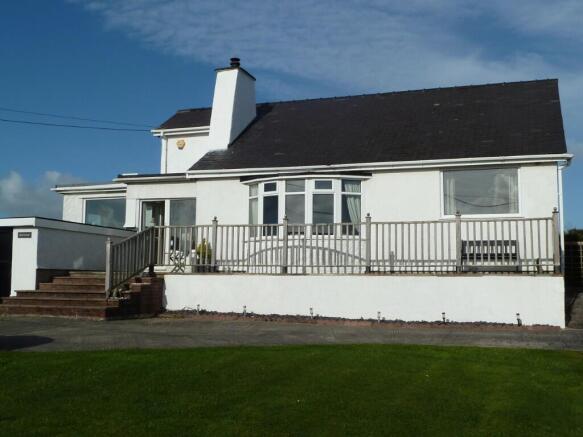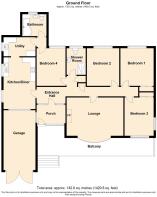Moelfre, LL72

- PROPERTY TYPE
Detached Bungalow
- BEDROOMS
4
- BATHROOMS
2
- SIZE
1,421 sq ft
132 sq m
- TENUREDescribes how you own a property. There are different types of tenure - freehold, leasehold, and commonhold.Read more about tenure in our glossary page.
Freehold
Key features
- Delightfully located as you enter the village perimeter of Moelfre with views across to the sea and mountains, an individually designed detached bungalow with excellent parking, garage and garden.
- The unique accommodation comprises - Steps leading up from the drive to the front entrance and raised terrace with sea and mountain views, Entrance Foyer, Hall, Bright Lounge with multi-fuel stove.
- Kitchen/dining room with views of the countryside, mountains and sea, fitted with modern "Wren" units and integrated electrical appliances, Utility room, Rear Entrance Hall, 4 Bedrooms.
- Modern Bathroom and Shower room both with white suites.
- Oil fired central heating from modern combination exterior boiler.
- Upvc double glazed windows and entrance doors. Upvc cladded barge boards, facia boards and soffits.
- Stone front boundary wall, entrance fitted with wrought iron gates leading to excellent driveway with parking and turning space. Garage currently divided into two providing secure workshop.
- Lawned front garden with borders of established hedging/shrubbery. Lovely views across to countryside and the sea. Pathways with gates to each side of the bungalow providing access to rear garden.
- Enclosed rear garden with rural outlook, lawn, patio and shrubbery. The picturesque bay, public house, cafe, coastal path etc., are within walking distance. Benllech is approximately 2.5 miles away.
- Property currently advertised on "Sykes website" offering purchasers the potential of continuing with a Holiday Letting business. Viewing is recommended, notice required please to arrange access.
Description
*The unique accommodation briefly comprises - Steps leading up from the drive to the front entrance and raised terrace with sea and mountain views, Entrance Foyer, Hall, Bright Lounge with multi-fuel stove and bow window offering lovely sea view, the Kitchen/dining room, which has views of the countryside, Yr Wyddfa mountain range and sea, is fitted with modern "Wren" units and integrated electrical appliances, Utility room off the Kitchen, Rear Entrance Hall, 4 Bedrooms (one with excellent sea view), modern Bathroom and Shower room, both with white suites.
*Oil fired central heating from modern combination exterior boiler.
*Upvc double glazed windows and entrance doors. Upvc cladded barge boards, facia boards and soffits.
*Stone front boundary wall, entrance fitted with wrought iron gates leading into excellent driveway with good parking area and turning space. Single Garage currently divided into two areas providing secure storage/workshop to the rear.
*Lawned Front Garden with borders of established hedging/shrubbery. Lovely views across to countryside and the sea. Pathways with gates to each side of the bungalow providing access to Enclosed Rear Garden with rural outlook, lawn, slate chippings, paved patio for "Al Fresco" dining and established shrubbery.
*The picturesque bay, public house, café, primary school and beautiful coastal path are within walking distance. The excellent amenities of Benllech including shops, Health Centre and sandy bay are approximately 2.5 miles away.
*"Aber Mor" is currently advertised on "Sykes website" offering purchasers the potential of continuing with a Holiday letting Business. Viewing is recommended, notice required please to arrange access.
VIEWING - Strictly by appointment with Anglesey Property Company. NO CALLERS.
THE ACCOMMODATION COMPRISES:-
Upvc double glazed door to ENTRANCE FOYER - 7' 4" x 5' - Two upvc double glazed windows with views of the countryside, "Yr Wyddfa" mountain range and the sea. Ceramic tiled floor. Natural stone wall feature. Timber internal door with obscure glazing and matching side panel to Entrance hall.
ENTRANCE HALL - Natural tongue and groove timber floor which has been stained. Double panel radiator. Built-in shelved linen cupboard and built-in storage cupboard suitable for storing ironing board, vacuum cleaner etc. Central heating controls and thermostat. Feature arch. Positive input ventilation system. Coved ceiling. Smoke alarm. Access to loft.
BRIGHT LOUNGE - 17' 8" x 11' 8" - Upvc double glazed bow window with lovely views to the sea, countryside and Yr Wyddfa mountain range. Multi-fuel "Charnwood" stove standing on a slate hearth with attractive tiled wall behind and oak mantel above. Natural tongue and groove timber floor which has been stained. Double panel radiator. Ceiling moulding around light fitting. Coved ceiling. Glazed oak finish door to the entrance hall.
MODERN FITTED KITCHEN/DINING ROOM - 15' 8" x 9' 8" - Three upvc double glazed windows make this a bright room and offer lovely views of the adjacent countryside, Yr Wyddfa mountain range and sea. The kitchen area is fitted with attractive "Wren" grey base units and cream wall units with rounded corners and integrated electrical equipment. The units comprise a single drainer sink unit with double base unit beneath and integrated dishwasher with beech finish work surface and wall tiling above. Corner base unit, single base unit, drawer base unit and integrated refrigerator all with beech finish work surface and wall tiling above. Complementing cream wall units with feature cornice comprising double wall unit, corner wall unit and three single wall units. Built-under "Hoover" electric single oven/grill with modern chimney filter hood and "Hotpoint" electric ceramic hob above. Radiator. Tile effect cushion flooring. Glazed oak finish door to the entrance hall. Open plan to the Utility room.
UTILITY ROOM - 10' 3" x 5' 9" - Fitted with matching grey units used in the kitchen area comprising - circular sink, double base unit and single base unit with beech finish work surface and wall tiling above. Plumbing for automatic washing machine. Freezer and wine cooler. Cream wall unit matching the units in the kitchen area which houses the electric consumer unit. Radiator. Upvc double glazed window with view of adjacent countryside. Glazed oak finish door to the Rear Entrance Hall.
REAR ENTRANCE HALL - Upvc double glazed rear entrance door with ramped access to pathway and rear garden. Ceramic tiled floor with electric under floor heating. Doors lead off the rear hall to Bedroom Four and the Bathroom.
BEDROOM 1. - 11' 9" plus built-in double wardrobe x 10' 2" - Upvc double glazed window with countryside outlook. Double panel radiator. Coved ceiling. Oak finish door to the entrance hall.
BEDROOM 2. - 11' 8" x 10' 1" - Upvc double glazed window with countryside outlook. Double panel radiator. Coved ceiling. Oak finish door to the entrance hall.
BEDROOM 3. - 11' 7" plus built-in double wardrobe x 9' - Two upvc double glazed windows with lovely views of the sea and Yr Wyddfa mountain range. Radiator. Oak finish door to the entrance hall.
Modern SHOWER ROOM - 8' 2" x 5' 9" - The walls are tiled with feature complementing mosaic panels and a white suite comprising - Low threshold entry shower enclosure with "Mira Sport" electric shower, pedestal wash hand basin and toilet. Shaver point. Glass shelf. Extractor fan in the wall. Radiator. Tile effect cushion flooring. Upvc double glazed window. Oak finish door to the entrance hall.
BEDROOM 4. - 11' 6" x 8' 9" - Upvc double glazed window with countryside view. Double panel radiator. Oak finish door to main entrance hall and second oak finish door to the rear entrance hall. This provides easy access for Bedroom 4 to the Bathroom.
MODERN BATHROOM - 7' 4" x 6' 7" - Fitted with white suite comprising - shower bath with fixed glazed screen attached and "Mira Sport" electric shower, the walls are tiled around the bath, sink and toilet area. Bathroom furniture offering a white vanity unit with wash hand basin and matching cistern unit with toilet. Radiator. Ceramic tiled floor with electric under floor heating. Extractor fan. One wall has natural tongue and groove wood to half height. Oak finish door to rear entrance hall.
EXTERIOR:-
Natural stone front boundary wall and wrought iron gates to entrance driveway and excellent parking area with turning space. Steps leading up from the drive to the front entrance and raised terrace with sea and mountain views.
GARAGE - 17' 6" x 10' 5" - Please note that the garage is currently separated into two areas providing a secure storage/workshop area to the rear. Timber front doors. Power and light connected.
Lawned FRONT GARDEN with hedging and shrubbery to borders. Views can be enjoyed across to the adjacent countryside, the sea and Yr Wyddfa mountain range. There are pathways with gates providing access to both sides of the bungalow to the enclosed rear garden.
ENCLOSED REAR GARDEN - Lawn, shrubbery, slate chippings and paved patio area ideal for "Al Fresco" dining. Views across the adjacent countryside.
To the rear of the property there is a modern Exterior "Worcester" oil fired combination central heating boiler. A corner of the rear garden has been enclosed and houses the Bunded maintenance free oil storage tank for the heating supply.
AMENITIES IN MOELFRE - Café, Public House, primary school, fish and chip café/take-away, picturesque bay and beautiful coastal paths.
DIRECTIONS - From Anglesey Property Company turn left onto the A5025, drive 2.3 miles to Llanallgo roundabout, turn right into Ffordd Cocsyn Richard Evans and proceed down into Moelfre. "Aber Mor" is the first bungalow on the left hand side as you approach the 20 mile per hour zone and is bordered by countryside to the side and rear.
SERVICES - Mains water, electricity and drainage.
TENURE - Freehold.
COUNCIL TAX BAND - Currently not registered due to business but was rated as a D
NOTE - Anglesey Property Company have not tested any included equipment, oil central heating or services mentioned in these sale particulars, purchasers are advised to satisfy themselves as to their working order and condition. Please contact Anglesey Property Company if you require clarification of any point in these sale particulars. Prior to travelling to view the property please contact Anglesey Property Company to ensure that the property is still for sale and to prearrange an appointment. All negotiations are to be conducted through Anglesey Property Company.
- COUNCIL TAXA payment made to your local authority in order to pay for local services like schools, libraries, and refuse collection. The amount you pay depends on the value of the property.Read more about council Tax in our glossary page.
- Ask agent
- PARKINGDetails of how and where vehicles can be parked, and any associated costs.Read more about parking in our glossary page.
- Garage
- GARDENA property has access to an outdoor space, which could be private or shared.
- Enclosed garden
- ACCESSIBILITYHow a property has been adapted to meet the needs of vulnerable or disabled individuals.Read more about accessibility in our glossary page.
- Ask agent
Moelfre, LL72
Add an important place to see how long it'd take to get there from our property listings.
__mins driving to your place
Get an instant, personalised result:
- Show sellers you’re serious
- Secure viewings faster with agents
- No impact on your credit score
Your mortgage
Notes
Staying secure when looking for property
Ensure you're up to date with our latest advice on how to avoid fraud or scams when looking for property online.
Visit our security centre to find out moreDisclaimer - Property reference M2046. The information displayed about this property comprises a property advertisement. Rightmove.co.uk makes no warranty as to the accuracy or completeness of the advertisement or any linked or associated information, and Rightmove has no control over the content. This property advertisement does not constitute property particulars. The information is provided and maintained by Anglesey Property Company, Benllech. Please contact the selling agent or developer directly to obtain any information which may be available under the terms of The Energy Performance of Buildings (Certificates and Inspections) (England and Wales) Regulations 2007 or the Home Report if in relation to a residential property in Scotland.
*This is the average speed from the provider with the fastest broadband package available at this postcode. The average speed displayed is based on the download speeds of at least 50% of customers at peak time (8pm to 10pm). Fibre/cable services at the postcode are subject to availability and may differ between properties within a postcode. Speeds can be affected by a range of technical and environmental factors. The speed at the property may be lower than that listed above. You can check the estimated speed and confirm availability to a property prior to purchasing on the broadband provider's website. Providers may increase charges. The information is provided and maintained by Decision Technologies Limited. **This is indicative only and based on a 2-person household with multiple devices and simultaneous usage. Broadband performance is affected by multiple factors including number of occupants and devices, simultaneous usage, router range etc. For more information speak to your broadband provider.
Map data ©OpenStreetMap contributors.





