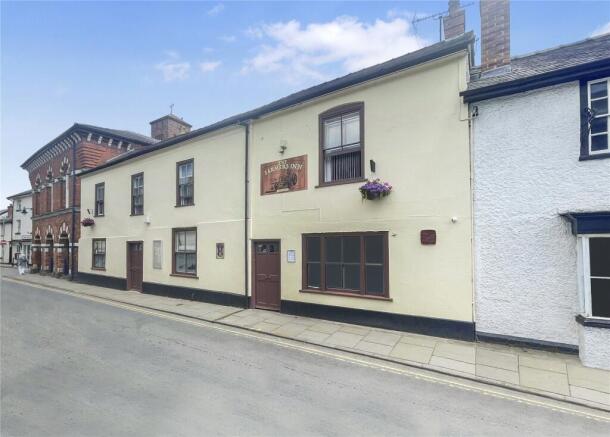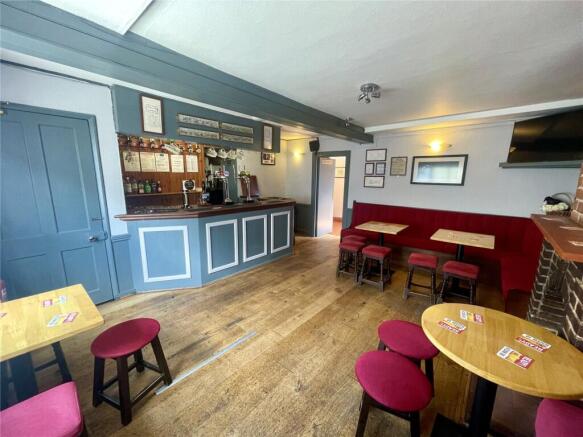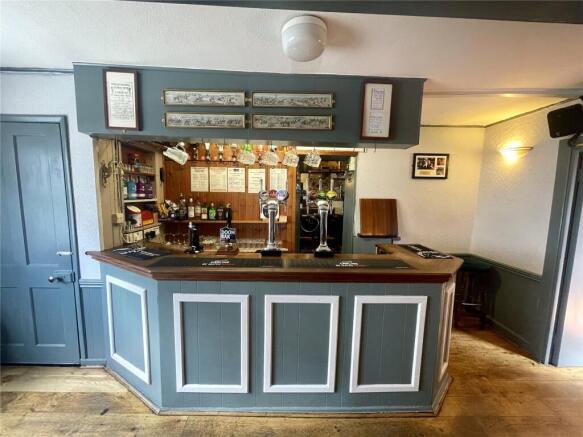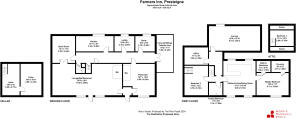
Hereford Street, Presteigne, Powys, LD8
- PROPERTY TYPE
Commercial Property
- SIZE
Ask agent
Key features
- Excellent opportunity to acquire a High Street Public House
- Ideally situated on the bustling High Street
- Spacious Owner's Accommodation included
- Self-Contained Bedsit on premises
- Potential to expand restaurant capacity
- Commercial EPC - C (65)
Description
Ground Floor:
Entrance door through to entrance hall with door leading through to the Lounge Bar & Restaurant and door through to the Public Bar.
LOUNGE BAR AND RESTAURANT
Divided into two sections, it can seat up to 40 guests and is conveniently located adjacent to the catering kitchen. There is also space for a pool table or games area.
Double doors from the Lounge Bar lead to a room currently used for storage (just off the kitchen), which could easily be converted into additional seating to accommodate more customers.
PUBLIC BAR
A warm and inviting room in good decorative order, with fixed and loose seating for up to 25 patrons. It features a woodburning stove with an exposed brick surround and a central bar area.
Doors from both the Lounge Bar and Public leads through to inner hallway, with access to:
CATERING KITCHEN A modest, well-equipped catering kitchen in good order complete with a range of stainless-steel worktop surfaces, stoves, extraction canopy, stainless steel sink and prep areas.
LADIES AND GENTLEMANS TOILETS
OUTSIDE SPACE-
From the inner hallway, double doors open to a popular external seating area, which is partially covered and provides a designated smoking area.
CELLAR- stairs lead down to a good sized traditional wet cellar.
OWNER'S ACCOMMODATION
Spread over two floors, this deceptively spacious area includes the following:
KITCHEN/LIVING & DINING ROOM
A generously sized and well-appointed room featuring farmhouse pine base and wall units with work surfaces, a breakfast bar, and ample space for a dishwasher, washing machine, and fridge-freezer.
MASTER BEDROOM
Complete with an ensuite shower room and a walk-in wardrobe.
From the inner landing:
FAMILY SHOWER ROOM
A modern white suite.
BEDROOM TWO
A spacious double room with a staircase leading up to:
BEDROOM THREE/ ATTIC ROOM
A double room, with skylight and door leading through to further storage area.
SELF-CONTAINED BEDSIT
Features a double bedroom, lounge area, and an en-suite bathroom.
OFFICE
A versatile room suitable for use as an office or as an additional bedroom/storage space.
PLEASE NOTE: The property is located in a conservation area.
Brochures
ParticularsEnergy Performance Certificates
EPCHereford Street, Presteigne, Powys, LD8
NEAREST STATIONS
Distances are straight line measurements from the centre of the postcode- Knighton Station5.2 miles
Notes
Disclaimer - Property reference LLA240071. The information displayed about this property comprises a property advertisement. Rightmove.co.uk makes no warranty as to the accuracy or completeness of the advertisement or any linked or associated information, and Rightmove has no control over the content. This property advertisement does not constitute property particulars. The information is provided and maintained by Morris Marshall & Poole, Llanidloes. Please contact the selling agent or developer directly to obtain any information which may be available under the terms of The Energy Performance of Buildings (Certificates and Inspections) (England and Wales) Regulations 2007 or the Home Report if in relation to a residential property in Scotland.
Map data ©OpenStreetMap contributors.






