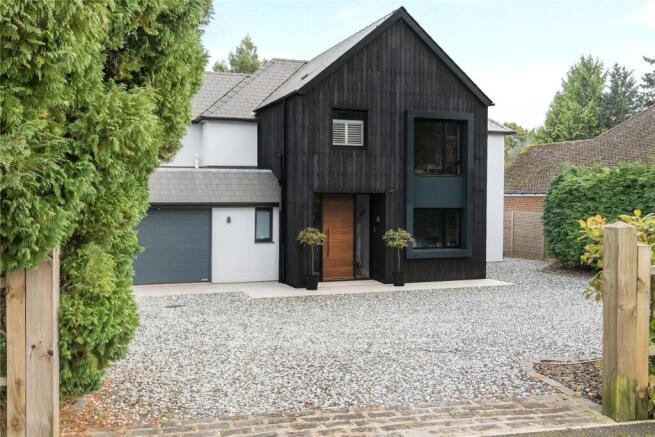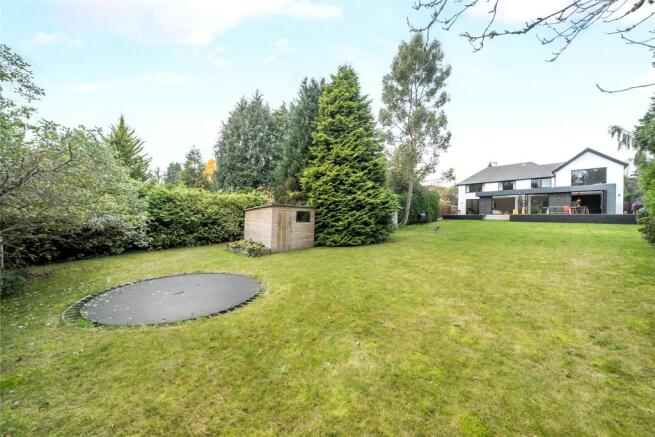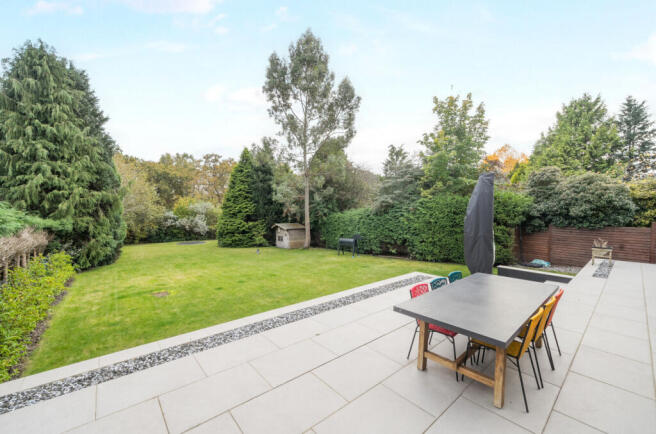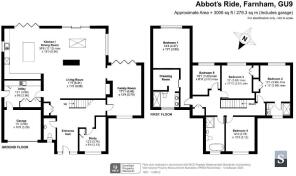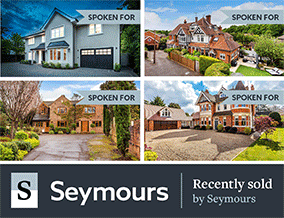
Abbot's Ride, Farnham, Surrey, GU9
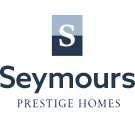
- PROPERTY TYPE
Detached
- BEDROOMS
5
- BATHROOMS
3
- SIZE
3,006 sq ft
279 sq m
- TENUREDescribes how you own a property. There are different types of tenure - freehold, leasehold, and commonhold.Read more about tenure in our glossary page.
Freehold
Description
Situated in a leafy rural feeling road within the highly popular South Farnham area, this home has been extended, refurbished and modernised to an excellent standard, with natural light flooding through at every opportunity. The house is presented in excellent condition with nothing for a new owner to do except move in and start enjoying family life. The large open plan reception area is ideal for this whilst there are still tucked away nooks and generous bedrooms for everyone to find a space to call their own.
The house is within walking distance to the train station for those needing to commute and Farnham town centre for those looking to enjoy the wealth of shops, cafes and restaurants.
Abbot's Ride sits on the edge of open countryside with access to a host of country walks inc Bourne Woods, Frensham Ponds and Hankley Common. The house sits within the catchment areas of the highly regarded Weydon Senior and South Farnham/ St Polycarps Primary Schools.
A large driveway first greets you, offering generous parking options with an electric car charging point already in situ, leading up to an integral garage with electric door and a deep entrance porch. The reception hall is exceptionally spacious with a feature open stairwell and glass balustrade, good sized coats cupboard, cloakroom and study offering a front aspect view over the driveway.
The wow moment comes when you pass beyond the hallway to the rear of the house, where the accommodation opens up into a large open plan family space. The heart of the home; triple aspect, 36’6 wide, with large roof lantern and both bi-folding and large sliding patio doors onto a south facing garden, the light in this room is phenomenal. The spaces within can be moved and shaped to suit your family needs, whilst still offering clearly defined kitchen, dining and lounge areas. There is underfloor heating throughout the ground floor, and it suits this open plan reception space perfectly. The kitchen is extremely well equipped with a large central island/breakfast bar and generous storage options. Complimenting this is a separate utility room with additional fridge/freezer and dishwasher and space/plumbing for a tumble dryer and washing machine. There is an integral door into the garage as well as a side door to the garden.
The final room on the ground floor is a double aspect family room with bi-folding doors out onto a deep paved patio which extends across the whole of the rear of the house to the kitchen. A great space for al fresco dining and entertaining.
Heading to the first floor there is a superb master bedroom with dressing room and en suite shower room featuring twin sinks and a walk in shower. A vaulted ceiling and large south facing picture window allow both views over the rear garden to be enjoyed and natural light to fill the room.
There is a guest double bedroom with en suite shower room and built in wardrobe, and then three further double bedrooms which share a spacious and modern family bath/shower room. All bath/shower rooms benefit from Hansgrohe taps, Villeroy and Boch sanitary ware and Porcelanosa tiles. Viewing is highly recommended to appreciate the space and versatility of the accommodation on offer.
The house benefits from a plot in excess of 1/3rd of an acre, with the gardens predominantly falling to the rear of the house. Extending across the rear of the property is an extensive paved terrace with steps down to a substantial lawn. The garden is south facing, enjoying sun all day long, and thanks to mature hedging and planting is incredibly private. There is more than enough space for a family to play, whilst offering scope to be further landscaped if desired. Home offices are increasingly popular these days and this could easily be accommodated if desired without compromising on garden space.
Tenure: Freehold
EPC Rating: D
Council Tax Band: F (Correct at time of publication and is subject to change following a council revaluation after a sale)
Services: The property has mains water, electricity, gas fired central heating to radiators and mains drainage.
Broadband and Mobile services: Visit checker.ofcom.org.uk
Location: Abbot’s Ride is a spacious highly regarded residential road located on the favoured southern side of Farnham. The property is ideally located with local shops and a wide variety of leisure facilities nearby. There are thriving local pubs, doctors surgery, and recreation ground with play area. Farnham mainline train station is within walking distance for the commuter.
Farnham is an old English Georgian market town with narrow cobbled streets and attractive architecture boasting many shops, cafés and restaurants, a 12th century castle and parish church. The town plays host to monthly and seasonal markets and the centrally located Farnham Maltings Arts Centre offers theatre, film and crafts events. New to the town is Brightwells Yard complex bringing a new shopping centre with a six screen cinema, restaurants, town square and public gardens.
There are two leisure centres, one of which is a David Lloyd gym and spa, plus the usual various sporting clubs alongside The Bourne Tennis Club and Frensham Ponds Sailing Club. Frensham Common, the Bourne Woods & Alice Holt Forest are all within easy reach offering opportunities for walking, riding and cycling. Farnham's historic deer park offers over 300 acres of beautiful open countryside.
There is an excellent choice of both state and private schools in the area including South Farnham School, Weydon Secondary School, St. Polycarps, Edgeborough, Frensham Heights, More House and Barfield.
South West train service runs a frequent service from Farnham Station to London/Waterloo in approximately 53 minutes. Communications are excellent with the A31/A3 and mainline station providing links to London and the South Coast. The A331 Blackwater Valley road links Farnham with the M3, M25 and Heathrow.
Brochures
Particulars- COUNCIL TAXA payment made to your local authority in order to pay for local services like schools, libraries, and refuse collection. The amount you pay depends on the value of the property.Read more about council Tax in our glossary page.
- Band: F
- PARKINGDetails of how and where vehicles can be parked, and any associated costs.Read more about parking in our glossary page.
- Yes
- GARDENA property has access to an outdoor space, which could be private or shared.
- Yes
- ACCESSIBILITYHow a property has been adapted to meet the needs of vulnerable or disabled individuals.Read more about accessibility in our glossary page.
- Ask agent
Abbot's Ride, Farnham, Surrey, GU9
Add an important place to see how long it'd take to get there from our property listings.
__mins driving to your place
Your mortgage
Notes
Staying secure when looking for property
Ensure you're up to date with our latest advice on how to avoid fraud or scams when looking for property online.
Visit our security centre to find out moreDisclaimer - Property reference GRA240287. The information displayed about this property comprises a property advertisement. Rightmove.co.uk makes no warranty as to the accuracy or completeness of the advertisement or any linked or associated information, and Rightmove has no control over the content. This property advertisement does not constitute property particulars. The information is provided and maintained by Seymours Prestige Homes, Covering London To The South East. Please contact the selling agent or developer directly to obtain any information which may be available under the terms of The Energy Performance of Buildings (Certificates and Inspections) (England and Wales) Regulations 2007 or the Home Report if in relation to a residential property in Scotland.
*This is the average speed from the provider with the fastest broadband package available at this postcode. The average speed displayed is based on the download speeds of at least 50% of customers at peak time (8pm to 10pm). Fibre/cable services at the postcode are subject to availability and may differ between properties within a postcode. Speeds can be affected by a range of technical and environmental factors. The speed at the property may be lower than that listed above. You can check the estimated speed and confirm availability to a property prior to purchasing on the broadband provider's website. Providers may increase charges. The information is provided and maintained by Decision Technologies Limited. **This is indicative only and based on a 2-person household with multiple devices and simultaneous usage. Broadband performance is affected by multiple factors including number of occupants and devices, simultaneous usage, router range etc. For more information speak to your broadband provider.
Map data ©OpenStreetMap contributors.
