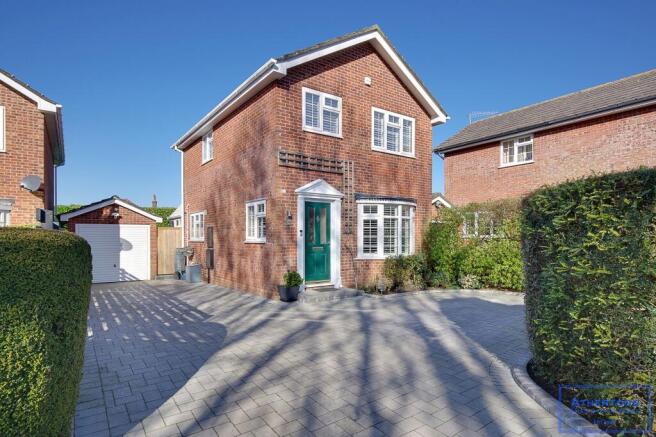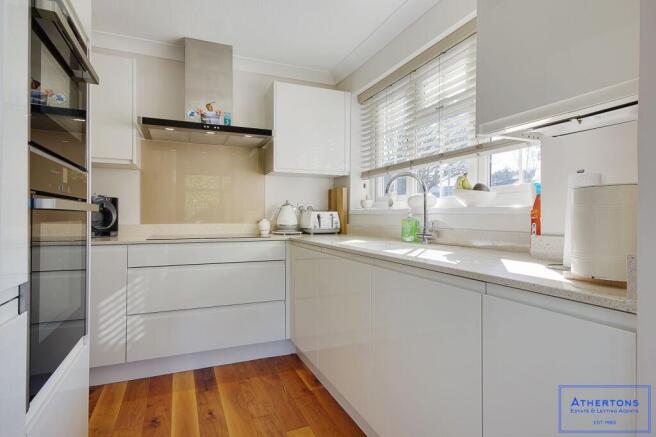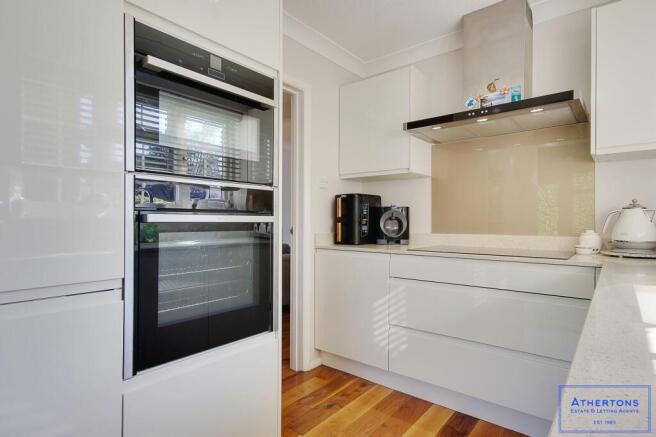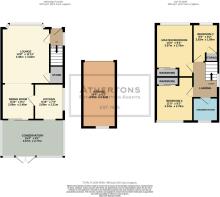Dorchester Gardens, Oakdale, Poole

- PROPERTY TYPE
Detached
- BEDROOMS
3
- BATHROOMS
1
- SIZE
786 sq ft
73 sq m
- TENUREDescribes how you own a property. There are different types of tenure - freehold, leasehold, and commonhold.Read more about tenure in our glossary page.
Freehold
Key features
- Stunning Family Home
- Prime Cul-de-Sac Location
- Two Reception Rooms
- Wonderful Garden
- Driveway & Garage
- View Our Video Tour
- Visit instagram, Facebook & YouTube: @athertonsestateagents
Description
Nestled at the end of a quiet cul-de-sac in the highly desirable area of Oakdale, this exceptional family residence offers an ideal blend of comfort, versatility, and space. Designed with modern living in mind, the property boasts well-lit, expansive living areas and high-quality finishes throughout, creating the perfect environment for families seeking both style and practicality.
Upon entry, you are welcomed by a bright entrance porch leading to an expansive hallway that sets the tone for the rest of the home. The well-equipped kitchen, featuring integrated appliances, combines both functionality and modern elegance. Offering ample worktop space and storage, this kitchen is designed for those who love to cook and entertain.
The heart of this home lies in the 19' lounge, an impressively large space that exudes comfort and warmth. This room benefits from abundant natural light, creating an inviting space ideal for relaxing with family or hosting guests. With enough room to accommodate a variety of seating arrangements, it offers ultimate flexibility to suit your needs.
The dining room offers a formal setting for family meals, while the 22' living space is a truly remarkable addition. This expansive, flexible room can be adapted to suit your lifestyle, whether as an informal lounge, playroom, or entertainment space. The patio doors open directly onto the garden, creating a seamless indoor-outdoor flow — perfect for alfresco dining and entertaining.
This family home features three generously proportioned bedrooms, each providing ample space for restful sleep. The master bedroom is complemented by a modern en-suite bathroom, offering a private and peaceful retreat. The additional two double bedrooms further enhance the appeal of this property, providing ultimate convenience for family members or guests.
Storage is plentiful, with ample cupboard and wardrobe space, ensuring the home remains organised and clutter-free. The property's thoughtful design maximises both functional living and ease of storage.
The low-maintenance private rear garden is a standout feature of the property, providing an ideal space for outdoor activities, relaxation, and gardening. The garden’s well-kept design and spaciousness offer a peaceful retreat for family enjoyment or entertaining.
A front courtyard adds to the home's aesthetic appeal, providing a charming outdoor area that enhances the property's curb appeal. This area also serves as an additional space for relaxation or for those who enjoy spending time outdoors.
Situated in the highly sought-after area of Upton, this home benefits from a peaceful location at the end of a quiet cul-de-sac, while still being within easy reach of essential local amenities, transport links, and green spaces. The area offers an excellent balance of tranquillity and convenience, making it the ideal setting for families looking for a comfortable and practical lifestyle.
EPC Rating: D
Parking - Garage
Parking - Driveway
Disclaimer
1. We have not tested the heating system, mains & appliances. Any measurements or distances are approximate. The text, photos & plans are for guidance only. Whilst reasonable endeavours have been made to ensure that the information in our particulars is as accurate as possible, this information is not guaranteed. A buyer should satisfy themselves by inspection, searches, enquiries & surveys as to the correctness of each statement before making a financial or legal commitment. We have not checked the legal documentation to verify the legal status, including the leased term & ground rent.
2. Athertons Estate Agents copyright all photos, videos, & drone footage. Any redistribution or reproduction of part or all the contents in any form is prohibited. You may not distribute or commercially exploit the content except with our express written permission. Nor may you transmit it or store it on any other website or another form of the electronic retrieval system.
Brochures
Brochure 1- COUNCIL TAXA payment made to your local authority in order to pay for local services like schools, libraries, and refuse collection. The amount you pay depends on the value of the property.Read more about council Tax in our glossary page.
- Band: D
- PARKINGDetails of how and where vehicles can be parked, and any associated costs.Read more about parking in our glossary page.
- Garage,Driveway
- GARDENA property has access to an outdoor space, which could be private or shared.
- Yes
- ACCESSIBILITYHow a property has been adapted to meet the needs of vulnerable or disabled individuals.Read more about accessibility in our glossary page.
- Ask agent
Dorchester Gardens, Oakdale, Poole
Add an important place to see how long it'd take to get there from our property listings.
__mins driving to your place

Your mortgage
Notes
Staying secure when looking for property
Ensure you're up to date with our latest advice on how to avoid fraud or scams when looking for property online.
Visit our security centre to find out moreDisclaimer - Property reference 7cb37119-a842-4507-859a-be67992736d7. The information displayed about this property comprises a property advertisement. Rightmove.co.uk makes no warranty as to the accuracy or completeness of the advertisement or any linked or associated information, and Rightmove has no control over the content. This property advertisement does not constitute property particulars. The information is provided and maintained by Athertons Estate Agents, Poole. Please contact the selling agent or developer directly to obtain any information which may be available under the terms of The Energy Performance of Buildings (Certificates and Inspections) (England and Wales) Regulations 2007 or the Home Report if in relation to a residential property in Scotland.
*This is the average speed from the provider with the fastest broadband package available at this postcode. The average speed displayed is based on the download speeds of at least 50% of customers at peak time (8pm to 10pm). Fibre/cable services at the postcode are subject to availability and may differ between properties within a postcode. Speeds can be affected by a range of technical and environmental factors. The speed at the property may be lower than that listed above. You can check the estimated speed and confirm availability to a property prior to purchasing on the broadband provider's website. Providers may increase charges. The information is provided and maintained by Decision Technologies Limited. **This is indicative only and based on a 2-person household with multiple devices and simultaneous usage. Broadband performance is affected by multiple factors including number of occupants and devices, simultaneous usage, router range etc. For more information speak to your broadband provider.
Map data ©OpenStreetMap contributors.




