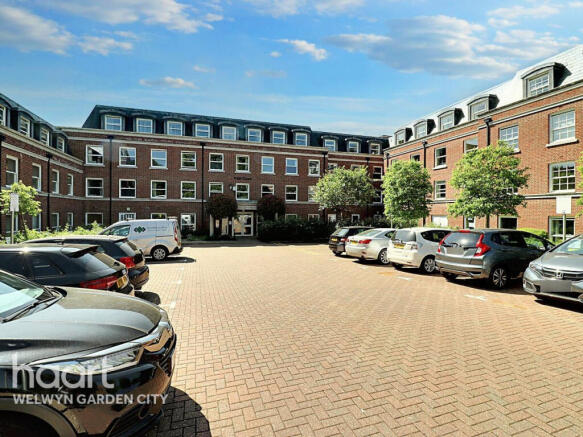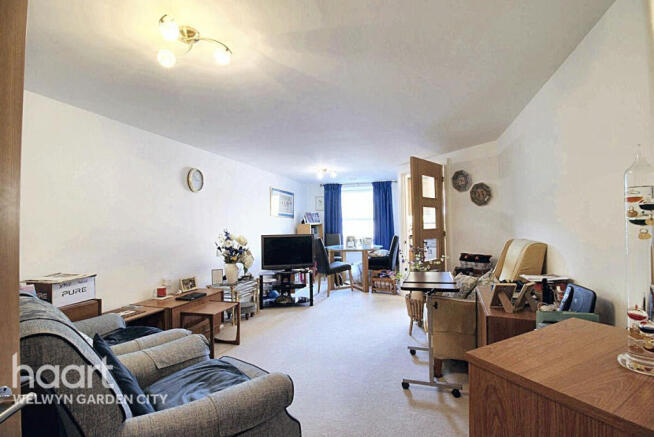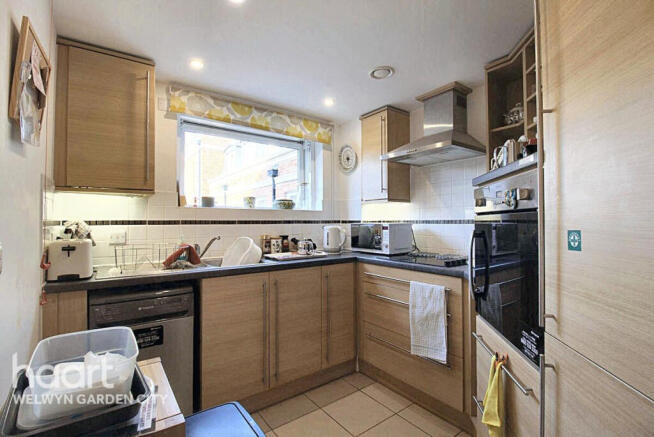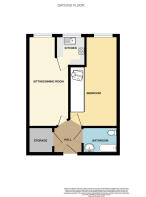
College Way, Welwyn Garden City

- PROPERTY TYPE
Retirement Property
- BEDROOMS
1
- BATHROOMS
1
- SIZE
Ask agent
Key features
- Underfloor Heating
- Communal Areas Great For Socialising
- 24 Hour Care
- On Site Parking Permit Available
- Minutes Walk To Town Centre
- Lifts To All Floors
Description
Well-Presented One-Bedroom Apartment with Easy Access to Communal Facilities in the Desirable Retirement Living PLUS Development for the Over 70s
Peel Court – Located in the sought-after Peel Court, this one-bedroom ground floor apartment offers the perfect blend of comfort and convenience within McCarthy & Stone's Retirement Living PLUS range. Designed to meet the needs of the over 70s, Peel Court provides a safe, supportive environment with a range of facilities and services designed to enhance your retirement lifestyle.
The development offers thoughtfully designed, low-maintenance apartments in prime locations, with access to a wide range of communal areas for socialising. These include a chef-run restaurant serving freshly prepared meals daily. The on-site team, led by the dedicated Estates Manager, ensures that tailored care packages are available as needed. This means you only ever pay for the help you use, providing peace of mind. The Estates Manager is also on hand to manage the day-to-day operations and to address any queries.
Included in the service charge is 1 hour of domestic assistance per week, with additional hours available upon prior arrangement. Personal care packages, provided by a CQC-registered agency, are available to suit individual needs. For your security, the development is equipped with 24-hour CCTV and a secure entry system.
Homeowners can enjoy access to a well-appointed homeowners' lounge for socialising, as well as the on-site restaurant. This vibrant community offers an excellent opportunity to engage with friends and family. As a condition of purchase, residents must be aged 70 years or over.
Local Area – Welwyn Garden City, a charming Hertfordshire town, is one of the country’s first planned cities, offering the perfect balance of urban and rural life. All essential amenities are within easy reach, including high street brands, bars, cafes, restaurants, and major supermarkets like Waitrose and Sainsbury’s. For nature lovers, nearby attractions such as Brocket Hall, Hatfield House, Stanborough Park, and Sherrards Wood provide ample opportunities for outdoor enjoyment.
Transport links are excellent, with quick access by car to the A1(M) and A414. Regular bus routes connect you to major nearby towns like Stevenage, Hatfield, St Albans, Hemel Hempstead, as well as local villages like Woolmer Green and Knebworth. The train station offers direct routes to London Kings Cross, Stevenage, Hitchin, Cambridge, and Peterborough.
Apartment Overview – This bright and spacious one-bedroom first floor apartment is ideally located close to the restaurant and communal lounge, offering ease of access to all facilities.
Entrance Hall – The front door features a spy hole and letterbox, leading into a welcoming hallway. The hallway includes a wall-mounted emergency intercom and door entry system, a walk-in storage cupboard, and doors leading to the living room, bedroom, and shower room.
Living Room – This spacious, dual-aspect room is flooded with natural light thanks to two large windows. One of the front-facing windows is electronically controlled. The room is large enough to accommodate a dining table and chairs and is equipped with underfloor heating controlled by a wall-mounted thermostat. Additional features include raised power points, ceiling light fittings, fitted carpets, and curtains. A partially glazed door leads to the separate kitchen.
Kitchen – The modern kitchen is fitted with a range of wall and base units, providing plenty of storage space. The stainless steel sink unit, complete with drainer and mixer tap, is positioned beneath an electronically controlled window. The kitchen also includes ceiling and under-unit lighting, a waist-level oven with an up-and-under door, a four-ring induction hob with a chrome extractor hood, and an integrated fridge/freezer. Tiled flooring with underfloor heating and ceiling spotlights complete the space.
Bedroom – This double bedroom features a full-height, electronically controlled window, allowing for an abundance of natural light. The room is equipped with TV and telephone points, power outlets, and a central ceiling light. A double mirror-fronted wardrobe offers ample storage, and underfloor heating ensures warmth and comfort. The room also includes an emergency pull cord for added peace of mind.
Wet Room – The fully tiled wet room is equipped with a level-entry shower, complete with a curtain and support rail. The room also features a low-level WC, a vanity unit with wash basin and mirror, a shaving point, electric heater, and extractor fan.
Service Charge – The service charge covers the following:
Cleaning of communal windows
Water rates for communal areas and apartments
Electricity, heating, lighting, and power in communal areas
24-hour emergency call system
Upkeep of gardens and grounds
Repairs and maintenance to communal areas (both interior and exterior)
Contingency fund, including internal and external redecoration of communal areas
Buildings insurance
Please note that the service charge does not cover external costs such as council tax, personal electricity or TV charges. However, it does include the cost of your House Manager, water rates, 24-hour emergency call system, heating and maintenance of communal areas, exterior property maintenance, and gardening. For more detailed information about the service charges, please contact your Property Consultant or Estates Manager.
The annual service charge is £8892.
Ground Rent - Ground rent: £435 per annum
Ground rent review: 1st Jan 2028
Entrance Hall
Carpet Flooring, Storage Cupboard, Ceiling Light, Secure entry phone,
Living Area
24'3 x 11'3 (Max Points)
Double Glazed window, Carpet Flooring, Radiator, TV points,
Kitchen
Range of wall and based units, Granite affect work surfaces, Tiled Flooring, Stainless steel sink and drainer, Tiled splash backs, integrated double oven and hob. space for; fridge freezer and dishwasher
Bedroom One
21'7 x 11'4 (Max points)
Double Glazed Window, Carpet flooring, Ceiling Lights, Built in double wardrobe, built in wardrobe with sliding door.
Bathroom
three piece suite comprising; panelled bath with over head shower and glass curtain, low level WC and wash hand basin. Tiled walls and flooring, spotlights
Disclaimer
haart Estate Agents also offer a professional, ARLA accredited Lettings and Management Service. If you are considering renting your property in order to purchase, are looking at buy to let or would like a free review of your current portfolio then please call the Lettings Branch Manager on the number shown above.
haart Estate Agents is the seller's agent for this property. Your conveyancer is legally responsible for ensuring any purchase agreement fully protects your position. We make detailed enquiries of the seller to ensure the information provided is as accurate as possible. Please inform us if you become aware of any information being inaccurate.
Brochures
Brochure 1- COUNCIL TAXA payment made to your local authority in order to pay for local services like schools, libraries, and refuse collection. The amount you pay depends on the value of the property.Read more about council Tax in our glossary page.
- Band: C
- PARKINGDetails of how and where vehicles can be parked, and any associated costs.Read more about parking in our glossary page.
- Yes
- GARDENA property has access to an outdoor space, which could be private or shared.
- Yes
- ACCESSIBILITYHow a property has been adapted to meet the needs of vulnerable or disabled individuals.Read more about accessibility in our glossary page.
- Ask agent
College Way, Welwyn Garden City
Add an important place to see how long it'd take to get there from our property listings.
__mins driving to your place
Notes
Staying secure when looking for property
Ensure you're up to date with our latest advice on how to avoid fraud or scams when looking for property online.
Visit our security centre to find out moreDisclaimer - Property reference 0221_HRT022110170. The information displayed about this property comprises a property advertisement. Rightmove.co.uk makes no warranty as to the accuracy or completeness of the advertisement or any linked or associated information, and Rightmove has no control over the content. This property advertisement does not constitute property particulars. The information is provided and maintained by haart, Welwyn Garden City. Please contact the selling agent or developer directly to obtain any information which may be available under the terms of The Energy Performance of Buildings (Certificates and Inspections) (England and Wales) Regulations 2007 or the Home Report if in relation to a residential property in Scotland.
*This is the average speed from the provider with the fastest broadband package available at this postcode. The average speed displayed is based on the download speeds of at least 50% of customers at peak time (8pm to 10pm). Fibre/cable services at the postcode are subject to availability and may differ between properties within a postcode. Speeds can be affected by a range of technical and environmental factors. The speed at the property may be lower than that listed above. You can check the estimated speed and confirm availability to a property prior to purchasing on the broadband provider's website. Providers may increase charges. The information is provided and maintained by Decision Technologies Limited. **This is indicative only and based on a 2-person household with multiple devices and simultaneous usage. Broadband performance is affected by multiple factors including number of occupants and devices, simultaneous usage, router range etc. For more information speak to your broadband provider.
Map data ©OpenStreetMap contributors.






