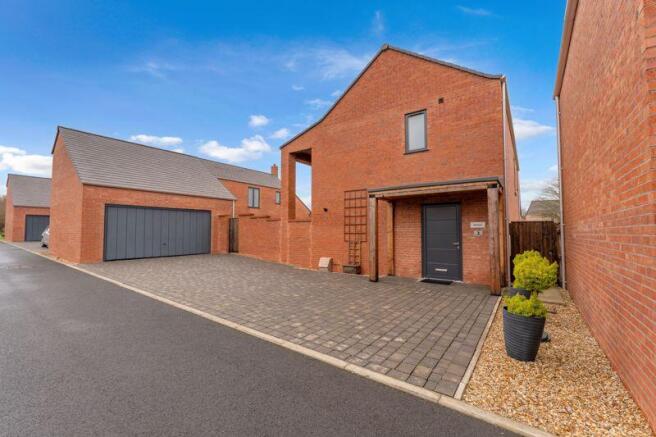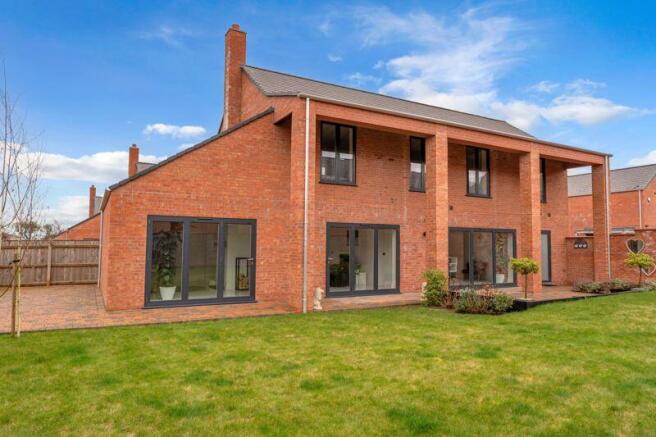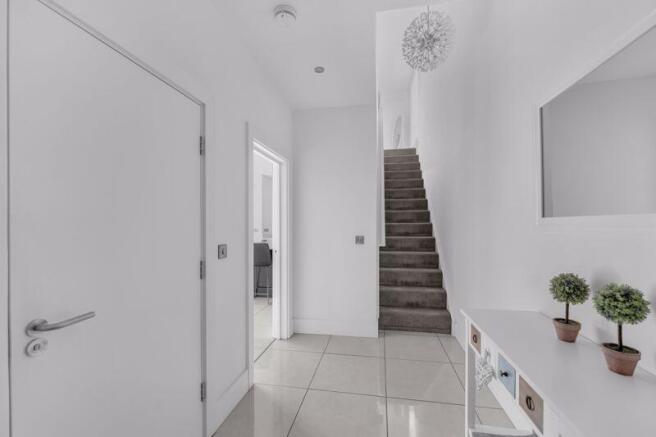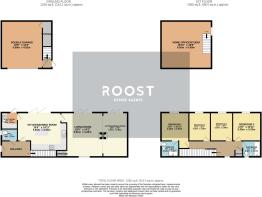The Beeches, Humberston

- PROPERTY TYPE
Detached
- BEDROOMS
4
- BATHROOMS
2
- SIZE
Ask agent
- TENUREDescribes how you own a property. There are different types of tenure - freehold, leasehold, and commonhold.Read more about tenure in our glossary page.
Freehold
Key features
- Stunning four-bedroom contemporary home built by Cyden Homes (2022)
- Sought-after location within the PAR 3 development off Humberston Avenue
- Expansive driveway and double garage with EV charging point
- Versatile additional reception room above garage (ideal for office/gym/playroom)
- Underfloor heating throughout the ground floor with individual thermostats
- Open-plan kitchen diner with high-spec appliances and bi-folding doors
- Spacious lounge with log burner and further bi-folding doors to garden
- Westerly-facing rear garden with extended patio for outdoor entertaining
Description
Constructed to an impeccable standard by Cyden Homes and completed in 2022, this remarkable home embodies modern design and superior craftsmanship, making it a perfect choice for contemporary family living.
Upon arrival, the expansive driveway provides ample parking and leads to a double garage, which includes an electric vehicle charging point.
Additionally, a separate side entrance grants access to a versatile reception room above, ideal for use as a home office, gym, playroom, or games room.
Stepping inside, you are welcomed into a spacious entrance hallway,
complete with a stylish cloakroom featuring a WC and wash hand basin set within a modern vanity unit. The ground floor benefits from underfloor heating throughout, with individual thermostatic controls in each room for optimal comfort.
At the heart of this home lies the expansive open-plan kitchen diner, designed to the highest specifications. A sleek central island is complemented by a full range of integrated appliances, including an electric hob, double oven/grill, fridge/freezer, wine cooler, and dishwasher, as well as TV and broadband connections. The space is further enhanced by impressive bi-folding doors, spanning the width of the room and opening onto the generous rear garden, allowing for a seamless indoor-outdoor living experience. A separate utility room with direct outdoor access provides additional practicality.
The elegant lounge is flooded with natural light thanks to further bi-folding doors leading to the garden. A contemporary log burner serves as a stylish focal point, creating a warm and inviting ambiance. A separate versatile dining area, which can easily be adapted as a home office, also benefits from bi-fold doors, offering a beautifully connected space for family life and entertaining.
Ascending to the first floor, the expansive landing boasts high ceilings and a large feature window, filling the space with natural light.
Three well-proportioned double bedrooms overlook the rear garden, while the principal bedroom serves as a luxurious retreat, complete with an en-suite shower room featuring a walk-in shower enclosure and vanity unit. The family bathroom is tastefully designed with a modern three-piece suite, including a bath with an overhead shower.
The westerly-facing rear garden is fully enclosed and primarily laid to lawn, complemented by an extended patio area, perfect for al fresco dining and enjoying the evening sun. Wrapping around the side and rear of the property, this outdoor space offers additional room for relaxation and play.
Situated within the unique PAR 3 development, this home enjoys a community-focused environment, enriched by protected tree belts and green spaces, remnants of the former Humberston Par 3 Golf Course. This picturesque setting enhances the charm and exclusivity of this exceptional family home.
This exceptional property is an outstanding opportunity for those seeking luxury, space, and modern living in a prime Humberston location. Arrange your viewing today to experience all that The Beeches has to offer.
Brochures
Full Details- COUNCIL TAXA payment made to your local authority in order to pay for local services like schools, libraries, and refuse collection. The amount you pay depends on the value of the property.Read more about council Tax in our glossary page.
- Ask agent
- PARKINGDetails of how and where vehicles can be parked, and any associated costs.Read more about parking in our glossary page.
- Yes
- GARDENA property has access to an outdoor space, which could be private or shared.
- Yes
- ACCESSIBILITYHow a property has been adapted to meet the needs of vulnerable or disabled individuals.Read more about accessibility in our glossary page.
- Ask agent
The Beeches, Humberston
Add an important place to see how long it'd take to get there from our property listings.
__mins driving to your place
Get an instant, personalised result:
- Show sellers you’re serious
- Secure viewings faster with agents
- No impact on your credit score
Your mortgage
Notes
Staying secure when looking for property
Ensure you're up to date with our latest advice on how to avoid fraud or scams when looking for property online.
Visit our security centre to find out moreDisclaimer - Property reference 12604039. The information displayed about this property comprises a property advertisement. Rightmove.co.uk makes no warranty as to the accuracy or completeness of the advertisement or any linked or associated information, and Rightmove has no control over the content. This property advertisement does not constitute property particulars. The information is provided and maintained by Roost Estate Agents, Cleethorpes. Please contact the selling agent or developer directly to obtain any information which may be available under the terms of The Energy Performance of Buildings (Certificates and Inspections) (England and Wales) Regulations 2007 or the Home Report if in relation to a residential property in Scotland.
*This is the average speed from the provider with the fastest broadband package available at this postcode. The average speed displayed is based on the download speeds of at least 50% of customers at peak time (8pm to 10pm). Fibre/cable services at the postcode are subject to availability and may differ between properties within a postcode. Speeds can be affected by a range of technical and environmental factors. The speed at the property may be lower than that listed above. You can check the estimated speed and confirm availability to a property prior to purchasing on the broadband provider's website. Providers may increase charges. The information is provided and maintained by Decision Technologies Limited. **This is indicative only and based on a 2-person household with multiple devices and simultaneous usage. Broadband performance is affected by multiple factors including number of occupants and devices, simultaneous usage, router range etc. For more information speak to your broadband provider.
Map data ©OpenStreetMap contributors.







