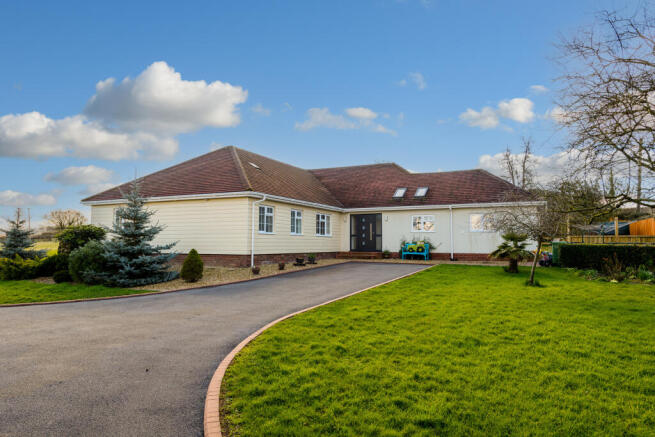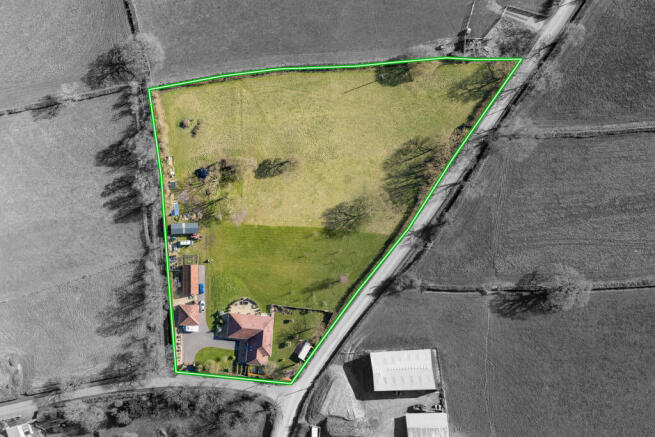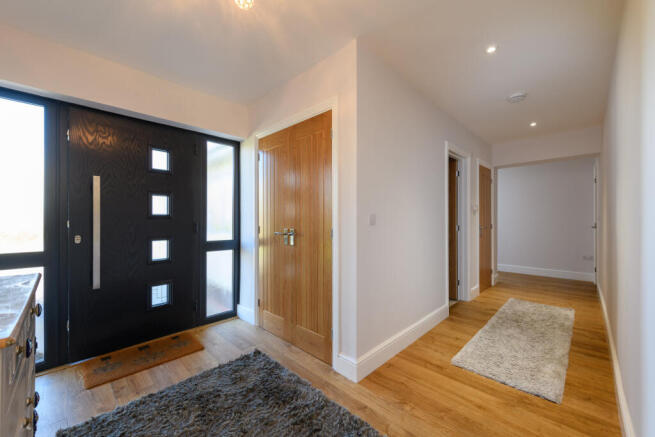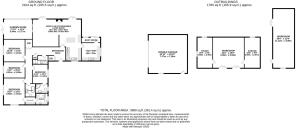
Weares Lane, Catcott

- PROPERTY TYPE
Bungalow
- BEDROOMS
4
- BATHROOMS
4
- SIZE
Ask agent
- TENUREDescribes how you own a property. There are different types of tenure - freehold, leasehold, and commonhold.Read more about tenure in our glossary page.
Freehold
Key features
- This property is immaculately presented and beautifully decorated throughout, offering a stylish and welcoming atmosphere in every room.
- No detail has been overlooked, with sleek fixtures and fittings throughout, underfloor heating, a contemporary wood-burning stove and elegant oak doors, adding style and comfort.
- Boasting a fantastic open-plan living/kitchen/dining area, this space is perfect for both entertaining and enjoying quality time with family.
- Affording four generously sized double bedrooms, with the master boasting a dedicated dressing area and a tastefully designed en-suite shower room.
- Set within 3.025 acres of land, including a private garden and paddock, offering both space and privacy in a peaceful setting.
Description
Accommodation
Leading from the front elevation, you are welcomed into a spacious entrance hall that connects seamlessly to various parts of the house. To the right, a well-appointed shower room offers a practical space for families and guests. Moving further inside, a hallway to the left leads to the bedroom wing, where four generously sized bedrooms are situated. The first and second bedrooms are both well-proportioned, offering great spaces for family members to enjoy. Bright and welcoming, they provide plenty of room for comfort and versatility whilst boast fantastic views over the countryside. Further down the hallway, the third bedroom is again a good size with its light and airy feel enhancing the sense of openness. Adding to its charm, this bedroom features its own ensuite shower room, offering both convenience and privacy, making it an ideal space for guests. Located towards the end of the hallway is a fantastic family bathroom, beautifully designed with an elegant bathtub, WC, wash basin, and a stylish vanity unit, creating a relaxing and functional space. Finally, the master bedroom stands as the most expansive, complete with a dressing room and a private ensuite bathroom, adding a touch of luxury.
Returning to the entrance hall and moving forward, you enter the heart of the home—the open-plan kitchen, dining, and living area. This expansive space is designed for both comfort and entertaining, featuring a modern kitchen layout fitted with Neff appliances and ample room for cooking and dining. Natural light floods the space, enhancing its inviting ambiance. The garden room, opening to the living area through sliding barn-style doors, is a cosy and inviting sunlit space framed by bifold doors and expansive windows. It serves as a perfect retreat, offering stunning views of the garden. To the right of the kitchen, a door leads through to the utility room, which provides additional storage and plumbing for laundry facilities ensuring practicality and convenience. From here you have access to the boot room, which is ideal for storing coats and shoes, which in turn gives direct access out to the garden. This well-designed layout ensures a seamless flow throughout the home, making it both functional and inviting.
Outside
The bungalow features a private low maintenance garden, mainly laid to lawn with well stocked flower-filled borders and established fruit trees. A charming summer house/potting shed is perfect for gardening enthusiasts and families. With a spacious patio extending from the rear elevation offering an ideal spot for al fresco dining or enjoying the serenity of the garden.
A selection of versatile outbuildings, including a double garage equipped with an electric roller door, power, and lighting, presenting potential for conversion (subject to planning permission and consents). Additionally, there is a spacious wooden workshop with ample storage and a dedicated hobbies/craft room, both fitted with power and lighting. A final workshop, designed to accommodate machinery, offers a range of potential uses.
The adjoining paddock is approximately 2.5 acres and benefits from separate gate access from the road, if required, ideal for small holding or equines. Complemented by a small copse of mature trees, creating a peaceful sanctuary that serves as a haven for wildlife. It's a perfect blend of open space and natural beauty.
Location
The village of Catcott is nestled in the picturesque Polden Hills between the well served centres of Street and Bridgwater. This most sought after village is known and appreciated for its excellent community spirit, friendly church circle and local amenities, including a highly regarded primary school, church, two public houses and a super village hall shared with the neighbouring village of Edington with events such as Pics in the Sticks. Edington also has a Doctors surgery and supermarket, which is less than a mile away. The thriving town of Street just 6.5 miles offering a good range of facilities including Strode College, Strode Theatre, both indoor and open-air swimming pools and complex of shopping outlets in Clarks Village. Street is also the home of the renowned Millfield Senior School. Catcott is 29 miles from Bristol International Airport, 37 miles from the City of Bristol and 22 miles from the County Town of Taunton. It is worth checking out the Catcott Village Association website for more information.
Directions
From Street take the A39 towards Bridgwater, passing through the villages of Walton and Ashcott. After approximately 5 miles turn right signposted to Catcott. On reaching the crossroads, King William Inn opposite, take a right onto Lippetts Way after a short distance take a left hand turn into Weares Lane where the property will be found immediately on the right hand side.
Material Information
All available property information can be provided upon request from Holland & Odam. For confirmation of mobile phone and broadband coverage, please visit checker.ofcom.org.uk
Brochures
Approved Brochure Weares Lane- COUNCIL TAXA payment made to your local authority in order to pay for local services like schools, libraries, and refuse collection. The amount you pay depends on the value of the property.Read more about council Tax in our glossary page.
- Band: E
- PARKINGDetails of how and where vehicles can be parked, and any associated costs.Read more about parking in our glossary page.
- Driveway
- GARDENA property has access to an outdoor space, which could be private or shared.
- Yes
- ACCESSIBILITYHow a property has been adapted to meet the needs of vulnerable or disabled individuals.Read more about accessibility in our glossary page.
- Ask agent
Weares Lane, Catcott
Add an important place to see how long it'd take to get there from our property listings.
__mins driving to your place
Get an instant, personalised result:
- Show sellers you’re serious
- Secure viewings faster with agents
- No impact on your credit score
Your mortgage
Notes
Staying secure when looking for property
Ensure you're up to date with our latest advice on how to avoid fraud or scams when looking for property online.
Visit our security centre to find out moreDisclaimer - Property reference SCJ-55381102. The information displayed about this property comprises a property advertisement. Rightmove.co.uk makes no warranty as to the accuracy or completeness of the advertisement or any linked or associated information, and Rightmove has no control over the content. This property advertisement does not constitute property particulars. The information is provided and maintained by holland & odam, Street. Please contact the selling agent or developer directly to obtain any information which may be available under the terms of The Energy Performance of Buildings (Certificates and Inspections) (England and Wales) Regulations 2007 or the Home Report if in relation to a residential property in Scotland.
*This is the average speed from the provider with the fastest broadband package available at this postcode. The average speed displayed is based on the download speeds of at least 50% of customers at peak time (8pm to 10pm). Fibre/cable services at the postcode are subject to availability and may differ between properties within a postcode. Speeds can be affected by a range of technical and environmental factors. The speed at the property may be lower than that listed above. You can check the estimated speed and confirm availability to a property prior to purchasing on the broadband provider's website. Providers may increase charges. The information is provided and maintained by Decision Technologies Limited. **This is indicative only and based on a 2-person household with multiple devices and simultaneous usage. Broadband performance is affected by multiple factors including number of occupants and devices, simultaneous usage, router range etc. For more information speak to your broadband provider.
Map data ©OpenStreetMap contributors.








