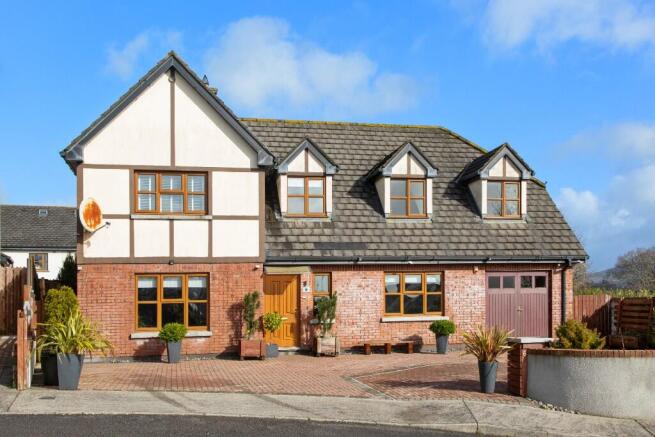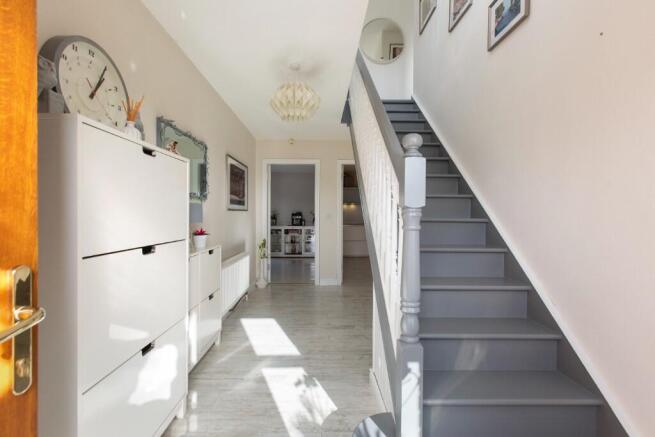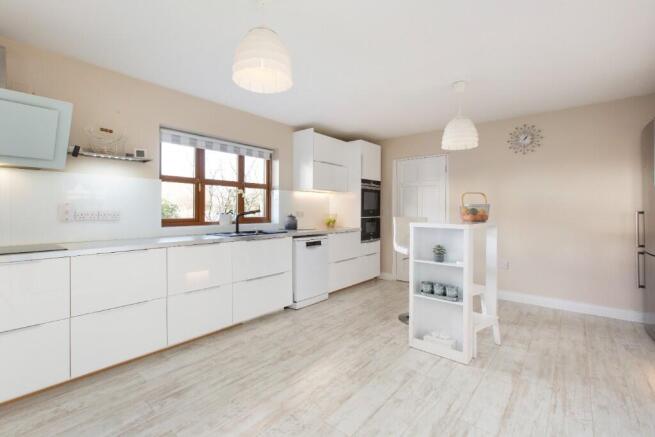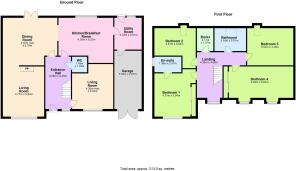Bunclody, Wexford, Ireland
- PROPERTY TYPE
Detached
- BEDROOMS
4
- BATHROOMS
3
- SIZE
2,293 sq ft
213 sq m
Key features
- Town Location
- Walking Distance to all sports facilities
- Walking Distance to Golf Course
- Walking Distance to all schools
Description
Welcome to 6 Castleview, Castlerock, Bunclody-a beautifully presented 4-bedroom detached home in show house condition.
Offering a perfect blend of comfort, style, and space, this home is truly a must-see! Nestled just off the Bunclody-Carlow Road (N80) on the Carlow/Wexford border, Castlerock is a well-established development dating back to 2005.
Divided into Castle View, Castle Park, and Castle Court, it offers a mix of detached, semi-detached, and terraced homes, all complemented by open green spaces.
This Tudor-style residence boasts a part-brick façade, PVC double-glazed windows, and a hardwood front door, adding to its charm and durability. Inside, the spacious layout includes four well-proportioned bedrooms, including a master ensuite, a family bathroom, a bright and airy living/ family room, a stylish kitchen, dining area, a separate living room, and a utility room with a guest WC. A garage and ample storage complete this impressive home.
The rear garden is a true highlight, featuring a beautiful orchard filled with fruit trees, providing a peaceful retreat for relaxation and outdoor activities.
This meticulously maintained home offers the best of modern living in a serene, community-focused environment. Don't miss the chance to experience No. 6 Castleview-where style, comfort, and location come together seamlessly.
ACCOMMODATION
Entrance Hall 5.08m x 2.45m (16'8" x 8'). Bright entrance hallway neutrally decorated, laminate flooring, doors leading to kitchen, dining room, living room and W.C. Stairs painted
Living Room 4.28m x 3.92m (14'1" x 12'10"). Bright neutrally decorated room facing the front of the property with hardwood timber flooring.
Kitchen Breakfast Room 4.30m x 5.22m (14'1" x 17'2"). Laminate flooring with sleek modern kitchen units. integrated eyelevel oven and microwave, induction hob and extractor fan with glass splashback. Archway to dining room.
Dining Room 4.53m x 5.19m (14'10" x 17'). Accessibly via archway from kitchen and accessible via living/family room.
Bright room with hardwood flooring. Patio doors leading to rear garden.
Living Room/ Family Room 4.77m x 3.94m (15'8" x 12'11"). Bright comfortable family room, Kratkie stove with back boiler and digital controls.
Hardwood flooring throughout.
WC 1.49m x 1.44m (4'11" x 4'9"). Tiled floor, WC & WHB
Utility Room 3.03m x 2.61m (9'11" x 8'7"). Laminate flooring, built in units housing sink, plumbed for washing machine, access to heating control.
Garage 5.55m x 2.61m (18'3" x 8'7"). Accessible from utility room, tiled floor, teak garage doors accessible from the front of the property.
Landing 4.35m x 4.68m (14'3" x 15'4"). Bright spacious landing with window to the front of the property.
Laminate flooring throughout the first floor.
Master Bedroom 4.31m x 3.94m (14'2" x 12'11"). Bright large room with laminate flooring, slide robe wardrobes, window overlooking the front of the property.
Ensuite Bathroom 1.36m x 2.57m (4'6" x 8'5"). Tiled floor and walls. Shower cubicle with electric shower. WC, WHB, & shaving light.
Bathroom 2.16m x 3.01m (7'1" x 9'11"). Fully tiled with bath and separate shower unit (immersion). W.C. & WHB
Hot-press 2.11m x 1.57m (6'11" x 5'2").
Bedroom 2 3.81m x 3.94m (12'6" x 12'11"). Shelving unit with wardrobe, laminate flooring, velux window to rear of property.
Bedroom 3 3.54m x 4.40m (11'7" x 14'5"). Laminate flooring, white shaker style wardrobes, velux window to rear of property.
Bedroom 4 2.99m x 6.64m (9'10" x 21'9"). Large spacious bedroom, two windows overlooking green area at front of property, built in slide robe wardrobes. Panelled feature wall.
BER DETAILS
BER: B3
BER No:
Energy Performance Indicator: 130.18 kWh/m²/yr kWh/m2/yr
Brochures
Brochure 1Bunclody, Wexford, Ireland
NEAREST AIRPORTS
Distances are straight line measurements- Waterford(International)37.3 miles
- Dublin(International)56.6 miles
- Shannon(International)96.2 miles
- Cork(International)96.5 miles
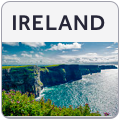
Advice on buying Irish property
Learn everything you need to know to successfully find and buy a property in Ireland.
Notes
This is a property advertisement provided and maintained by DNG O'Connor & O'Connor, Co Wexford (reference D182) and does not constitute property particulars. Whilst we require advertisers to act with best practice and provide accurate information, we can only publish advertisements in good faith and have not verified any claims or statements or inspected any of the properties, locations or opportunities promoted. Rightmove does not own or control and is not responsible for the properties, opportunities, website content, products or services provided or promoted by third parties and makes no warranties or representations as to the accuracy, completeness, legality, performance or suitability of any of the foregoing. We therefore accept no liability arising from any reliance made by any reader or person to whom this information is made available to. You must perform your own research and seek independent professional advice before making any decision to purchase or invest in overseas property.
