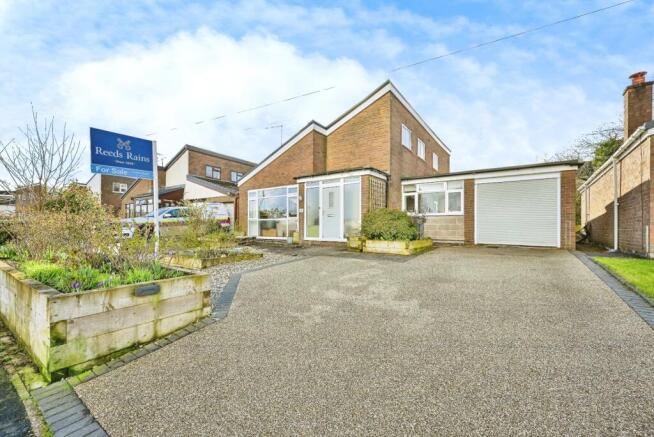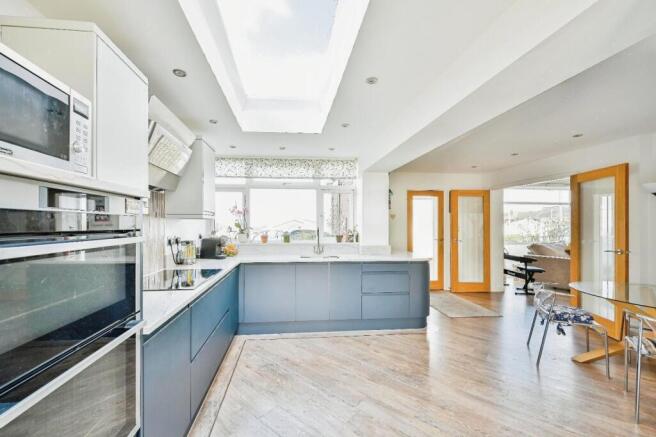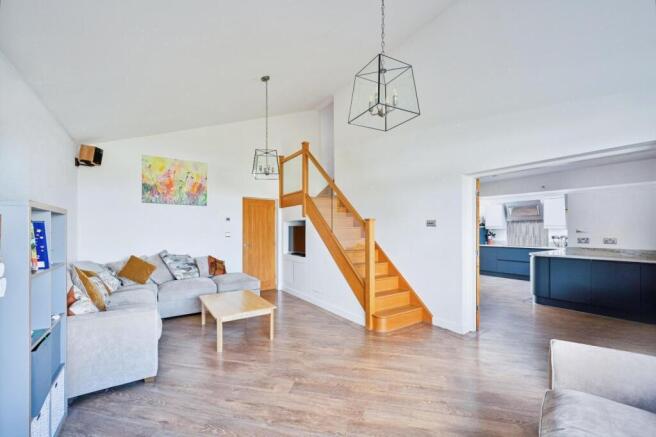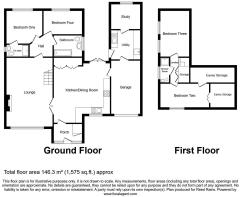Trinity Road, Eccleshall, Stafford, Staffordshire, ST21

- PROPERTY TYPE
Detached
- BEDROOMS
4
- BATHROOMS
3
- SIZE
Ask agent
- TENUREDescribes how you own a property. There are different types of tenure - freehold, leasehold, and commonhold.Read more about tenure in our glossary page.
Freehold
Key features
- CHAIN FREE
- spacious family home
- four double bedrooms
- exceptional storage
- ground floor bedrooms
- garage
- study
- lovely garden
Description
This meticulously designed home offers a tranquil retreat while providing excellent transport links to nearby market towns and larger cities, with Stafford’s mainline train station just a short drive away. The property boasts convenient access to major routes like the M6 and A51, making it an ideal sanctuary for those seeking connectivity without compromising on peace.
Having been entirely renovated since its purchase in 2017, this future-proofed masterpiece has been stripped back to the brickwork and expertly rebuilt to provide a functional yet stylish living space. With all modern electrics, plumbing, and under-floor heating throughout the ground floor, this energy-efficient home caters to your every need for seamless living.
Featuring four spacious double bedrooms and three luxurious bathrooms, this property is a dream family home complemented by an open-plan living area and a serene office space ideal for remote work.
Don’t miss this opportunity to own a beautifully updated, future-proofed home on Trinity Road—where modern living meets community charm!
IMPORTANT NOTE TO POTENTIAL PURCHASERS & TENANTS: We endeavour to make our particulars accurate and reliable, however, they do not constitute or form part of an offer or any contract and none is to be relied upon as statements of representation or fact. The services, systems and appliances listed in this specification have not been tested by us and no guarantee as to their operating ability or efficiency is given. All photographs and measurements have been taken as a guide only and are not precise. Floor plans where included are not to scale and accuracy is not guaranteed. If you require clarification or further information on any points, please contact us, especially if you are traveling some distance to view. POTENTIAL PURCHASERS: Fixtures and fittings other than those mentioned are to be agreed with the seller. POTENTIAL TENANTS: All properties are available for a minimum length of time, with the exception of short term accommodation. Please contact the branch for details. A security deposit of at least one month’s rent is required. Rent is to be paid one month in advance. It is the tenant’s responsibility to insure any personal possessions. Payment of all utilities including water rates or metered supply and Council Tax is the responsibility of the tenant in most cases.
ECC230011/2
INTRO
Welcome to this stunning detached house nestled in the heart of Eccleshall, where vibrant community living meets modern elegance. With effortless access to an array of local amenities—including charming pubs, cosy cafes, delightful restaurants, a supermarket, and independent stores like a butcher and dog groomer—you’ll find everything you need right at your fingertips. Immerse yourself in the rich history of this thriving town, adorned with Grade II listed buildings that reflect its architectural heritage. This meticulously designed home offers a tranquil retreat while providing excellent transport links to nearby market towns and larger cities, with Stafford’s mainline train station just a short drive away. The property boasts convenient access to major routes like the M6 and A51, making it an ideal sanctuary for those seeking connectivity without compromising on peace. Having been entirely renoved since its purchase in 2017, this future-proofed masterpiece has been (truncated)
FRONTAGE
Front Aspect
As you arrive, you are greeted by the striking modernist design of the property, with its double monopitch roof and beautiful raised flower beds, creating an striking and welcoming first impression.
Driveway & Parking
The property also provides parking for two cars, with the potential for more, plus an integral garage for added convenience.
Smart Home Features
Attention to detail is evident throughout; from beautiful quartz work surfaces to underfloor heating which is zoned by room to create the perfect temperature in each room. The property is also equipped with a modern energy-efficient hot water tank, newly installed radiators, and comprehensive insulation. The abundance of electric sockets, tv cable and USB points in each room also makes convenience in the home a breeze. A thoughtful design allows for hidden access to electrics and plumbing, ensuring any future updates can be made without disrupting your tranquil living space.
GROUND FLOOR
Entrance Porch
2.52m x 2.35m (8' 3" x 7' 9")
As you step inside, a practical entrance porch greets you, providing the perfect space for shoes and coats, ensuring your living areas remain clutter-free and inviting.
Kitchen/Diner
5.2m x 4.38m (17' 1" x 14' 4")
The heart of this residence is a breath-taking kitchen/dining room that thoughtfully blends functionality with elegance. Designed with family gatherings in mind, it boasts ample space for a large dining table. The kitchen features exquisite quartzite stone worktops, complemented by an undermounted sink adorned with drainer grooves artfully etched into the surface. The kitchen is also fitted with a skylight which lets in an abundance of natural light that flows through the room. There is patio doors which lead out into the beautifully landscaped garden making indoor/outdoor living a breeze. This culinary masterpiece is further enhanced by a Le Mans corner cupboard for easy access to your culinary essentials, built-in bin storage for convenience, and modern appliances including a fridge-freezer and dishwasher. The layout also incorporates plentiful pantry cupboards, eye-level dual ovens, and a sleek 5-ring induction hob with a contemporary extractor hood. Additionally, (truncated)
Garage
2.69m x 4.92m (8' 10" x 16' 2")
Nestled beside the kitchen, this thoughtfully designed garage —it's a treasure trove of built-in storage that caters perfectly to busy family life. The sturdy woodwork workbench is a dream for hobby enthusiasts, providing a dedicated area for projects and crafts, while plumbing for an extra fridge/freezer adds convenience for food storage.
Utility Room
2.69m x 2.74m (8' 10" x 9' 0")
As you venture through the garage, you'll discover the laundry room/utility area, where you’ll find generous space for organizing essentials like ironing boards and vacuum cleaners, as well as accommodations for your washer and dryer—keeping everything tidy and accessible.
Study
2.69m x 2.3m (8' 10" x 7' 7")
At the end of the utility space awaits a spacious office that offers a serene retreat for work or study, away from the hustle and bustle of family life. Whether you need a quiet space for important meetings or a creative haven for your hobbies, this versatile room is designed to meet your needs. With its perfect blend of functionality and tranquillity, this property is ideal for those who value both practicality and peace.
Lounge
4.17m x 6.36m (13' 8" x 20' 10")
As you go back through the kitchen, you are greeted by a breath-taking double-height living room that fills the space with natural light, courtesy of large windows overlooking the front garden. This impressive area not only offers a perfect setting for entertaining guests with the stunning Karndean flooring that stretches throughout the ground floor, but also features a striking log burner that serves as the room's focal point, enhancing the cosy ambiance. Practical under-stairs storage adds to the functionality of the space; currently used as a stylish TV stand, this clever design includes an additional aerial point, making it easy to arrange your entertainment setup.
Hall
2.13m x 1.96m (7' 0" x 6' 5")
Beyond the lounge, a snug hallway awaits, continuing the beautiful Karndean flooring that flows effortlessly throughout the ground floor. This well-designed hall provides easy access to two spacious ground floor bedrooms, as well as the well-appointed family bathroom.
Bedroom One
3.32m x 3.03m (10' 11" x 9' 11")
Continuing through the rear hallway, you will discover Bedroom One—a generously sized double room adorned with ample space for storage. This tranquil retreat is bathed in light from floor-to-ceiling windows, offering serene views of the beautifully landscaped garden.
Ensuite
2.04m x 1.1m (6' 8" x 3' 7")
Beyond the bedroom, the spacious ensuite shower room is a true sanctuary, featuring exquisite stone worktops, a large rainfall shower with a sleek sliding door, and a low-level wall-mounted WC. The stylish sink unit offers additional storage, while tiled walls, Karndean flooring, and a heated mirror complete the luxurious feel, complete with convenient shaving plug sockets.
Bedroom Four
3.57m x 2.17m (11' 9" x 7' 1")
Welcome to Bedroom Four—a versatile sanctuary nestled conveniently between Bedroom One and the main bathroom, offering both privacy and accessibility. Currently used a spacious office that inspires productivity it is a great space. With stunning floor-to-ceiling views of the lush garden, natural light floods the space, creating a serene atmosphere ideal for relaxation or creativity. Whether you envision it as a cosy guest room, a functional office, a vibrant playroom, or an artistic studio, Bedroom Four has ample space to accommodate a double bed and more.
Main Bathroom
2.62m x 1.96m (8' 7" x 6' 5")
Welcome to your dream family bathroom, where elegance meets functionality! This stunning space boasts a unique bathtub complemented by a sleek shower overhead, complete with a custom-fitted glass shower screen for a modern touch. The heated mirror which has a light and Bluetooth speaker adds a touch of elegance. There is great storage provided by the stylish sink unit ensures everything is neatly organized, while the exquisite stone worktops add a touch of luxury. With its floating low-level W.C. and soothing ambiance, this family bathroom is not just a necessity; it’s a serene retreat for relaxation and rejuvenation.
FIRST FLOOR
Landing
1.75m x 2.29m (5' 9" x 7' 6")
Ascend to the first floor and discover a welcoming landing adorned with ample fitted storage, featuring a modern energy-efficient water tank in a large airing cupboard to ensure you'll always have a generous supply of hot water—ideal for busy family life and perfectly accommodating for towels and bedding.
Bedroom Two
4.51m x 2.19m (14' 10" x 7' 2")
Step into Bedroom Two, currently charmingly designed as a delightful space for the owner's daughter. This room has been cleverly divided into a play area with a freestanding wardrobe making it easy to change back. The cosy single bedroom offers enough space to easily accommodate a larger bed. The window lets in light which illuminates off the high ceilings, this room radiates light and warmth, creating a captivating atmosphere.
Bedroom Three
2.67m x 4.43m (8' 9" x 14' 6")
At the opposite end of the landing lies Bedroom Three, a snug double bedroom that boasts ample low-level eaves storage. While a further cupboard cleverly conceals the underfloor heating unit, electrics, and plumbing pipework, ensuring maintenance is a breeze.
Shower Room
0.82m x 2.29m (2' 8" x 7' 6")
Rounding out the first floor is a cosy shower room, designed for both functionality and style. Featuring a generously sized shower tray, built-in storage shelves, elegant stone worktops, and flooring, along with a modern low-level floating W.C., this elegant space is the perfect retreat for a refreshing shower after a long day.
REAR
Outbuilding
This lovely garden also features a purpose-built shed designed to meet all your gardening needs. With ample storage space for your tools and equipment, the shed is equipped with power and lighting, as well as an additional external plug socket, making it easy to use lawnmowers and other power tools with ease.
Garden
At the rear of this exquisite property lies a stunningly landscaped garden that has been meticulously designed by the current owners. This outdoor paradise boasts a spacious patio area perfect for entertaining family and friends, while low-level LED lighting warmly illuminates the entire space, creating an enchanting atmosphere for evening gatherings. A power socket conveniently located against the garage wall enhances the versatility of this outdoor haven. Enjoy the serenity offered by a privacy hedge that ensures a peaceful retreat, while side access grants effortless transition to the front of the property. With a thoughtful drainage system around the house, and a harmonious blend of water-absorbing plants, vibrant vines, and lush hedges, this garden is not only aesthetically pleasing but also eco-friendly. This garden is truly a great space to spend those sunny summer days and evenings with family and friends!!
Brochures
Web DetailsFull Brochure PDF- COUNCIL TAXA payment made to your local authority in order to pay for local services like schools, libraries, and refuse collection. The amount you pay depends on the value of the property.Read more about council Tax in our glossary page.
- Band: D
- PARKINGDetails of how and where vehicles can be parked, and any associated costs.Read more about parking in our glossary page.
- Yes
- GARDENA property has access to an outdoor space, which could be private or shared.
- Yes
- ACCESSIBILITYHow a property has been adapted to meet the needs of vulnerable or disabled individuals.Read more about accessibility in our glossary page.
- Ask agent
Trinity Road, Eccleshall, Stafford, Staffordshire, ST21
Add an important place to see how long it'd take to get there from our property listings.
__mins driving to your place
Your mortgage
Notes
Staying secure when looking for property
Ensure you're up to date with our latest advice on how to avoid fraud or scams when looking for property online.
Visit our security centre to find out moreDisclaimer - Property reference ECC230011. The information displayed about this property comprises a property advertisement. Rightmove.co.uk makes no warranty as to the accuracy or completeness of the advertisement or any linked or associated information, and Rightmove has no control over the content. This property advertisement does not constitute property particulars. The information is provided and maintained by Reeds Rains, Eccleshall. Please contact the selling agent or developer directly to obtain any information which may be available under the terms of The Energy Performance of Buildings (Certificates and Inspections) (England and Wales) Regulations 2007 or the Home Report if in relation to a residential property in Scotland.
*This is the average speed from the provider with the fastest broadband package available at this postcode. The average speed displayed is based on the download speeds of at least 50% of customers at peak time (8pm to 10pm). Fibre/cable services at the postcode are subject to availability and may differ between properties within a postcode. Speeds can be affected by a range of technical and environmental factors. The speed at the property may be lower than that listed above. You can check the estimated speed and confirm availability to a property prior to purchasing on the broadband provider's website. Providers may increase charges. The information is provided and maintained by Decision Technologies Limited. **This is indicative only and based on a 2-person household with multiple devices and simultaneous usage. Broadband performance is affected by multiple factors including number of occupants and devices, simultaneous usage, router range etc. For more information speak to your broadband provider.
Map data ©OpenStreetMap contributors.







