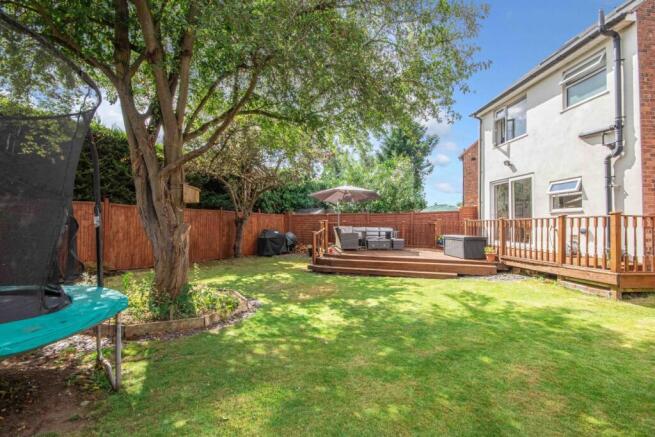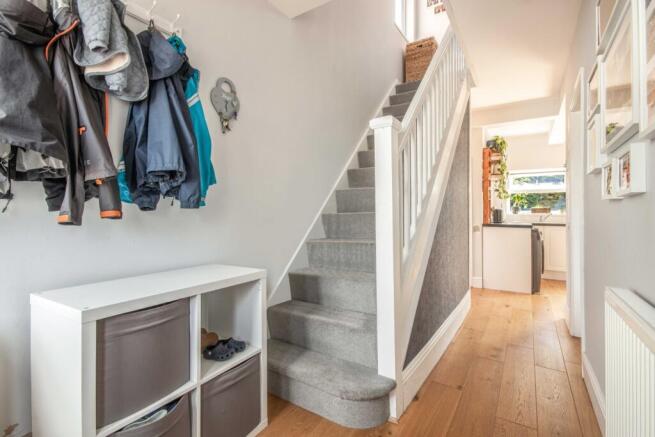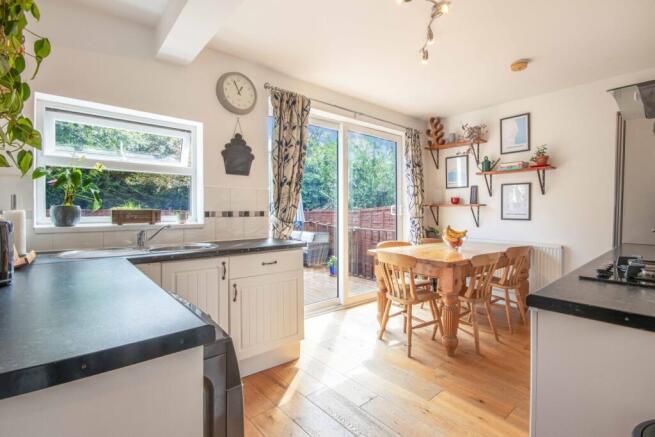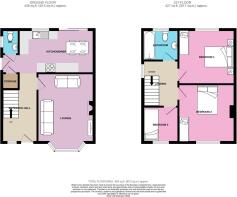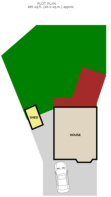Charles Avenue Chilwell, Beeston, Nottingham, Nottinghamshire, NG9

- PROPERTY TYPE
Detached
- BEDROOMS
3
- BATHROOMS
1
- SIZE
Ask agent
- TENUREDescribes how you own a property. There are different types of tenure - freehold, leasehold, and commonhold.Read more about tenure in our glossary page.
Freehold
Key features
- Off Road Parking
- Peaceful Cul-de-sac
- Private Landscaped Rear Garden
- Excellent Public Transport Links
- Close To Local Schools And Amenities
- Scope to Extend
Description
***GUIDE PRICE: £300,000 - £325,000***
Tucked away on a tranquil cul-de-sac on Charles Avenue in Chilwell, this charming three-bedroom detached home offers a perfect blend of comfort, style, and practicality. As you approach, the block-paved driveway invites you in, providing both a warm welcome and convenient parking right at your doorstep.
Step inside to a spacious entrance hall that immediately sets the tone for the home's inviting atmosphere. With plenty of room for coats, shoes, and bags, it's an ideal space to transition from the outside world into your cosy sanctuary.
To the right of the hallway, the spacious lounge beckons. With a large window that floods the room with natural light, this space is bright and airy during the day and transforms into a cosy retreat by night, thanks to the log burner that serves as a striking focal point.
Towards the rear of the property, the well-designed kitchen diner is both functional and stylish, featuring ample storage, generous worktop space, and sleek cabinets. Whether you're preparing a weekday meal or hosting a family dinner, this space is the heart of the home. The dining area comfortably accommodates a family table, positioned in front of sliding double doors that open onto the garden, seamlessly blending indoor and outdoor living.
The ground floor also offers a convenient WC, a large storage cupboard, and side access to the property—thoughtful touches that enhance daily life.
Upstairs, you'll find two generously sized double bedrooms, each with plenty of room for furniture and large windows that fill the spaces with light. The third bedroom, currently set up as a nursery, is versatile enough to serve as a home office or an additional bedroom, depending on your needs. Completing the upstairs is a modern bathroom, featuring a three-piece suite with a shower over the bath, a wash basin, and a WC—everything you need for a refreshing start to the day.
Outside, the rear garden is designed with versatility in mind. The decked area, just outside the kitchen diner, is perfect for summer barbecues and alfresco dining, making it a great spot for entertaining friends and family. Beyond the decking, a large lawn provides plenty of space for children to play, whether it's kicking a ball or bouncing on a trampoline. With a generously sized plot, the garden also offers the potential for future extensions, giving you room to grow as your needs evolve. The loft space also provides scope to extend upwards, with Velux windows in place.
This property on Charles Avenue offers not just a home, but a lifestyle—a peaceful retreat with all the conveniences of modern living, set in a sought-after location close to local amenities, schools, and transport links.
Entrance Hall
With UPVC double glazed entrance door, and UPVC double glazed window to the front stairs leading to the first floor, door leading to the lounge and open plan hallway to the kitchen, built in cupboard housing the electric consumer unit, wall mounted radiator, hardwood flooring
Lounge
4.572m x 3.5052m - 15'0" x 11'6"
UPVC double glazed bay window to the front, focal point log burning fire with slate tiled hearth and sleeper mantle, carpeted flooring, wall mounted radiator, ceiling pendant light, TV and Internet point.
Kitchen Diner
5.334m x 2.6924m - 17'6" x 8'10"
Wall and base units, granite effect roll edge work surfaces, inset four ring gas hob with fan oven under and glass hood extractor fan above, part tiled splash backs to the walls, recess for dishwasher and washing machine, stainless steel sink and drainer with mixer tap. UPVC double glazed patio doors opening onto the wonderful garden, UPVC double glazed window to the rear, storage cupboard/pantry, and UPVC double glazed door leading to the side of the property.
WC
Downstairs WC with toilet and wash basin, UPVC double glazed frosted glass window
Bedroom 1
3.4798m x 3.302m - 11'5" x 10'10"
UPVC double glazed window to the rear, carpeted flooring, wall mounted radiator, ceiling pendant light
Bedroom 2
3.4798m x 3.4798m - 11'5" x 11'5"
UPVC double glazed window to the front carpeted flooring, wall mounted radiator, ceiling pendant light
Bedroom 3
2.2098m x 1.8288m - 7'3" x 6'0"
UPVC double glazed window to the front, hardwood flooring, wall mounted radiator, ceiling pendant light
Bathroom
1.8288m x 1.7526m - 6'0" x 5'9"
3 piece bathroom with panelled bath, tap fed shower over and glass splash screen, low level flush WC, pedestal hand wash basin, ladder effect heated towel rail, UPVC double glazed frosted glass window to the rear, vinyl flooring, part tiled splash backs to the walls, wall mounted extractor fan.
First Floor Landing
Access to all first floor rooms, UPVC double glazed window to the side elevation, access to the loft area, loft having pull down loft ladders, power and lighting and two Velux windows to the rear.
Outside
With block paved driveway parking, front door security light and gated side access leading to the rear garden, A beautifully landscaped rear garden , being mainly laid to lawn, this private garden has a generous sized raised decked entertaining area, enclosed by perimeter fencing, gated side access leading to the front of the property, outside security lighting, water supply and power point.
- COUNCIL TAXA payment made to your local authority in order to pay for local services like schools, libraries, and refuse collection. The amount you pay depends on the value of the property.Read more about council Tax in our glossary page.
- Band: C
- PARKINGDetails of how and where vehicles can be parked, and any associated costs.Read more about parking in our glossary page.
- Yes
- GARDENA property has access to an outdoor space, which could be private or shared.
- Yes
- ACCESSIBILITYHow a property has been adapted to meet the needs of vulnerable or disabled individuals.Read more about accessibility in our glossary page.
- Ask agent
Charles Avenue Chilwell, Beeston, Nottingham, Nottinghamshire, NG9
Add an important place to see how long it'd take to get there from our property listings.
__mins driving to your place
Your mortgage
Notes
Staying secure when looking for property
Ensure you're up to date with our latest advice on how to avoid fraud or scams when looking for property online.
Visit our security centre to find out moreDisclaimer - Property reference 10523466. The information displayed about this property comprises a property advertisement. Rightmove.co.uk makes no warranty as to the accuracy or completeness of the advertisement or any linked or associated information, and Rightmove has no control over the content. This property advertisement does not constitute property particulars. The information is provided and maintained by EweMove, Beeston. Please contact the selling agent or developer directly to obtain any information which may be available under the terms of The Energy Performance of Buildings (Certificates and Inspections) (England and Wales) Regulations 2007 or the Home Report if in relation to a residential property in Scotland.
*This is the average speed from the provider with the fastest broadband package available at this postcode. The average speed displayed is based on the download speeds of at least 50% of customers at peak time (8pm to 10pm). Fibre/cable services at the postcode are subject to availability and may differ between properties within a postcode. Speeds can be affected by a range of technical and environmental factors. The speed at the property may be lower than that listed above. You can check the estimated speed and confirm availability to a property prior to purchasing on the broadband provider's website. Providers may increase charges. The information is provided and maintained by Decision Technologies Limited. **This is indicative only and based on a 2-person household with multiple devices and simultaneous usage. Broadband performance is affected by multiple factors including number of occupants and devices, simultaneous usage, router range etc. For more information speak to your broadband provider.
Map data ©OpenStreetMap contributors.
