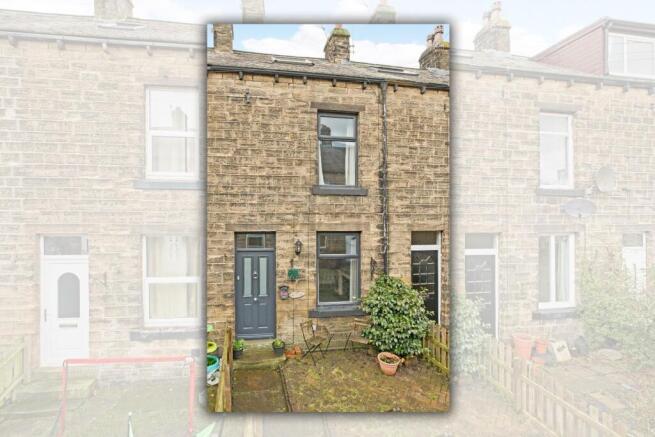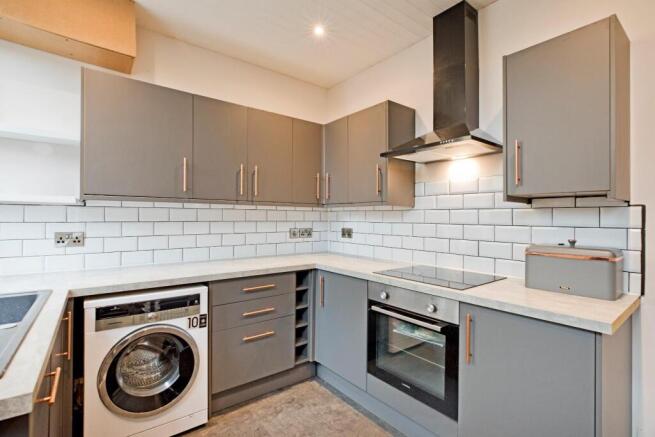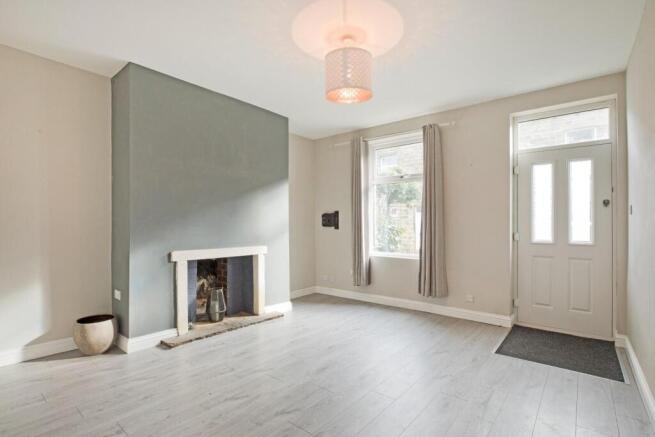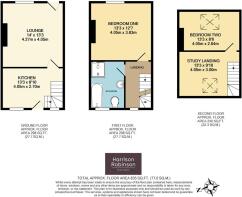
Aire View, Silsden

- PROPERTY TYPE
Terraced
- BEDROOMS
2
- BATHROOMS
1
- SIZE
835 sq ft
78 sq m
- TENUREDescribes how you own a property. There are different types of tenure - freehold, leasehold, and commonhold.Read more about tenure in our glossary page.
Freehold
Key features
- ***No Onward Chain***
- Two Spacious Double Bedrooms
- Contemporary Fitted Kitchen
- Recently Renovated
- Useful Study Area
- Stylish Four-Piece House Bathroom
- Quiet Location Tucked Away Off Aire View
- Charming Gardens to Front and Rear
- Close Walking Distance to Silsden Amenities
- Council Tax Band A
Description
Having undergone a recent programme of renovation, this spacious, two bedroom, stone terraced house is a lovely blend of original character features with quality, contemporary styling. Tucked away and accessed by a footpath off the main Aire View and enjoying charming courtyard gardens to both elevations and some delightful, far reaching, countryside views, the property consists of a large lounge with feature fireplace, a stylish, contemporary kitchen and two spacious, double bedrooms, both served by a beautiful, generous, four-piece house bathroom. A great-sized study area completes the accommodation.
The historic market village of Silsden, situated close to Ilkley, Skipton and Keighley is a popular and thriving village with excellent local facilities including village shops, supermarket, two primary schools, churches, public houses, eateries and a golf club. It is an ideal base for the Aire Valley commuter with Steeton & Silsden railway station nearby, offering regular services to Skipton and Bradford/Leeds, with connecting trains through to London Kings Cross.
With GAS CENTRAL HEATING, UPVC DOUBLE-GLAZING, NO ONWARD CHAIN and approximate room sizes, the well-presented accommodation comprises as follows:
Ground Floor -
Lounge - A newly fitted, composite, half-glazed door with opaque glazing and transom light over opens into a spacious lounge filled with light through a large window overlooking the charming, front garden. A fireplace with stone hearth is a lovely, focal point. Laminate flooring, fitted doormat and radiator.
Kitchen - A stylish, recently fitted, contemporary kitchen comprising of deep grey, timber fronted, base and wall units with complementary laminate worksurface over and metro tiled splashback. A composite sink with sprinkler monobloc tap sits beneath a large window overlooking the rear courtyard. Integrated appliances include an electric oven with electric, ceramic hob and chimney hood and extractor over and a slimline dishwasher. Space and plumbing for a washing machine and space for a fridge/freezer. Tile effect, vinyl flooring and fitted doormat. A sturdy, timber door with opaque, glazed panel and transom light over gives access into the rear courtyard garden. Downlighting and radiator. A return carpeted staircase with painted, spindle balustrade leads to the first floor. A further window accentuates the bright atmosphere.
First Floor -
Landing - A carpeted landing with large window to the rear elevation and radiator. The carpeted staircase with timber, painted, spindle balustrade continues to the second floor.
Bedroom One - A most generous, double bedroom to the front of the property with a charming, original, cream painted fireplace - a lovely feature lending character to the room. Carpeting and radiator.
Bathroom - A spacious, well-appointed, recently fitted, stylish, four-piece house bathroom comprising a panel bath with mixer tap and hand held shower attachment, a large, walk-in shower with sliding, glazed door and mains drench shower with separate hand held shower attachment, a vanity washbasin with monobloc tap and two large storage drawers and a low-level w/c. Marble effect wall tiling and tile effect, vinyl flooring. Chrome, ladder, towel radiator, downlighting and extractor fan. Ideal central heating boiler. A large window with opaque glazing allows the natural light to flood in.
Second Floor -
Study Landing - A great-sized study landing which lends itself to a variety of uses. This would be a great area to use as a home office or hobbies space and could also serve as an occasional bedroom space for visitors. A large Velux window makes for a bright atmosphere and affords far reaching, countryside views. Attractive, herringbone design, vinyl flooring and radiator with cover. A painted beam lends character. A door opens into:
Bedroom Two - A great-sized, double bedroom to the front elevation with a large Velux window affording a further lovely, far reaching view. Continuation of the herringbone design, vinyl flooring. Radiator with cover. Painted beam and fitted shelving.
Garden - The property benefits from a charming, low-maintenance, block paved garden to the front elevation with a pathway leading to the front entrance door. Space for some outside furniture and colourful pots. Timber fencing and gate. To the rear one finds a good-sized, courtyard with a further opportunity to sit out and enjoy a cuppa or al fresco entertaining. A timber shed provides great storage.
Utilities And Services - The property benefits from mains gas, electricity and drainage.
There is Ultrafast Fibre Broadband available to the property.
Please visit the Mobile and Broadband Checker Ofcom website to check Broadband speeds and mobile phone coverage.
Brochures
Aire View, SilsdenBrochure- COUNCIL TAXA payment made to your local authority in order to pay for local services like schools, libraries, and refuse collection. The amount you pay depends on the value of the property.Read more about council Tax in our glossary page.
- Band: A
- PARKINGDetails of how and where vehicles can be parked, and any associated costs.Read more about parking in our glossary page.
- Ask agent
- GARDENA property has access to an outdoor space, which could be private or shared.
- Yes
- ACCESSIBILITYHow a property has been adapted to meet the needs of vulnerable or disabled individuals.Read more about accessibility in our glossary page.
- Ask agent
Aire View, Silsden
Add an important place to see how long it'd take to get there from our property listings.
__mins driving to your place
Your mortgage
Notes
Staying secure when looking for property
Ensure you're up to date with our latest advice on how to avoid fraud or scams when looking for property online.
Visit our security centre to find out moreDisclaimer - Property reference 33716591. The information displayed about this property comprises a property advertisement. Rightmove.co.uk makes no warranty as to the accuracy or completeness of the advertisement or any linked or associated information, and Rightmove has no control over the content. This property advertisement does not constitute property particulars. The information is provided and maintained by Harrison Robinson, Ilkley. Please contact the selling agent or developer directly to obtain any information which may be available under the terms of The Energy Performance of Buildings (Certificates and Inspections) (England and Wales) Regulations 2007 or the Home Report if in relation to a residential property in Scotland.
*This is the average speed from the provider with the fastest broadband package available at this postcode. The average speed displayed is based on the download speeds of at least 50% of customers at peak time (8pm to 10pm). Fibre/cable services at the postcode are subject to availability and may differ between properties within a postcode. Speeds can be affected by a range of technical and environmental factors. The speed at the property may be lower than that listed above. You can check the estimated speed and confirm availability to a property prior to purchasing on the broadband provider's website. Providers may increase charges. The information is provided and maintained by Decision Technologies Limited. **This is indicative only and based on a 2-person household with multiple devices and simultaneous usage. Broadband performance is affected by multiple factors including number of occupants and devices, simultaneous usage, router range etc. For more information speak to your broadband provider.
Map data ©OpenStreetMap contributors.





