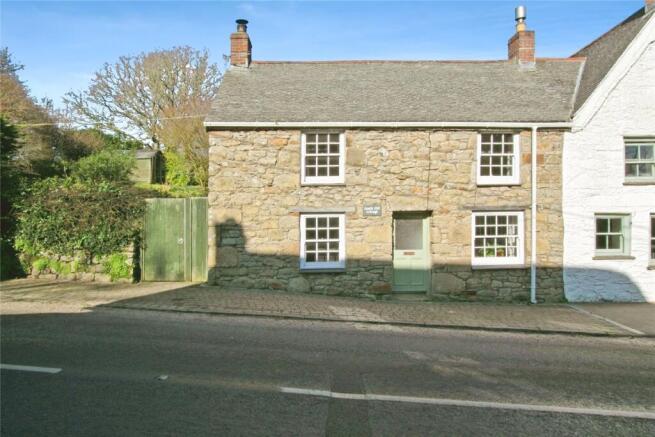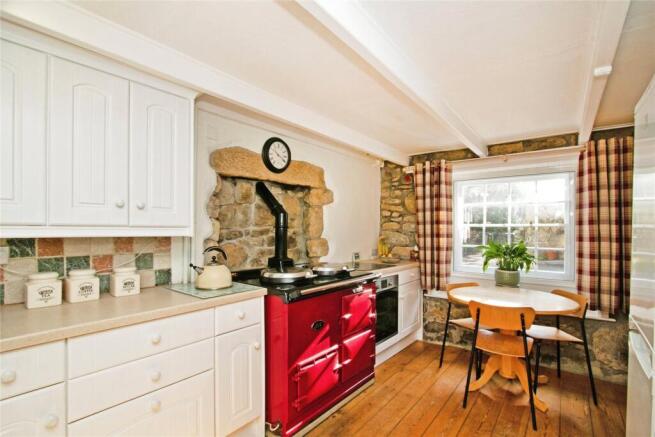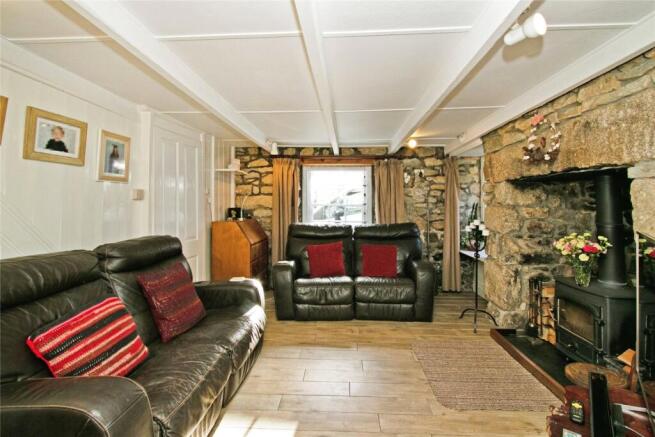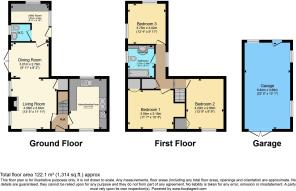3 bedroom semi-detached house for sale
Relubbus, Penzance, Cornwall, TR20

- PROPERTY TYPE
Semi-Detached
- BEDROOMS
3
- BATHROOMS
1
- SIZE
Ask agent
- TENUREDescribes how you own a property. There are different types of tenure - freehold, leasehold, and commonhold.Read more about tenure in our glossary page.
Freehold
Key features
- Grade II Listed cottage
- Many character features
- Large granite inglenook fireplace
- Traditional sash windows
- Large detached garage
- Useful timber outbuildings.
Description
Relubbus is a small village situated to the east side of St Hilary and is located approximately 1 mile from the village of Goldsithney with all it's local amenities and St Hilary Academy.
This inviting kitchen blends both functionality and charm. Featuring a secondary glazed, multi-paned sash window at the front and a double-glazed window at the rear, the space is filled with natural light, creating a warm and welcoming atmosphere. The stunning wooden floor adds a touch of character, while a range of base and wall cupboards provides ample storage, complemented by roll-top work surfaces and complimentary tiling.
Equipped for culinary enthusiasts, the breakfast kitchen includes a one-and-a-half bowl ceramic sink unit, an electric cooker, and a hob, alongside the standout feature of an oil-fired AGA that promises delightful meals. The beamed ceiling enhances the character of the room, making it not only a functional space but also a charming gathering spot for family and friends.
Stepping into the lounge, you are greeted by the charm of a multi-paned secondary glazed sash window at the front, paired with two additional windows on the side that bathe the room in natural light. This inviting space features a TV point for your entertainment needs and an understairs storage cupboard to keep things tidy.
Radiators ensures warmth on chilly evenings, while the centrepiece of the room is the wood burner, set on a slate hearth and nestled within an impressive Inglenook fireplace, perfect for cosy gatherings. The stylish tiled floor enhances the room's character, and the beamed ceiling adds a touch of rustic elegance, making this lounge a delightful retreat for relaxation and socialising.
The utility area is both functional and well-appointed, featuring two double-glazed windows that overlook the rear, allowing for plenty of natural light. A stable door provides access to outside. The space boasts a practical tiled floor, making it easy to keep clean. Here you will find base units equipped with worksurfaces, complemented by tiling for a polished look. The area is fitted with plumbing for a washing machine, accommodating all your laundry needs. A freestanding Worcester oil-fired boiler ensures efficient heating and hot water supply.
Adjacent to the utility area, the cloakroom features a double-glazed window that provides light and ventilation. It includes essential fixtures such as a wash hand basin and WC, both stylishly designed to enhance the practicality of the space. The tiled floor continues from the utility area, creating a cohesive aesthetic while ensuring durability and ease of maintenance. This well-designed cloakroom serves as a convenient and functional addition, ideal for guests and everyday use.
The master bedroom features a charming multi-paned sash window that overlooks the front of the property, allowing for plenty of natural light to flood in. The space is enhanced by a stripped wood floor, which adds warmth and character. A radiator ensures comfort during cooler months, while a striking feature granite wall adds a unique focal point to the room. Additionally, there is a built-in cupboard, providing convenient storage solutions.
Bedroom two also benefits from a multi-paned sash window to the front, allowing for bright, cheerful ambiance. This room includes a radiator for heating and features a built-in wardrobe, offering ample space for clothing and personal items.
The third bedroom features two double-glazed windows to the rear, contributing to a light and airy feel. A radiator provides warmth, making this room a cosy retreat.
The main bathroom is equipped with a double-glazed window that brightens the space. It features a stylish vanity wash hand basin and a WC for convenience. The panelled bath is complemented by an electric shower overhead, catering to various bathing preferences. A towel radiator adds a touch of luxury and practicality, while complementary wall tiling enhances the bathroom's aesthetic appeal.
At the front of the property, there is ample parking available for several vehicles, ensuring convenience for residents and guests alike. Gated access leads you into a delightful fully enclosed patio garden, which features a dedicated barbecue area perfect for outdoor gatherings and a charming raised pond, adding a tranquil element to the outdoor space.
The pathways throughout the garden guide you to the rear courtyard, with additional steps rising to an area laid to lawn, accompanied by a wooden shed and a pleasing wooden workshop or studio. The garden at the rear is well-screened and private, enclosed by high-level shrubs and plants, creating a peaceful retreat.
This inviting garden is predominantly laid to lawn, dotted with established apple trees that provide both beauty and the potential for homegrown fruit. Steps descend from the garden to the garage, providing easy access for storage or work needs.
In front of the garage, there is further parking space for approximately three to four cars, along with additional room suitable for a motorhome or caravan. While this area is not officially included in the property deeds, it has been utilised by both the previous and current owners for many years and are willing to offer a sworn declaration.
A scenic pathway leads back from the garage, adorned with a climber-entwined archway, guiding you down to the aforementioned patio—creating a seamless transition between the different outdoor areas and enhancing the overall charm of this lovely property.
The cottage retains many of its original features, adding to its charm and character. Viewing is highly recommended to fully appreciate the unique qualities and character this property has to offer.
Brochures
Particulars- COUNCIL TAXA payment made to your local authority in order to pay for local services like schools, libraries, and refuse collection. The amount you pay depends on the value of the property.Read more about council Tax in our glossary page.
- Band: C
- PARKINGDetails of how and where vehicles can be parked, and any associated costs.Read more about parking in our glossary page.
- Yes
- GARDENA property has access to an outdoor space, which could be private or shared.
- Yes
- ACCESSIBILITYHow a property has been adapted to meet the needs of vulnerable or disabled individuals.Read more about accessibility in our glossary page.
- Ask agent
Relubbus, Penzance, Cornwall, TR20
Add an important place to see how long it'd take to get there from our property listings.
__mins driving to your place
Get an instant, personalised result:
- Show sellers you’re serious
- Secure viewings faster with agents
- No impact on your credit score



Your mortgage
Notes
Staying secure when looking for property
Ensure you're up to date with our latest advice on how to avoid fraud or scams when looking for property online.
Visit our security centre to find out moreDisclaimer - Property reference HEW250053. The information displayed about this property comprises a property advertisement. Rightmove.co.uk makes no warranty as to the accuracy or completeness of the advertisement or any linked or associated information, and Rightmove has no control over the content. This property advertisement does not constitute property particulars. The information is provided and maintained by Miller Countrywide, Helston. Please contact the selling agent or developer directly to obtain any information which may be available under the terms of The Energy Performance of Buildings (Certificates and Inspections) (England and Wales) Regulations 2007 or the Home Report if in relation to a residential property in Scotland.
*This is the average speed from the provider with the fastest broadband package available at this postcode. The average speed displayed is based on the download speeds of at least 50% of customers at peak time (8pm to 10pm). Fibre/cable services at the postcode are subject to availability and may differ between properties within a postcode. Speeds can be affected by a range of technical and environmental factors. The speed at the property may be lower than that listed above. You can check the estimated speed and confirm availability to a property prior to purchasing on the broadband provider's website. Providers may increase charges. The information is provided and maintained by Decision Technologies Limited. **This is indicative only and based on a 2-person household with multiple devices and simultaneous usage. Broadband performance is affected by multiple factors including number of occupants and devices, simultaneous usage, router range etc. For more information speak to your broadband provider.
Map data ©OpenStreetMap contributors.




