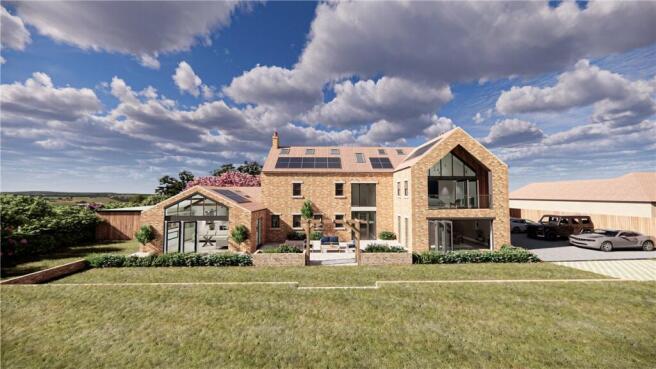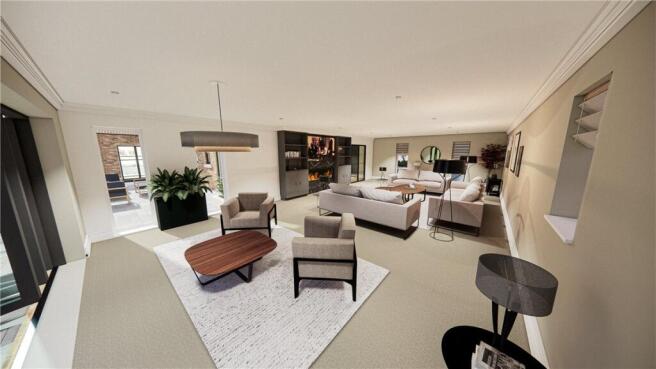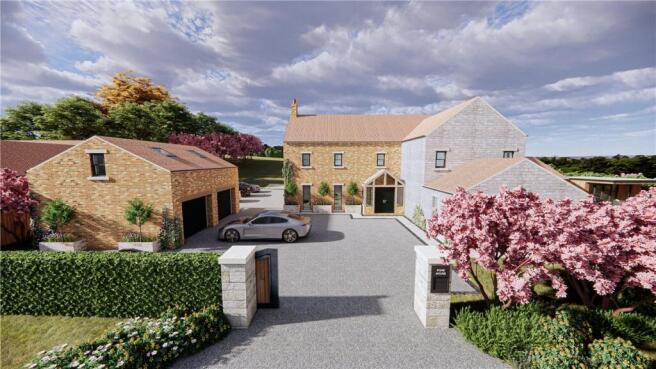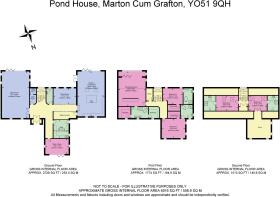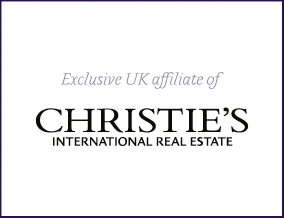
Marton Cum Grafton, Near Boroughbridge, North Yorkshire, YO51

- PROPERTY TYPE
Detached
- BEDROOMS
5
- BATHROOMS
5
- SIZE
Ask agent
- TENUREDescribes how you own a property. There are different types of tenure - freehold, leasehold, and commonhold.Read more about tenure in our glossary page.
Freehold
Key features
- An exceptional country house, currently in the course of construction
- Superb family accommodation being developed to a luxurious specification
- 1.2 acres of gardens, grounds, paddock, garage block and 2 further outbuildings
- Outstanding position with far reaching country views
- Situated on the edge of one of the region's finest and most sought after villages
- Well connected village with a comfortable commute to Harrogate, Leeds and York
Description
Pond House will be orientated to enjoy privacy, south facing light and an exceptional outlook. On the ground floor, the principal living areas will both have bifold doors that open full-width to an expansive paved terrace giving views across the garden to bordering pastures and woodland. The kitchen/dining/living room will be vaulted with exposed roof timbers adding character and bifold doors, French doors and sky lights maximising natural light.
The property will be highly energy efficient, powered by solar panels and an air source heat pumps. Underfloor heating will run throughout both floors with Coretech flooring in herringbone design fitted in the hallway and across the kitchen/dining area and butler’s pantry. This eco friendly option offers a superb aesthetic whilst providing a practical waterproof core with cork underlay. A laundry chute, multiple storage options, a large utility room and a plant room holding the manifold will demonstrate the practical layout of this country house.
Generous living space, ideal for family gatherings and entertaining, will feature faux fireplaces in a traditional style housing modern flame electric fires. Bespoke cabinetry by master craftsman, Ian Wilkinson, will range from hand painted kitchen units, two media units, a butler’s pantry and fitted furniture in the bedrooms and dressing rooms. A separate dining room will be panelled on three sides to create a traditional English country house feel, with contemporary glazed panels linking to the butler’s pantry/cocktail bar across the inner hall.
The staircase, a bespoke contemporary classic with wrought iron spindles and polished wooden handrail, rises to the first floor landing giving access to three bedroom suites with two more on the second floor. The five bathrooms will be fitted with Lapicida floor and wall tiles, Villeroy & Boch (or Duravit) and Han Grohe taps. On the first floor and facing due south, the magnificent principal bedroom suite will have bifold doors that open onto the covered balcony spanning the width of the room and giving far-reaching views across open countryside. His-and-hers dressing rooms will be fitted with contemporary, bespoke wardrobe/cupboard/shelving units.
From Limebar Lane, a secure electric gate will open to a resin bound driveway that will sweep in front of the garage block, providing ample space for parking and turning. There will be external motion sensor lighting, CCTV and alarm as well as external taps and a dogwash. The formal landscaped gardens will lie predominantly to the south and west of the house and enjoy great privacy and glorious country views with paved terraces ideally situated for entertaining. Sweeping lawns will be scattered with well established trees and include a wildlife pond fed by a natural spring. Flowering cherry trees have been planted, selected to display eye-catching alternate pink and white blossoms; they line the east and west boundaries of the plot along with a high hedge on the eastern perimeter that provides privacy and screening. At the far southern end of the paddock is a post and rail fence and beyond lie green pastures and rolling hills, protected in this Conservation area. The modern Shaker style family kitchen will also include a larder/breakfast cupboard with bifold cupboard doors, quartz or granite worktops, a Belfast sink, Miele appliances and an island unit with a breakfast bar and booth featuring banquette seating.
The detached garage block (451 sqft to each level) will have electric up-and-over doors and a room above with skylights, ideal as a home office. The detached larch-clad garden room (243 sqft) will have a decked area that projects over the wildlife pond providing a superb sitting out area. The detached stable block (374 sqft) is solid-built and constructed of masonry and timber. This versatile building will have light, power and cabled broadband and will be situated in the paddock.
It is rare to find a rural village in North Yorkshire that enjoys such a wide range of amenities. There is a highly regarded pub -The Punch Bowl Inn, a superb independently owned village store with post office - Spellows Village Shop, a high-achieving primary school and an historic church. Long known for its strong community, the village hall hosts events and classes, and there is a sports pavilion, football pitch, tennis courts, boules pitch, cricket club and children’s play area. Bordering rolling hills and woodland, the village lies mid-way between York and Harrogate, convenient for the shops and schools in both major centres and a short distance from the private schooling options of Queen Ethelburga’s, Cundall Manor, Queen Mary’s and Ripon Grammar School. The railway stations of Hammerton and Cattal are a short drive away, providing a direct connection to York and Harrogate. Boroughbridge is the local market town with its cobbled square, canal and riverside walks on the Ure; it provides a range of services and amenities including a supermarket. The A1(M) lies just four miles from the village, offering rapid access to Leeds, the major commercial centres across Yorkshire and the national motorway network. Leeds Bradford International Airport lies 22 miles to the southwest.
Brochures
Particulars- COUNCIL TAXA payment made to your local authority in order to pay for local services like schools, libraries, and refuse collection. The amount you pay depends on the value of the property.Read more about council Tax in our glossary page.
- Band: TBC
- PARKINGDetails of how and where vehicles can be parked, and any associated costs.Read more about parking in our glossary page.
- Yes
- GARDENA property has access to an outdoor space, which could be private or shared.
- Yes
- ACCESSIBILITYHow a property has been adapted to meet the needs of vulnerable or disabled individuals.Read more about accessibility in our glossary page.
- Ask agent
Energy performance certificate - ask agent
Marton Cum Grafton, Near Boroughbridge, North Yorkshire, YO51
Add an important place to see how long it'd take to get there from our property listings.
__mins driving to your place
Get an instant, personalised result:
- Show sellers you’re serious
- Secure viewings faster with agents
- No impact on your credit score
Your mortgage
Notes
Staying secure when looking for property
Ensure you're up to date with our latest advice on how to avoid fraud or scams when looking for property online.
Visit our security centre to find out moreDisclaimer - Property reference HAR240101. The information displayed about this property comprises a property advertisement. Rightmove.co.uk makes no warranty as to the accuracy or completeness of the advertisement or any linked or associated information, and Rightmove has no control over the content. This property advertisement does not constitute property particulars. The information is provided and maintained by Carter Jonas, Harrogate. Please contact the selling agent or developer directly to obtain any information which may be available under the terms of The Energy Performance of Buildings (Certificates and Inspections) (England and Wales) Regulations 2007 or the Home Report if in relation to a residential property in Scotland.
*This is the average speed from the provider with the fastest broadband package available at this postcode. The average speed displayed is based on the download speeds of at least 50% of customers at peak time (8pm to 10pm). Fibre/cable services at the postcode are subject to availability and may differ between properties within a postcode. Speeds can be affected by a range of technical and environmental factors. The speed at the property may be lower than that listed above. You can check the estimated speed and confirm availability to a property prior to purchasing on the broadband provider's website. Providers may increase charges. The information is provided and maintained by Decision Technologies Limited. **This is indicative only and based on a 2-person household with multiple devices and simultaneous usage. Broadband performance is affected by multiple factors including number of occupants and devices, simultaneous usage, router range etc. For more information speak to your broadband provider.
Map data ©OpenStreetMap contributors.
