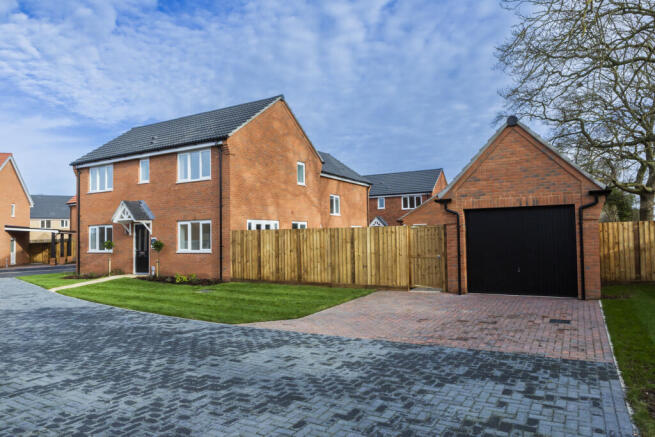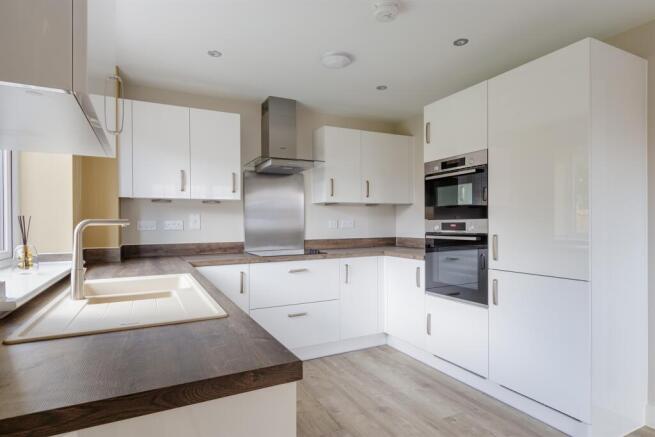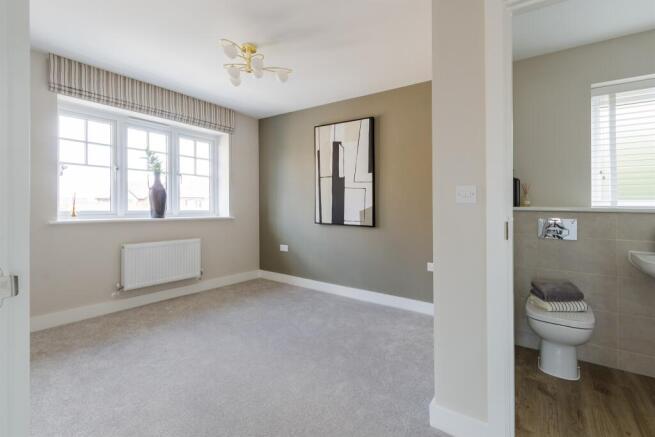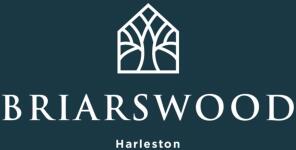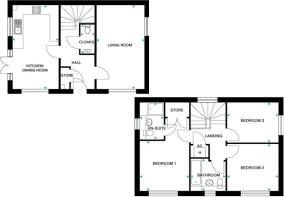Mendham Lane, Harleston
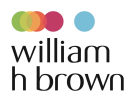
- PROPERTY TYPE
Semi-Detached
- BEDROOMS
3
- BATHROOMS
2
- SIZE
Ask agent
- TENUREDescribes how you own a property. There are different types of tenure - freehold, leasehold, and commonhold.Read more about tenure in our glossary page.
Freehold
Key features
- Brand New Three Bed Detached Home, Garage & Parking
- *5% DEPOSIT BOOST ON THIS BRAND NEW HOME - WORTH £17,500*
- Fully Integrated Symphony Kitchen in Turin Alby Blue with 40mm Cinnamon Worktop
- En-suite Shower Room and Separate Family Bathroom
- Built by well-respected developers Lovell Homes
- 10 year NHBC Warranty & no onward chain
- Air Source Heat Pumps - a greener alternative to traditional gas boiler systems.
- SOUTH FACING GARDEN & READY TO MOVE INTO
Description
SUMMARY
The Nutmeg is a stylish 3 bedroom detached house with Single Garage and 2 parking spaces. Open Plan Kitchen/Dining Room with French Doors leading to private garden. Separate living room & en-suite. *5% DEPOSIT BOOST ON THIS BRAND NEW HOME - WORTH £17,500
DESCRIPTION
Briarswood is a superb collection of energy efficient 2, 3 & 4 bedroom homes and 2 & 3 bedroom bungalows set in the charming town of Harleston, built by the well-respected developers, Lovell Homes. With Fibre Broadband included as standard and Air Source Heat Pumps used as a greener alternative to traditional gas boiler systems, these homes have been designed with both energy efficiency and modern living in mind.
Whether you are buying a first home, up sizing to accommodate your growing family, or looking towards retirement, at Briarswood you will find a stunning selection of homes built with you in mind.
Show Home & Sales Office Open Thursday to Monday, 10am-5pm. Call William H Brown for your appointment.
Location
Harleston is a thriving market town nestled on the Norfolk/Suffolk border, with many historical buildings and an excellent range of shops along with a supermarket, doctors, dentists and veterinary surgery, a number of tea rooms, restaurants and pubs. Both the primary and secondary schools are rated Good by Ofsted. Harleston has a vibrant arts community & The town plays host to the annual Harleston & Waveney Art Trail, taking place over three weekends each summer. Diss which is 11 miles to the West has a mainline rail link to London, Liverpool Street. Norwich is about 20 miles to the North and is the principal shopping and commercial centre for the County.
Specification
All house types include:
o 10 year NHBC Warranty
o 2 Year emergency cover
o Air source heat pump heating system
o Symphony kitchen with soft closers to cupboards & drawers
o Laminate Worktop with upstands
o Single or double fan assisted oven in brushed steel
o Ceramic hob with cooker hood
o Stainless steel splashback
o 1 ½ bowl stainless steel sink with mixer tap
o Integrated fridge freezer
o Integrated dishwasher (3,4 & 5 bed homes only)
o Chrome downlighters to the kitchen
o Under unit lighting to the kitchen
o Space for washing machine
o White Ideal Standard sanitaryware
o Johnsons wall tiles* to bathrooms, cloakrooms and en-suites**
o Chrome towel radiator to bathroom (3, 4 & 5 bed homes only)
o Chrome towel radiator to en-suites (4 & 5 bed homes only)
o UPVC double-glazed windows and French doors
o White 5 panel internal doors
o Hammonds wardrobe to master bedroom (4 & 5 bed homes only)
o Mains-operated smoke detectors to all floors
o Paving slabs to patio area
o Turf/soft landscaping to front garden
Enhance your new home with a little help from the Lovell Inspiration range. You can express your personal preferences by adding enhancements to your new home. It could be a simple item such as a chrome socket or you could personalise your home by choosing from a list of items from our stylish and comprehensive 'INSPIRATIONS' range.
Why Lovell?
Every one of the homes they build are built with one crucial extra element: pride. Lovell only builds high-quality homes and they make customer satisfaction their number one priority. This means that you enjoy extraordinary value for money, as well as a superior and distinctive home.
Lovell uses sustainable products wherever possible. So not only do their homes help look after the environment, but for homeowners, they also offer excellently insulated properties, minimal maintenance, and they stand the test of time.
All of their homes are of extremely high quality and specification. Combining carefully considered contemporary design with rigorous build quality. Lovell homes are designed with flair, character and attention to detail. They want your home to be interesting, inviting and individual. But most of all, once you step through the front door, they want you to know you're home.
At Lovell they believe your home should be more than about the right place at the right price. It should also reflect your personality and tastes. That's why every Lovell home has Style, Quality and Value (or SQV, as they call it) built-in from the start, making your new home somewhere you'll be proud to call your own.
Accommodation
Kitchen/Dining Room 9' 9" x 17' 9" max ( 2.97m x 5.41m max )
Living Room 10' 2" x 17' 9" ( 3.10m x 5.41m )
Cloakroom 2' 11" x 6' 3" max ( 0.89m x 1.91m max )
Bedroom 1 9' 11" x 10' ( 3.02m x 3.05m )
En-Suite 4' 9" x 7' 5" max ( 1.45m x 2.26m max )
Bedroom 2 10' 5" x 9' 5" ( 3.17m x 2.87m )
Bedroom 3 10' 5" x 8' 1" ( 3.17m x 2.46m )
Bathroom 7' 2" x 6' 4" max ( 2.18m x 1.93m max )
Agents Notes
The photographs & CGI images used maybe of other plots and should be regarded as a guide only.
Please check with the Sales Executive for details of specific house types.
Choices and upgrades are subject to build stage.
There is an annual service charge of £140.62 per plot for the upkeep of the development. Further information can be obtained from the site representative.
1. MONEY LAUNDERING REGULATIONS: Intending purchasers will be asked to produce identification documentation at a later stage and we would ask for your co-operation in order that there will be no delay in agreeing the sale.
2. General: While we endeavour to make our sales particulars fair, accurate and reliable, they are only a general guide to the property and, accordingly, if there is any point which is of particular importance to you, please contact the office and we will be pleased to check the position for you, especially if you are contemplating travelling some distance to view the property.
3. The measurements indicated are supplied for guidance only and as such must be considered incorrect.
4. Services: Please note we have not tested the services or any of the equipment or appliances in this property, accordingly we strongly advise prospective buyers to commission their own survey or service reports before finalising their offer to purchase.
5. THESE PARTICULARS ARE ISSUED IN GOOD FAITH BUT DO NOT CONSTITUTE REPRESENTATIONS OF FACT OR FORM PART OF ANY OFFER OR CONTRACT. THE MATTERS REFERRED TO IN THESE PARTICULARS SHOULD BE INDEPENDENTLY VERIFIED BY PROSPECTIVE BUYERS OR TENANTS. NEITHER SEQUENCE (UK) LIMITED NOR ANY OF ITS EMPLOYEES OR AGENTS HAS ANY AUTHORITY TO MAKE OR GIVE ANY REPRESENTATION OR WARRANTY WHATEVER IN RELATION TO THIS PROPERTY.
Brochures
Full Details- COUNCIL TAXA payment made to your local authority in order to pay for local services like schools, libraries, and refuse collection. The amount you pay depends on the value of the property.Read more about council Tax in our glossary page.
- Band: TBC
- PARKINGDetails of how and where vehicles can be parked, and any associated costs.Read more about parking in our glossary page.
- Yes
- GARDENA property has access to an outdoor space, which could be private or shared.
- Yes
- ACCESSIBILITYHow a property has been adapted to meet the needs of vulnerable or disabled individuals.Read more about accessibility in our glossary page.
- Ask agent
Energy performance certificate - ask agent
Mendham Lane, Harleston
Add an important place to see how long it'd take to get there from our property listings.
__mins driving to your place
Get an instant, personalised result:
- Show sellers you’re serious
- Secure viewings faster with agents
- No impact on your credit score


Your mortgage
Notes
Staying secure when looking for property
Ensure you're up to date with our latest advice on how to avoid fraud or scams when looking for property online.
Visit our security centre to find out moreDisclaimer - Property reference DSS111013. The information displayed about this property comprises a property advertisement. Rightmove.co.uk makes no warranty as to the accuracy or completeness of the advertisement or any linked or associated information, and Rightmove has no control over the content. This property advertisement does not constitute property particulars. The information is provided and maintained by William H. Brown, Diss. Please contact the selling agent or developer directly to obtain any information which may be available under the terms of The Energy Performance of Buildings (Certificates and Inspections) (England and Wales) Regulations 2007 or the Home Report if in relation to a residential property in Scotland.
*This is the average speed from the provider with the fastest broadband package available at this postcode. The average speed displayed is based on the download speeds of at least 50% of customers at peak time (8pm to 10pm). Fibre/cable services at the postcode are subject to availability and may differ between properties within a postcode. Speeds can be affected by a range of technical and environmental factors. The speed at the property may be lower than that listed above. You can check the estimated speed and confirm availability to a property prior to purchasing on the broadband provider's website. Providers may increase charges. The information is provided and maintained by Decision Technologies Limited. **This is indicative only and based on a 2-person household with multiple devices and simultaneous usage. Broadband performance is affected by multiple factors including number of occupants and devices, simultaneous usage, router range etc. For more information speak to your broadband provider.
Map data ©OpenStreetMap contributors.
