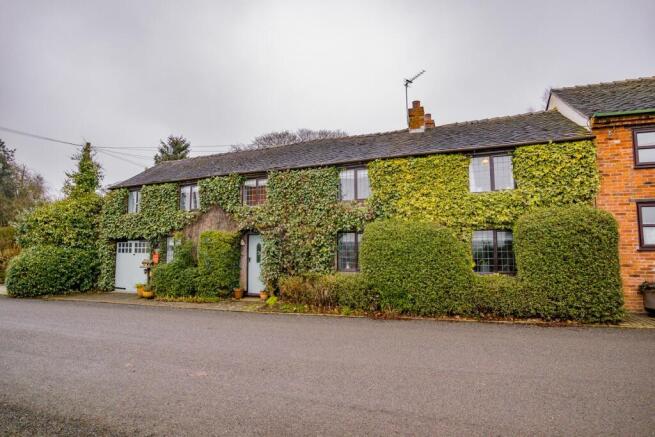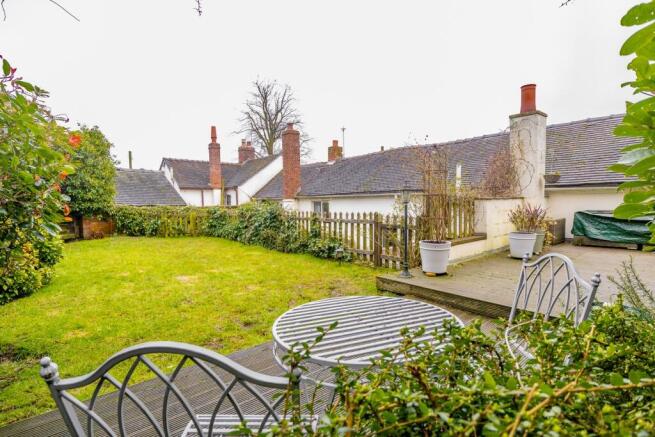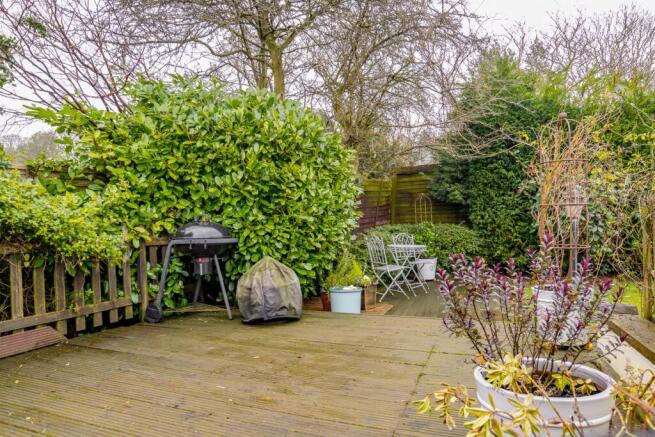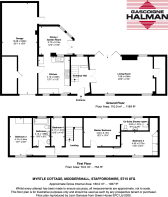Myrtle Cottage, Moddershall

- PROPERTY TYPE
Semi-Detached
- BEDROOMS
4
- BATHROOMS
2
- SIZE
1,937 sq ft
180 sq m
- TENUREDescribes how you own a property. There are different types of tenure - freehold, leasehold, and commonhold.Read more about tenure in our glossary page.
Freehold
Key features
- Truly delightful cottage on tranquil country lane
- Comprehensively renovated in last four years
- Just under 2000 square feet including garage
- Bespoke kitchen superbly fitted and designed
- Garden or dining room adjacent to kitchen
- Principal bedroom with stylish en suite
- Two further double bedrooms with super views
- Store room and excellent high specification bathroom
- Fabulous rural views and beautiful split level garden
Description
Comment from Robert Reed of Gascoigne Halman
Whilst I may do the job for a living, I still can't resist watching escape to the country whenever I can! I do not recall seeing Moddershall village featured, but whether it has or hasn't, it certainly deserves to be shown again soon!
If you have never been to the village I strongly recommend a trip out here and a walk around. It's absolutely beautiful, with stunning walks and rolling hills yet also a good range with amenities on offer. These include a traditional and very popular pub, café, village hall and Church. With the pub and café overlooking the village duck pond, this is about as idyllic a country scene as you will likely find anywhere.
The cottage itself matches up to the excellence of the location. It has been comprehensively renovated in the last four years, with a wide ranging array of improvements, all carried out with meticulous care and in a manner that is sympathetic with to the age and character of the dwelling, which we understand dates back to circa 1850. It also takes full advantage of open views of countryside directly opposite.
The recent changes by the present owner include the installation of a bespoke kitchen with electric AGA (available by separate negotiation), new en suite and main bathroom, high grade LPG central heating system, installation of bi fold doors in the living room and complete redecoration throughout.
There is lots of space here with the total size, including the garage, extending in total to a little over 1900 square feet. At first floor there are three double bedrooms, an en suite and bathroom in addition to a walk in store room, which presently houses a fitness gym bike.
The ground floor has a stunning living room with multi fuel stove, a bespoke kitchen and garden room.
The cottage whilst historical is also very practical. The garage is large and if desired. Could incorporate a utility area with relatively minor adjustment. If needed, the garage can be used for off road parking. However, the current owner has found no need for this, with there always being more than ample street parking not just for themselves but also when guests and visitors arrive - the house is located on a tranquil lane.
The garden is an absolute delight, being full of colour and very well established. It has two levels, with the higher level commanding excellent views. The plot as a whole is very well established and private.
For a personal description of the property or to arrange a viewing, please contact myself or a member of the team at the Tarporley office.
Accommodation and dimensions
As detailed on the floorplan and listed below in detail
Reception Hallway - A part obscure glazed wooden front opens to the reception hallway. With Jaipur brushed limestone floor, vertical radiator, doorways to the living room and kitchen, stairs to the first floor accommodation.
Living Room - A spacious reception room offering bi-fold doors opening to the rear patio and garden With exposed beam ceiling, feature chimney breast opening with a stone mantle, quarry tile hearth and inset multi-fuel stove, solid oak flooring, three windows to the front and rear aspects, recessed ceiling lights, wall light and doorway to a large walk-in storage cupboard.
Kitchen - A modern kitchen fitted with a range of grey finish wall, floor and display units, granite work surfaces with matching upstands and inset ceramic Belfast sink with chrome swan neck mixer tap. Exposed ceiling beam and recessed lighting, two windows to the front elevation, Jaipur brushed limestone floor and doorway to the integral double tandem garage. All electric Aga, installed in Spring 2022, with brick tile splash-back and matching extractor hood and light above. The AGA is available by separate negotiation. Space for a freestanding upright fridge freezer.
Dining / Garden Room - Open plan to the kitchen offering Jaipur brushed limestone flooring, brick feature wall with quarry tile hearth and wood burning stove, French doors and windows to the rear patio and garden.
Integral Garage - With double part glazed wooden front doors, rear access door, power, lighting and walk-in storage area.
First Floor -
Stairs & Landing - Traditional part painted spindle and newel post stairs with oak banister lead to the galleried landing. With window to the rear of the property and three further windows to the front aspect all enjoying far reaching views. Carpet throughout, radiator and two wall lights.
Bedroom One - With window overlooking the rear garden, recessed ceiling lights, radiator, carpet and archway to the en-suite shower room.
En-Suite Shower Room - A stunning bespoke shower room with white suite comprising; oversize walk-in shower with mains fed twin head thermostatic shower system, inset low level push button WC and wall mounted wash hand basin with chrome mixer tap. Recessed ceiling lights, rear aspect window with built-in magnet blinds, chrome towel radiator, Calacatta white honed marble floor and tiled walls.
Bedroom Two - With open aspect window to the front of the property, radiator, carpet and store cupboard housing a wall mounted Navien LPG central heating boiler.
Bedroom Three - Offering built-in wardrobes and storage to one wall, window to the front elevation, radiator and carpet.
Store room - With rear aspect window, radiator and carpet.
Family Bathroom - Roll top bath, centre fill shower head and taps, Victorian style matching toilet and sink, column radiator, white marble tiling and laminate flooring.
Outside
Gardens - The rear of the cottage offers a large and private patio area with archway and steps leading to the raised garden. With rolling lawn, spacious decked entertaining area, mature trees, timber fence panelling, stocked shrub and flower borders.
Location
The subject property is located in the quiet and picturesque village of Moddershall, under three miles from the delightful and thriving canal town of Stone. The village has a community hall, tea rooms, pub and Church.
It is convenient for access to the road network such as the A520 and B5066 to Meir Heath and the A50; the A34 & A51 at Stone and the M6 at Junctions 13 & 14. It is some 2.5 miles North-East of Stone, 4 miles South of Meir and 11 miles North of Stafford. The renowned Moddershall Oaks is only a short drive away.
Whilst the property enjoys an idyllic location, it is also convenient for commuters to junction 15 M6 and good access to both Stafford and Stoke on Trent railway stations offering regular services to London Euston.
Everything is within close proximity including local schools, commuter links and easy access into Stone Town Centre.
Directions
Leave Stone on the A520 Longton Road. Turn right onto Hayes Bank and then left onto Marlpit Lane. Continue to Moddershall. The property can be found on the right hand side as indicated by our for sale board.
For sat nav purposes use ST15 8TG
Tenure / Services / Viewing
TENURE We believe the property is freehold tenure.
SERVICES Mains water and electricity. LPG heating. Private drainage.
VIEWING Viewing by appointment with the Agents Tarporley office.
WANT TO MOVE BUT NEED TO SELL?
If you are interested in this property but need to sell your own home in Cheshire, South Manchester or the Peak District, Gascoigne Halman can provide a free, no obligation market appraisal and valuation of your own home. We are proud to be the leading estate agent in the area, with a network of twenty three offices - full contact details can be located on our website. Robert Reed is the manager of the Tarporley office.
The Tarporley team consists of Robert, Pamela, Oliver, Sally, Tresa, Sam, Zoe, Clive, Jerry, Zoe and Yvonne - we pride ourselves on being not just professional and efficient but also warm and welcoming. If you are in the village and fancy a coffee, do come in and say hello. We are located at 62 High Street, Tarporley, six premises to the left of Tarporley Parish Church. Our building is a landmark in the village, having above the shop front a beautiful illuminated fully working heritage clock.
NOTICE
Gascoigne Halman for themselves and for the vendors or lessors of this property whose agents they are give notice that: (i) the particulars are set out as a general outline only for the guidance of intending purchasers or lessees, and do not constitute, nor constitute part of, an offer or contract; (ii) all descriptions, dimensions, references to condition and necessary permissions for use and occupation, and other details are given in good faith and are believed to be correct but any intending purchasers or tenants should not rely on them as statements or representations of fact but must satisfy themselves by inspection or otherwise as to the correctness of each of them; (iii) no person in the employment of
Central Heating
Double Glazing
- COUNCIL TAXA payment made to your local authority in order to pay for local services like schools, libraries, and refuse collection. The amount you pay depends on the value of the property.Read more about council Tax in our glossary page.
- Band: E
- PARKINGDetails of how and where vehicles can be parked, and any associated costs.Read more about parking in our glossary page.
- Garage
- GARDENA property has access to an outdoor space, which could be private or shared.
- Yes
- ACCESSIBILITYHow a property has been adapted to meet the needs of vulnerable or disabled individuals.Read more about accessibility in our glossary page.
- Ask agent
Myrtle Cottage, Moddershall
Add an important place to see how long it'd take to get there from our property listings.
__mins driving to your place
Get an instant, personalised result:
- Show sellers you’re serious
- Secure viewings faster with agents
- No impact on your credit score
Your mortgage
Notes
Staying secure when looking for property
Ensure you're up to date with our latest advice on how to avoid fraud or scams when looking for property online.
Visit our security centre to find out moreDisclaimer - Property reference 997283. The information displayed about this property comprises a property advertisement. Rightmove.co.uk makes no warranty as to the accuracy or completeness of the advertisement or any linked or associated information, and Rightmove has no control over the content. This property advertisement does not constitute property particulars. The information is provided and maintained by Gascoigne Halman, Tarporley. Please contact the selling agent or developer directly to obtain any information which may be available under the terms of The Energy Performance of Buildings (Certificates and Inspections) (England and Wales) Regulations 2007 or the Home Report if in relation to a residential property in Scotland.
*This is the average speed from the provider with the fastest broadband package available at this postcode. The average speed displayed is based on the download speeds of at least 50% of customers at peak time (8pm to 10pm). Fibre/cable services at the postcode are subject to availability and may differ between properties within a postcode. Speeds can be affected by a range of technical and environmental factors. The speed at the property may be lower than that listed above. You can check the estimated speed and confirm availability to a property prior to purchasing on the broadband provider's website. Providers may increase charges. The information is provided and maintained by Decision Technologies Limited. **This is indicative only and based on a 2-person household with multiple devices and simultaneous usage. Broadband performance is affected by multiple factors including number of occupants and devices, simultaneous usage, router range etc. For more information speak to your broadband provider.
Map data ©OpenStreetMap contributors.




