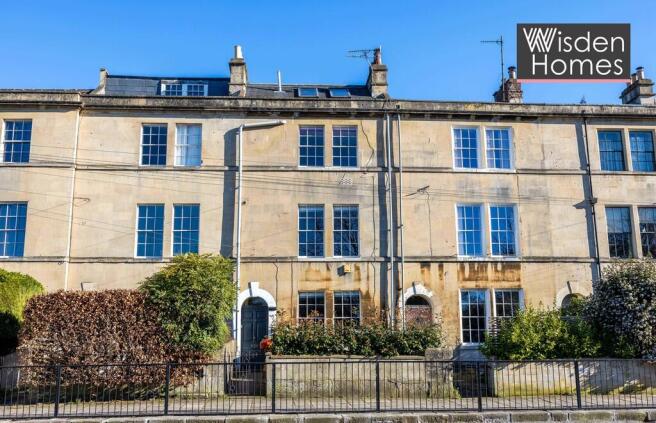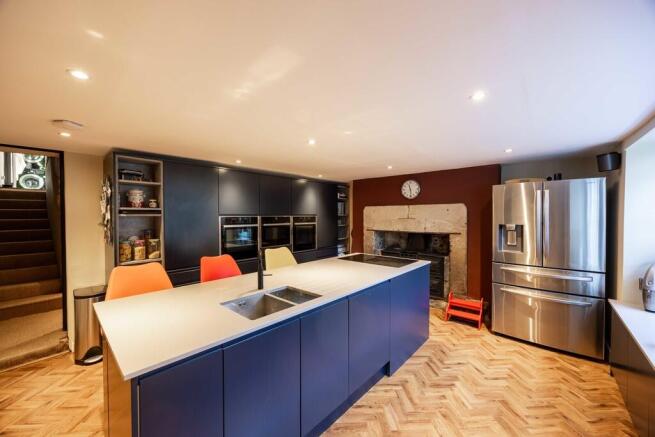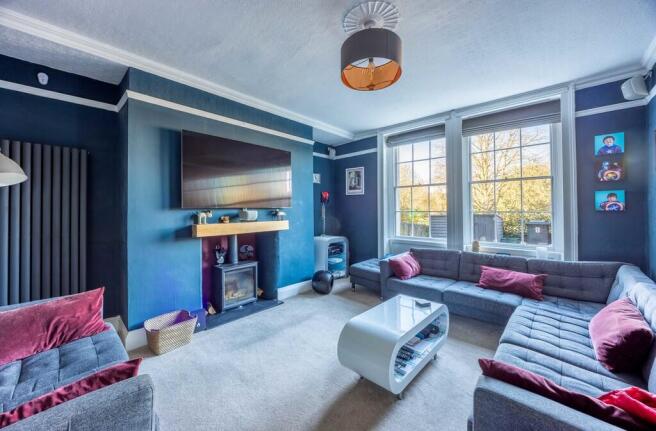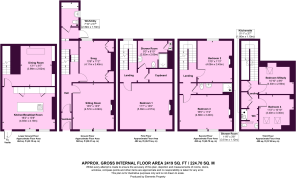Caroline Buildings, Bath

- PROPERTY TYPE
Town House
- BEDROOMS
5
- BATHROOMS
2
- SIZE
Ask agent
- TENUREDescribes how you own a property. There are different types of tenure - freehold, leasehold, and commonhold.Read more about tenure in our glossary page.
Freehold
Key features
- Very spacious Grade II listed Georgian townhouse.
- Stylishly refurbished in the last 4 years.
- Retained period character
- Long, well-designed gardens
- 5 storeys of accommodation with excellent work-from-home space.
- Minutes from the city of Bath and semi-rural walks
- In the heart of sought-after Widcombe
- 0.4 miles to Bath Spa Railway Station
- Widcombe Infants’ and Juniors’ Schools on the doorstep.
- Close to independent shops and cafes of Widcombe High Street
Description
It features fabulous space for growing families and blends Georgian character with excellent storage, modern style and practical convenience just minutes from the city centre, train station and Widcombe Infants and Junior schools.
Ground Floor: The entrance vestibule and hallway access a large sitting room (with twin multi-pane sash windows and log burner) and adjacent, a snug ideal for use as a TV room. On the lower half-landing there is a useful utility room with WC, and access to the garden.
Lower Ground Floor: Downstairs, the kitchen/breakfast room and dining room are situated. The kitchen is recently fitted and very stylish comprising a good selection of cabinets and a large central island with quartz worktop provides cooking and dining space.
Appliances include an American style fridge/freezer, 3 Neff integral ovens and an induction hob. There is also recessed spotlighting and Karndean luxury plank flooring.
The dining room is characterful and intimate with exposed stone walls, Travertine tiled flooring and plenty of space for a good-sized dining table.
First Floor: Here, there is a very generous double bedroom 1 featuring plentiful wardrobe storage and sash windows. The large shower room comprises high quality fittings with an oversize shower cubicle. A cupboard houses the first GCH boiler and pressurised hot-water cylinder. Finally on this floor, there is a very large cupboard with built-in shelving
Second Floor: Upstairs again accesses 2 attractive double bedrooms (with views towards the canal, to the rear) and a stylish shower room.
Third Floor: On the top floor, there is the bonus of 2 further bedrooms, most recently used as excellent home-offices. There is a cloakroom on this level and a smartly presented, small kitchenette area perfect for the coffee machine alongside large storage and an additional GCH boiler.
Outside: The front garden is mainly paved with a gate and pathway and space for a scooter or moped to be housed, if desired. From here there are steps down to the open vaults which provide useful storage.
The rear garden has been landscaped by the current owners and is attractively presented in long, broad terraces. We begin with a secluded, lower patio seating area which steps up to a further decked patio and then on to the long lawn. To the rear is a further patio seating area. Finally, a wilder rear patch, with a garden shed, leads to a gateway in the wall which accesses the towpath of the beautiful Kennet and Avon Canal.
The Location: Widcombe is a highly desirable location and well-loved 'village' just to the South of the City Centre with the City and Bath Spa train station just a short walk away. At its heart, Widcombe Parade caters for day-to-day needs with a Co-op, convenience store, Doctor's Surgery, Pharmacy and Dentist. It also features the welcoming pubs/eateries, The Ram (with Widcombe Deli) Halfpenny Restaurant, White Hart and Columbian Café. With Prior Park Garden centre, nearby.
Further up Widcombe Hill you can access the National Trust skyline walk, connecting Widcombe to Combe Down, with breath-taking views of the city. On Bear Flat nearby, Alexandra Park also affords beautiful views across city and countryside. There is also nearby access to local River Walks and the Kennett and Avon Canal.
There is a good range of highly regarded local schooling, including Widcombe Juniors and Infants and the Paragon and Prior Park Independents schools. Easily accessible are extremely popular Beechen Cliff and Hayesfield Secondary Schools.
Directions: Caroline Buildings is set back from the A36 Pulteney Road, to the east of the Churchill Bridge Roundabout. Number 8 is positioned on the high pavement between Widcombe Co-op and the turn onto Pulteney Avenue. Please contact Wisden Homes to arrange a permit for you to park across the road by Widcombe Junior School, for your viewing.
Brochures
Property Brochure- COUNCIL TAXA payment made to your local authority in order to pay for local services like schools, libraries, and refuse collection. The amount you pay depends on the value of the property.Read more about council Tax in our glossary page.
- Ask agent
- PARKINGDetails of how and where vehicles can be parked, and any associated costs.Read more about parking in our glossary page.
- Permit
- GARDENA property has access to an outdoor space, which could be private or shared.
- Yes
- ACCESSIBILITYHow a property has been adapted to meet the needs of vulnerable or disabled individuals.Read more about accessibility in our glossary page.
- Ask agent
Caroline Buildings, Bath
Add an important place to see how long it'd take to get there from our property listings.
__mins driving to your place
Explore area BETA
Bath
Get to know this area with AI-generated guides about local green spaces, transport links, restaurants and more.
Your mortgage
Notes
Staying secure when looking for property
Ensure you're up to date with our latest advice on how to avoid fraud or scams when looking for property online.
Visit our security centre to find out moreDisclaimer - Property reference 103129000345. The information displayed about this property comprises a property advertisement. Rightmove.co.uk makes no warranty as to the accuracy or completeness of the advertisement or any linked or associated information, and Rightmove has no control over the content. This property advertisement does not constitute property particulars. The information is provided and maintained by Wisden Homes Ltd, Bath. Please contact the selling agent or developer directly to obtain any information which may be available under the terms of The Energy Performance of Buildings (Certificates and Inspections) (England and Wales) Regulations 2007 or the Home Report if in relation to a residential property in Scotland.
*This is the average speed from the provider with the fastest broadband package available at this postcode. The average speed displayed is based on the download speeds of at least 50% of customers at peak time (8pm to 10pm). Fibre/cable services at the postcode are subject to availability and may differ between properties within a postcode. Speeds can be affected by a range of technical and environmental factors. The speed at the property may be lower than that listed above. You can check the estimated speed and confirm availability to a property prior to purchasing on the broadband provider's website. Providers may increase charges. The information is provided and maintained by Decision Technologies Limited. **This is indicative only and based on a 2-person household with multiple devices and simultaneous usage. Broadband performance is affected by multiple factors including number of occupants and devices, simultaneous usage, router range etc. For more information speak to your broadband provider.
Map data ©OpenStreetMap contributors.




