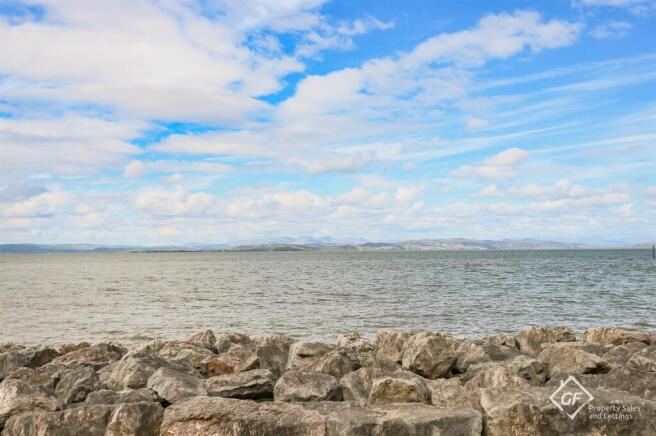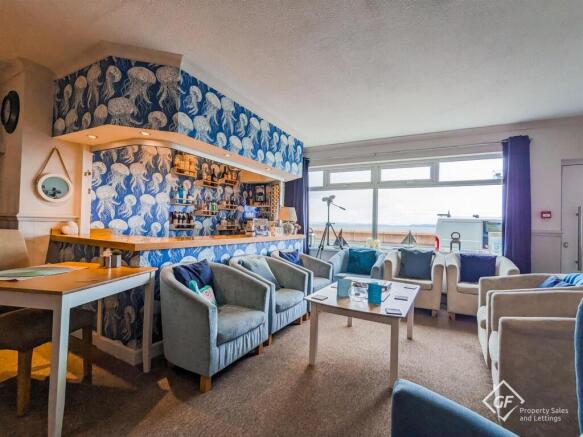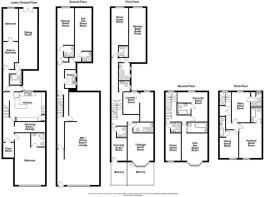14 bedroom hotel for sale
Marine Road East, Morecambe
- PROPERTY TYPE
Hotel
- BEDROOMS
14
- BATHROOMS
14
- SIZE
Ask agent
Key features
- Impressive Seafront Hotel
- Fourteen Bedrooms In Total
- En Suite Facilities To Each Bedroom
- Charming Seaside Location
- Fantastic Business Opportunity
- Dining Room With Licensed Bar
- Ample Off Road Parking
- EPC Rating: TBC
Description
Welcome to Marine Road East, Morecambe - a charming seaside location where this stunning hotel is nestled right on the seafront. This impressive property boasts not only a prime location but also a total of 14 bedrooms and 14 bathrooms, making it a perfect investment opportunity for those looking to run a successful hotel business.
As you step inside, you'll be greeted by a tastefully decorated interior with modern touches throughout. The hotel features 12 guest rooms, each equipped with its own ensuite facilities, ensuring utmost comfort and privacy for your guests. Additionally, the private owners' accommodation offers 2 bedrooms and a cosy sitting room, providing a perfect retreat after a busy day of managing the hotel.
One of the standout features of this property is the large car park and double garage, offering ample parking space for both guests and owners alike. The presence of a licensed bar adds to the appeal, providing a great opportunity to offer guests a relaxing drink with a view of the sea.
Whether you're looking to venture into the hospitality industry or expand your current portfolio, this hotel presents a fantastic opportunity to own a thriving business in a sought-after location. Don't miss out on the chance to own this enviable hotel by the sea in Morecambe.
Ground Floor -
Bar/Dining Room/Lounge - 12.37m x 5.61m (40'7 x 18'5) -
Pantry - 2.74m x 1.45m (9' x 4'9) -
Shanon Guest Room - 4.93m x 2.24m (16'2 x 7'4) - Twin Room
Shanon Ensuite Shower Room - 1.50m x 1.37m (4'11 x 4'6) -
Fair Isle Guest Room - 5.72m x 2.24m (18'9 x 7'4) - Double room
Fair Isle Ensuite Shower Room - 1.45m x 1.37m (4'9 x 4'6) -
Lower Ground Floor - Housing the private, owner's accommodation.
Plant Room - 1.98m x 1.24m (6'6 x 4'1) -
Bedroom - 6.71m x 3.94m (22' x 12'11) - With ensuite shower room
Ensuite Shower Room - 1.88m x 1.80m (6'2 x 5'11) -
Dressing Room / Storage - 4.06m x 1.40m (13'4 x 4'7) -
Kitchen - 4.90m x 3.86m (16'1 x 12'8) -
Sitting Room - 7.26m x 2.46m (23'10 x 8'1) -
Bathroom - 1.60m x 1.45m (5'3 x 4'9) -
Walk In Wardrobe - 3.66m x 2.01m (12' x 6'7) - Leading to a second private bedroom
Bedroom - 3.66m x 1.85m (12' x 6'1) -
First Floor -
Cromarty Guest Room - 4.70m x 2.41m (15'5 x 7'11) - Single room with balcony overlooking the sea
Cromarty Ensuite Shower Room - 1.45m x 1.40m (4'9 x 4'7) -
Trafalgar Guest Room - 4.29m x 3.63m (14'1 x 11'11 ) - King size room with balcony overlooking the sea
Trafalgar Ensuite Shower Room - 2.69m x 1.35m (8'10 x 4'5) -
Laundry / Storage Room - 4.11m x 3.94m (13'6 x 12'11) -
Wc - 1.47m x 1.35m (4'10 x 4'5) -
German Bight Guest Room - 7.34m x 2.24m (24'1 x 7'4) - Large family room
German Bight Ensuite Shower Room - 2.31m x 1.32m (7'7 x 4'4) -
Dover Guest Room - 4.95m x 2.26m (16'3 x 7'5) - Twin room
Dover Ensuite Bathroom - 1.50m x 1.35m (4'11 x 4'5) -
Second Floor -
Fisher Guest Room - 4.70m x 2.24m (15'5 x 7'4) - Single room with front sea views
Fisher Ensuite Shower Room - 1.50m x 1.35m (4'11 x 4'5) -
Irish Sea Guest Room - 3.91m x 3.73m (12'10 x 12'3) - King size room with front sea views
Irish Sea Ensuite Bathroom - 2.41m x 1.50m (7'11 x 4'11) -
Plymouth Guest Room - 4.17m x 4.04m (13'8 x 13'3) - Twin room
Plymouth Ensuite Bathroom - 1.78m x 1.50m (5'10 x 4'11) -
Third Floor -
Viking Guest Room - 3.56m x 2.97m (11'8 x 9'9) - Double room with front sea view
Viking Ensuite Bathroom - 2.69m x 1.09m (8'10 x 3'7) -
Portland Guest Room - 4.65m x 3.02m (15'3 x 9'11) - Double room with front sea view
Portland Ensuite Bathroom - 2.03m x 1.14m (6'8 x 3'9) -
Malin Guest Room - 4.04m x 2.59m (13'3 x 8'6) - Double room
Malin Ensuite Shower Room - 1.93m x 1.45m (6'4 x 4'9) -
External -
Rear - Enclosed yard accessed from the lower ground floor with a stainless sink with hot and cold water supply.
Guest Car Park - Private parking available for guest use, plus a double garage.
Brochures
Marine Road East, MorecambeMarine Road East, Morecambe
NEAREST STATIONS
Distances are straight line measurements from the centre of the postcode- Morecambe Station0.6 miles
- Bare Lane Station0.9 miles
- Lancaster Station2.8 miles
Notes
Disclaimer - Property reference 33717456. The information displayed about this property comprises a property advertisement. Rightmove.co.uk makes no warranty as to the accuracy or completeness of the advertisement or any linked or associated information, and Rightmove has no control over the content. This property advertisement does not constitute property particulars. The information is provided and maintained by R&B Estate Agents, Lancaster. Please contact the selling agent or developer directly to obtain any information which may be available under the terms of The Energy Performance of Buildings (Certificates and Inspections) (England and Wales) Regulations 2007 or the Home Report if in relation to a residential property in Scotland.
Map data ©OpenStreetMap contributors.





