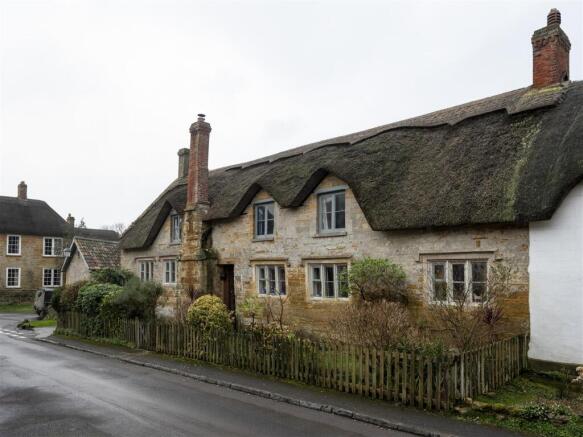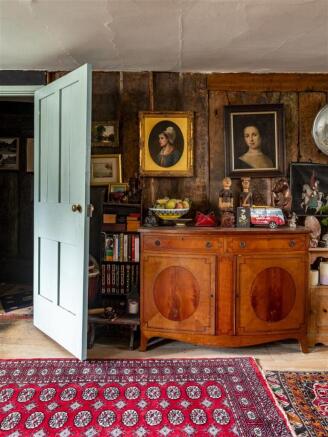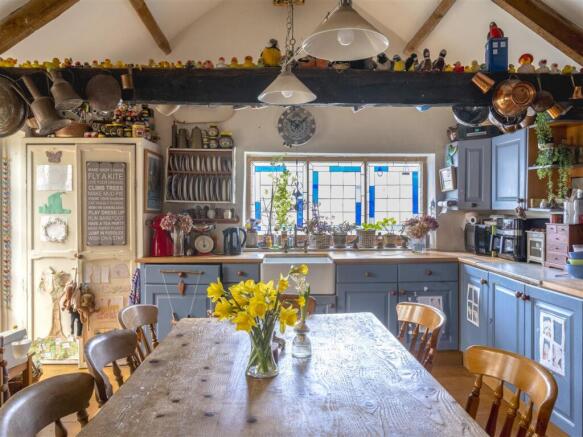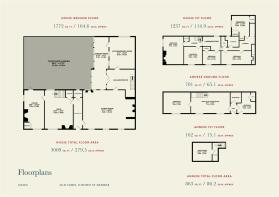West Street, Hinton St. George

- PROPERTY TYPE
House
- BEDROOMS
5
- BATHROOMS
1
- SIZE
3,872 sq ft
360 sq m
- TENUREDescribes how you own a property. There are different types of tenure - freehold, leasehold, and commonhold.Read more about tenure in our glossary page.
Freehold
Key features
- Grade II Listed Former Farmhouse
- Idyllic Village Location
- An Abundance Of Character
- 5 Double Bedrooms
- 2 Bedroom Annexe
- 3 Reception Rooms
- Farmhouse Kitchen/Dining Room
- Hall/Office
- Courtyard Garden
- Further Land Of Approximately ¼ Acre
Description
Immediate Area - The village of Hinton St George is bursting with beautiful houses, stunning surrounding countryside and a real sense of community. The village itself has an award winning pub with rooms (The Lord Poulett Arms), a well-stocked shop with post office, a primary school, recreation ground, play park, village hall and a 13th Century Church. The market town of Crewkerne is 3 miles away and has an hourly train service to London Waterloo. The larger town of Yeovil is about 12 miles away and the World Heritage Jurassic Coast just 18 miles distant. Easy access to the A303 and M5.
The House - Originally dating back to the 16th Century the house is built from local ham stone under a thatched roof and would have been split into living accommodation and livestock areas. The house retains much of its original character features including stone mullion windows, plank and muntin walls, exposed beams and flagstone floors.
Interior - A central entrance hall, with plank and muntin walls, leads you into the house. On the right hand side is the sizeable sitting room with its inglenook fireplace and further fireplace with ham stone surround. A door from the sitting room leads to a further hallway/office space with one of the staircases to the first floor. Next is the charming farmhouse kitchen/dining room which subsequently leads through to the garden room and courtyard garden beyond.
On the other side of the house you will find the two further reception rooms. A snug with the second staircase to the first floor and another substantial fireplace with wood burning stove and a studio with yet another fireplace completes the ground floor.
Upstairs are the 5 double bedrooms, two of which have showers, a useful landing/snug space and the main bathroom with separate WC.
The Annexe - The detached annexe is an incredibly useful space and offers lots of potential for a number of different uses, subject to the necessary planning.
Interior - The annexe, as it is currently, has a good sized central living room/kitchen with full height ceiling to the roof. There are two bedrooms, a bathroom and a small utility room. Stairs from the central room lead to a gallery and attic room on the first floor
The Garden - A charming south-facing courtyard garden that is totally private and approached via the garden room, the studio or the driveway. It has a great seating area with a vine covered pergola over for shade in the summer months. There is plenty more scope to further improve this space.
The Land - At the end of the road is a further piece of land totalling just under ¼ acre. The current owners have used this land as an extension of their garden and could be put to a number of uses. It overlooks the Church of St George and also has a base for a Yurt.
Services - Mains gas, electricity, water and drainage are connected to the house.
Local Authority - Somerset Council -Band F
Eaves Notes - The ridge of the roof was re-thatched in 2024 and the thatcher has indicated that no remedial work should be required for at least 10 years. (We advise any potential buyers to look into this themselves). The boiler was replaced prior to the house coming on the market.
Summary - A magical family home, in the same ownership for nearly 40 years, in the picturesque village of Hinton St George. A Grade II listed former farmhouse with detached annexe, private courtyard garden and approximately ¼ acre of land at the end of the road.
Brochures
Eaves-Brochure-Old-Farm-Digital.pdf- COUNCIL TAXA payment made to your local authority in order to pay for local services like schools, libraries, and refuse collection. The amount you pay depends on the value of the property.Read more about council Tax in our glossary page.
- Band: F
- LISTED PROPERTYA property designated as being of architectural or historical interest, with additional obligations imposed upon the owner.Read more about listed properties in our glossary page.
- Listed
- PARKINGDetails of how and where vehicles can be parked, and any associated costs.Read more about parking in our glossary page.
- Driveway
- GARDENA property has access to an outdoor space, which could be private or shared.
- Yes
- ACCESSIBILITYHow a property has been adapted to meet the needs of vulnerable or disabled individuals.Read more about accessibility in our glossary page.
- Ask agent
Energy performance certificate - ask agent
West Street, Hinton St. George
Add an important place to see how long it'd take to get there from our property listings.
__mins driving to your place
Your mortgage
Notes
Staying secure when looking for property
Ensure you're up to date with our latest advice on how to avoid fraud or scams when looking for property online.
Visit our security centre to find out moreDisclaimer - Property reference 33717558. The information displayed about this property comprises a property advertisement. Rightmove.co.uk makes no warranty as to the accuracy or completeness of the advertisement or any linked or associated information, and Rightmove has no control over the content. This property advertisement does not constitute property particulars. The information is provided and maintained by Eaves, Covering Somerset, Dorset & Devon. Please contact the selling agent or developer directly to obtain any information which may be available under the terms of The Energy Performance of Buildings (Certificates and Inspections) (England and Wales) Regulations 2007 or the Home Report if in relation to a residential property in Scotland.
*This is the average speed from the provider with the fastest broadband package available at this postcode. The average speed displayed is based on the download speeds of at least 50% of customers at peak time (8pm to 10pm). Fibre/cable services at the postcode are subject to availability and may differ between properties within a postcode. Speeds can be affected by a range of technical and environmental factors. The speed at the property may be lower than that listed above. You can check the estimated speed and confirm availability to a property prior to purchasing on the broadband provider's website. Providers may increase charges. The information is provided and maintained by Decision Technologies Limited. **This is indicative only and based on a 2-person household with multiple devices and simultaneous usage. Broadband performance is affected by multiple factors including number of occupants and devices, simultaneous usage, router range etc. For more information speak to your broadband provider.
Map data ©OpenStreetMap contributors.




