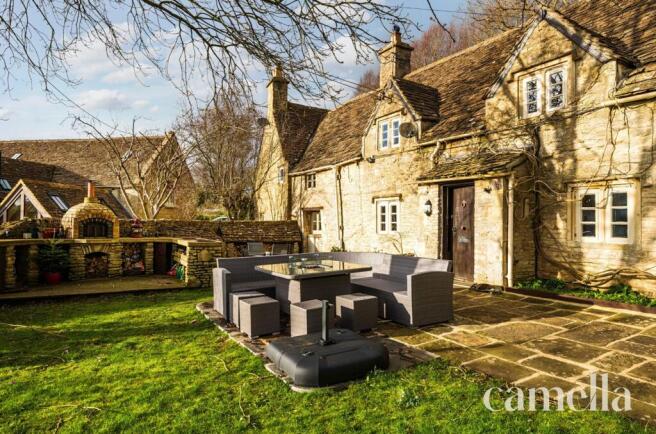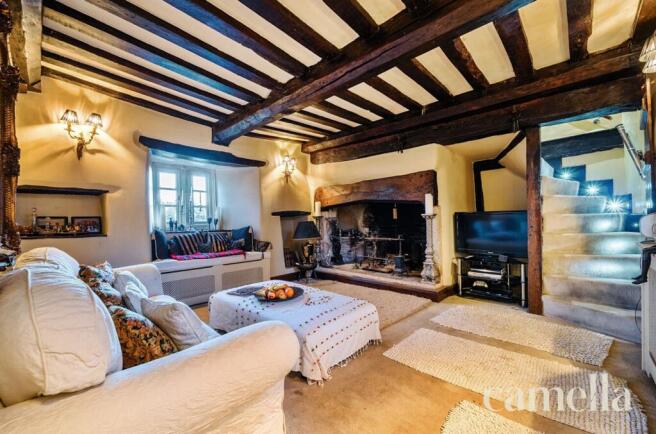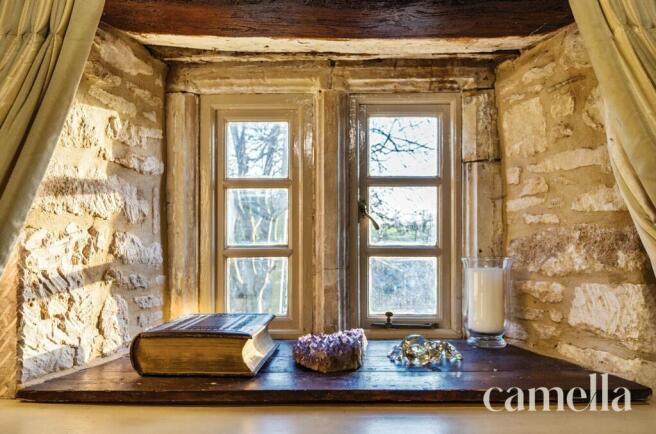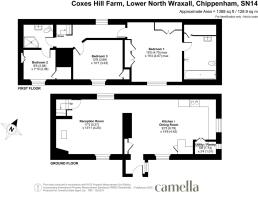
Lower North Wraxall, Chippenham, SN14

- PROPERTY TYPE
Semi-Detached
- BEDROOMS
3
- BATHROOMS
2
- SIZE
1,604 sq ft
149 sq m
- TENUREDescribes how you own a property. There are different types of tenure - freehold, leasehold, and commonhold.Read more about tenure in our glossary page.
Freehold
Key features
- NO CHAIN - GRADE II LISTED FREEHOLD 15TH CENTURY COTSWOLD STONE HOUSE
- 3 BEDROOMS AND 2 BATHROOMS
- EXCELLENT TRANSPORT LINKS - 7 MILES FROM CHIPPENHAM AND 9 MILES FROM BATH. EASY ACCESS TO THE M4 AND FAST RAIL LINKS TO LONDON
- IN THE HEART OF THE HAMLET NORTH WRAXALL IN AN AREA OF OUTSTANDING NATURAL BEAUTY
- STUNNING PERIOD FEATURES INCLUDING ORIGINAL INGLENOOK FIREPLACE, EXPOSED BEAMS, PRIEST-HOLES & STAINED GLASS WINDOWS
- BEAUTIFUL GARDEN WITH VIEWS OF THE BY BROOK RIVER
- CUSTOM BUILT OUTDOOR KITCHEN AREA WITH LARGE ROTTISERIE GRILL, PIZZA OVEN & SPIT
- LARGE DRIVEWAY FOR UP TO FIVE CARS
- 2.5 MILES FROM THE AMENITIES OF THE VILLAGE OF MARSHFIELD - GP, POST OFFICE, SEVERAL PUBS AND VILLAGE STORE
- CLOSE TO LOCAL VILLAGE PRIMARY SCHOOL (MARSHFIELD AND YATTON KEYNELL)
Description
Setting the Scene
Situated in the desirable, unspoilt hamlet of North Wraxall, Coxes Hill Farm presents a rare opportunity to own a piece of history in an Area of Outstanding Natural Beauty. It lies 7 miles N.W. of Chippenham, and 9 miles N.E. of the beautiful Georgian city of Bath.
North Wraxall (The Anglo-Saxon word Werochesalle meaning "where buzzards fly") is recorded in the Domesday Book in 1085. It is one of the five hamlets in the eponymous Parish - a strong community, with many events and clubs – including the Take Five Community Choir and the annual Village Show hosted by St James’ Church.
In 2011 the village ‘Pop Up Shop’ was started - regular Pop ups selling high quality local produce from beautiful organic meat or cheese to chic designer cushions.
The vibrant village of Marshfield is a mere 2.5 miles away, offering a range of amenities including a GP, post office, several pubs, and a village store. Families will appreciate the proximity to well-regarded village primary schools in both Marshfield and Yatton Keynell, as well as the excellent schools of Bath located just 9 miles away.
The Property
Dating back to the 15th Century, this exquisite Grade II listed semi-detached home was once an Old Chantry (private chapel). Even more captivating than the house in popular filmThe Holiday, this exceptional Cotswold stone property is filled with period features and boasts a unique cinematic heritage of it’s own, having been a filming location for The Beehive.
Set over two floors, the home offers three generously sized bedrooms, two bathrooms, and a beautifully appointed Shaker kitchen. At its heart, a spacious sitting room exudes warmth and character, centred around a magnificent Inglenook fireplace.
The charm extends outdoors, where a beautifully maintained garden, with mature trees and shrubs, enjoys breath-taking views of the By Brook River. A large driveway provides ample parking for up to five cars, while a custom-built outdoor kitchen—complete with a rotisserie grill, pizza oven and spit—creates an idyllic space for alfresco dining and entertaining.
While meticulously maintained, this rare gem offers an exciting opportunity for some thoughtful modernisation, allowing you to tailor it to your taste while preserving its rich history and charm.
EPC Rating: F
Reception Room
5.27m x 4.25m
A spacious sitting room featuring an original Inglenook fireplace with two hidden priest holes above (spaces where priests could hide and stay safe during times of persecution). This character-filled area boasts beautiful exposed beams, a stunning window seat, and unique leaded windows.
Kitchen / Dining Room
6.78m x 4.42m
The kitchen features a sleek black quartzite island, complete with a dishwasher and a wine fridge. Cream shaker cabinets complement a classic butler sink with a stainless steel hose tap. Cooking enthusiasts will appreciate the double Oil Rayburn Range Cooker, a double electric oven with a gas hob— with a dedicated wok burner—and an original bread oven. A spacious double pantry offers shelving and room for a washer-dryer and microwave, while a built-in alcove neatly houses the fridge freezer. This space has limestone flooring.
The dining area features a charming fireplace with a working wood burner, and has room for a large dining table . Storage includes a pantry cupboard and cloak cupboard. Oak wood floorboards and original exposed beams throughout.
Bedroom One
4.7m x 4.67m
This impressive main bedroom has vaulted ceilings with exposed original beams. Two large double wardrobes with period oak doors provide very generous storage. A unique mezzanine level offers additional storage space with potential to convert into a workspace (building consent will be required).The spacious ensuite bathroom is a true retreat, featuring a Chromatherapy ripple bath, a freestanding French-style sink, and elegant limestone tiles on the walls and floor. A luxurious wet room rainfall shower enhances the spa-like feel of the space. There is also an airing cupboard housing a Worcester boiler (approx. 20 years old).
Bedroom Two
2.58m x 2.38m
Overlooking the beautiful garden this double bedroom is full of charm and character, featuring original exposed beams. There is a fitted wardrobe and loft access with a pull-down ladder provides additional space.
Bedroom Three
3.89m x 3.23m
This smaller bedroom has a vaulted ceiling with stunning views over the garden. It features beautiful original beams and two large storage cupboards. This room would make a perfect guest room due to its location adjoining the bathroom. This property includes a flying freehold - this bedroom extends over a room in the house next door.
Bathroom
A stylish and well-appointed bathroom featuring elegant limestone tiling throughout. It includes a walk-in Matki shower unit, a contemporary sink, and a WC.
Garden
The spectacular south-facing garden offers stunning views over the By Brook river. It is framed by a beautifully manicured lawn, mature trees, and an array of lush shrubs, all set within a tranquil natural landscape enhanced by carefully curated outdoor lighting. A bespoke outdoor kitchen is a standout feature, equipped with a pizza oven, a bread oven, and a large grill with a rotisserie spit. The expansive patio area provides ample space for al fresco dining and relaxation, making it the ideal setting for entertaining while taking in the picturesque surroundings. Additionally, a spacious log shed offers practical storage.
Parking - Driveway
Large private drive with space for 5 vehicles.
- COUNCIL TAXA payment made to your local authority in order to pay for local services like schools, libraries, and refuse collection. The amount you pay depends on the value of the property.Read more about council Tax in our glossary page.
- Band: E
- LISTED PROPERTYA property designated as being of architectural or historical interest, with additional obligations imposed upon the owner.Read more about listed properties in our glossary page.
- Listed
- PARKINGDetails of how and where vehicles can be parked, and any associated costs.Read more about parking in our glossary page.
- Driveway
- GARDENA property has access to an outdoor space, which could be private or shared.
- Private garden
- ACCESSIBILITYHow a property has been adapted to meet the needs of vulnerable or disabled individuals.Read more about accessibility in our glossary page.
- Ask agent
Lower North Wraxall, Chippenham, SN14
Add an important place to see how long it'd take to get there from our property listings.
__mins driving to your place
Your mortgage
Notes
Staying secure when looking for property
Ensure you're up to date with our latest advice on how to avoid fraud or scams when looking for property online.
Visit our security centre to find out moreDisclaimer - Property reference c369ce2d-352e-4dd4-9fec-627fafc5f2ea. The information displayed about this property comprises a property advertisement. Rightmove.co.uk makes no warranty as to the accuracy or completeness of the advertisement or any linked or associated information, and Rightmove has no control over the content. This property advertisement does not constitute property particulars. The information is provided and maintained by CAMELLA ESTATE AGENTS, Bath. Please contact the selling agent or developer directly to obtain any information which may be available under the terms of The Energy Performance of Buildings (Certificates and Inspections) (England and Wales) Regulations 2007 or the Home Report if in relation to a residential property in Scotland.
*This is the average speed from the provider with the fastest broadband package available at this postcode. The average speed displayed is based on the download speeds of at least 50% of customers at peak time (8pm to 10pm). Fibre/cable services at the postcode are subject to availability and may differ between properties within a postcode. Speeds can be affected by a range of technical and environmental factors. The speed at the property may be lower than that listed above. You can check the estimated speed and confirm availability to a property prior to purchasing on the broadband provider's website. Providers may increase charges. The information is provided and maintained by Decision Technologies Limited. **This is indicative only and based on a 2-person household with multiple devices and simultaneous usage. Broadband performance is affected by multiple factors including number of occupants and devices, simultaneous usage, router range etc. For more information speak to your broadband provider.
Map data ©OpenStreetMap contributors.






