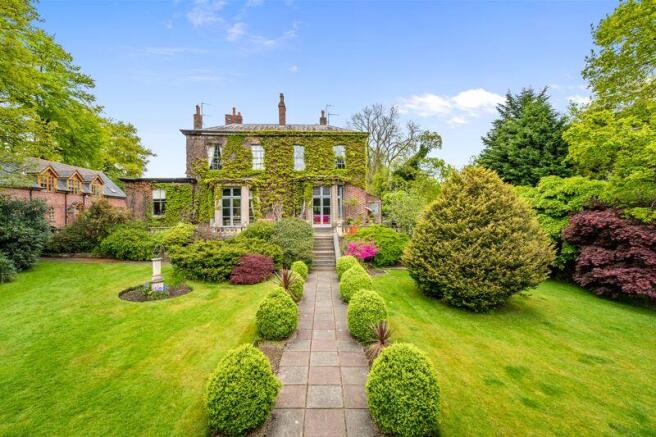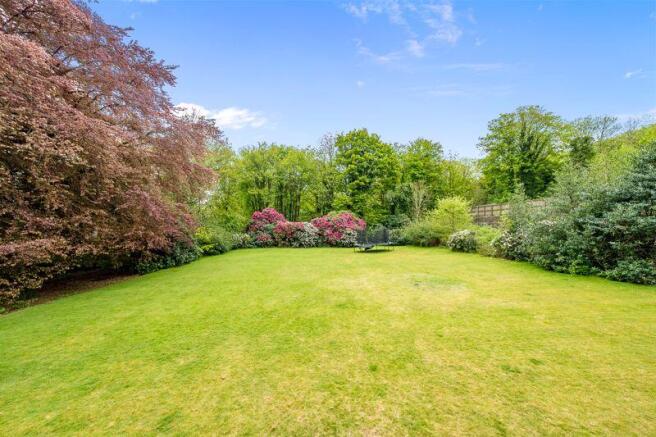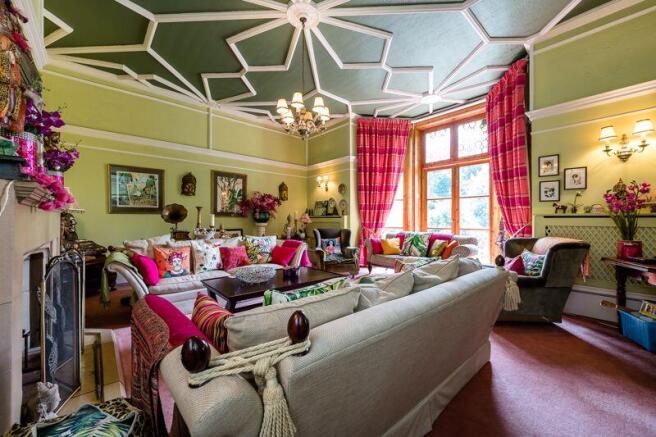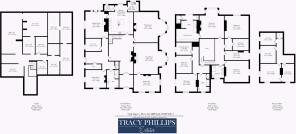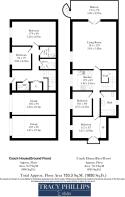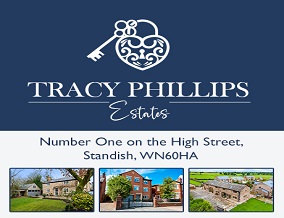
Marylebone Place, Wigan

- PROPERTY TYPE
Detached
- BEDROOMS
7
- BATHROOMS
3
- SIZE
Ask agent
- TENUREDescribes how you own a property. There are different types of tenure - freehold, leasehold, and commonhold.Read more about tenure in our glossary page.
Freehold
Key features
- Magnificent Detached Historic Home
- Originally Built as the Dower House to Haigh Hall Estate
- Seven First Floor Bedrooms
- Peaceful Plot of Approx 1.5 Acres
- Coach House Building also Included
- Viewing is Strictly by Appointment through our Office
Description
The elegant main house offers the most incredible 5946 sq. ft of accommodation, and within further potential for additional square footage within the cellars and attics. The accommodation is filled with original period features and is presented in a style appropriate and befitting for a home of this era. Brief highlights include the grand entrance hallway with sweeping staircase, open fire and domed roof light, two elegant reception rooms leading directly on to the terrace and grounds, a library, and additional sitting room. The kitchen is built with inset handmade wooden units and is warmed by an Aga and leads directly into a separate dining room. The ground floor is completed with the more practical rooms including a linen room, walk-in pantry, and two additional storerooms, one currently used as a hobby room.
The first floor equally provides beautifully detailed accommodation throughout. There are at present seven bedrooms (some of which would equally work as additional bathrooms if required) the main family bathroom, completed with a Travertine finish, and two ensuite bathrooms. The master suite includes a beautifully appointed fitted suite and dressing room with some of the bedrooms provide beautiful views over the property grounds.
Externally, the estate is tucked away along a quiet lane, towards the Plantation Gate conservation area of Wigan. Surrounded by mature trees and set in formal grounds which extend to approximately one and a half acres this amazingly peaceful plot, with a wrap around terrace around the home offers stunning established and mature gardens.
The estate also includes a separate Coach House, constructed in 2005 by the current owners of Mariebonne House. The Coach House is a self contained four bedroom detached home, positioned within the grounds of the estate. The four bedroom home can be lived in independently of the main house and includes accommodation extending to approximately 1650 sq ft. Highlights of The Coach House include vaulted ceilings to the first floor, an outside elevated terrace, double garage parking, two bathrooms and a large open plan lounge to the first floor.
Viewings of this quite remarkable and unique home are strongly recommended to appreciate the scale, grandeur and feeling of this historic home.
Viewings are strictly by appointment via our office.
Brochures
Property BrochureFull Details- COUNCIL TAXA payment made to your local authority in order to pay for local services like schools, libraries, and refuse collection. The amount you pay depends on the value of the property.Read more about council Tax in our glossary page.
- Band: H
- PARKINGDetails of how and where vehicles can be parked, and any associated costs.Read more about parking in our glossary page.
- Yes
- GARDENA property has access to an outdoor space, which could be private or shared.
- Yes
- ACCESSIBILITYHow a property has been adapted to meet the needs of vulnerable or disabled individuals.Read more about accessibility in our glossary page.
- Ask agent
Marylebone Place, Wigan
Add an important place to see how long it'd take to get there from our property listings.
__mins driving to your place
Your mortgage
Notes
Staying secure when looking for property
Ensure you're up to date with our latest advice on how to avoid fraud or scams when looking for property online.
Visit our security centre to find out moreDisclaimer - Property reference 11050262. The information displayed about this property comprises a property advertisement. Rightmove.co.uk makes no warranty as to the accuracy or completeness of the advertisement or any linked or associated information, and Rightmove has no control over the content. This property advertisement does not constitute property particulars. The information is provided and maintained by Tracy Phillips Estates, Standish. Please contact the selling agent or developer directly to obtain any information which may be available under the terms of The Energy Performance of Buildings (Certificates and Inspections) (England and Wales) Regulations 2007 or the Home Report if in relation to a residential property in Scotland.
*This is the average speed from the provider with the fastest broadband package available at this postcode. The average speed displayed is based on the download speeds of at least 50% of customers at peak time (8pm to 10pm). Fibre/cable services at the postcode are subject to availability and may differ between properties within a postcode. Speeds can be affected by a range of technical and environmental factors. The speed at the property may be lower than that listed above. You can check the estimated speed and confirm availability to a property prior to purchasing on the broadband provider's website. Providers may increase charges. The information is provided and maintained by Decision Technologies Limited. **This is indicative only and based on a 2-person household with multiple devices and simultaneous usage. Broadband performance is affected by multiple factors including number of occupants and devices, simultaneous usage, router range etc. For more information speak to your broadband provider.
Map data ©OpenStreetMap contributors.
