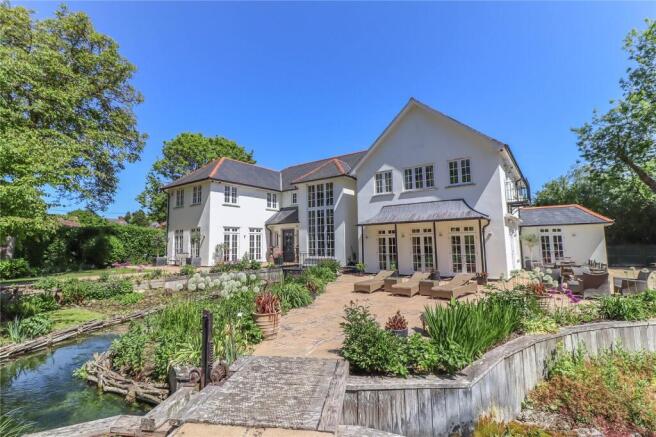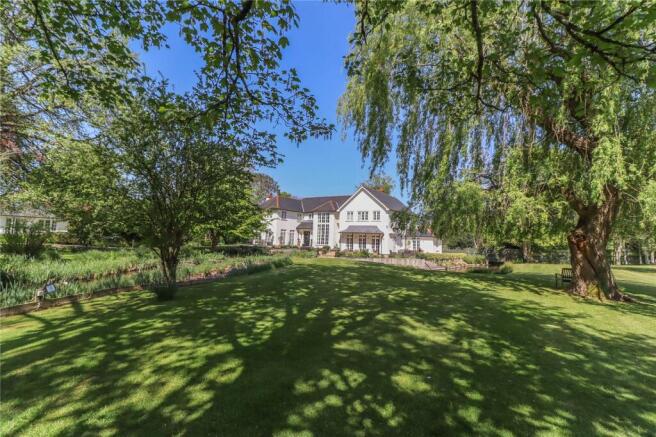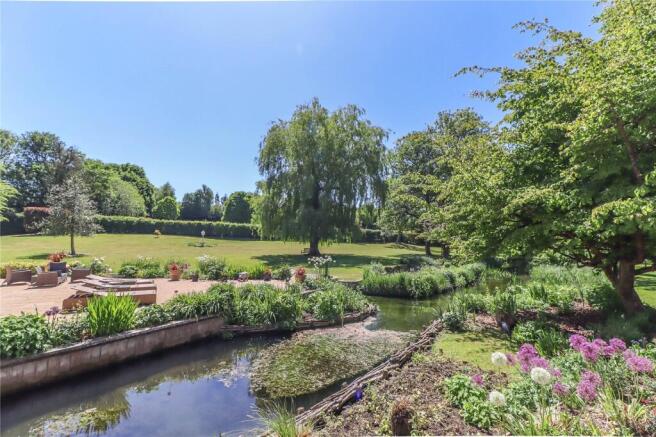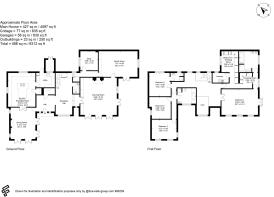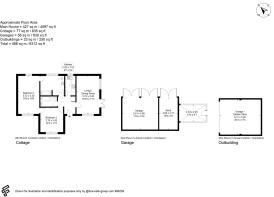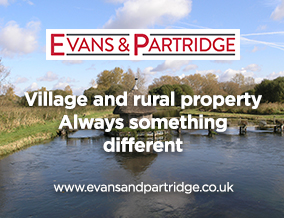
Amport, Andover, Hampshire, SP11

- PROPERTY TYPE
Detached
- BEDROOMS
7
- BATHROOMS
5
- SIZE
Ask agent
- TENUREDescribes how you own a property. There are different types of tenure - freehold, leasehold, and commonhold.Read more about tenure in our glossary page.
Freehold
Key features
- House 4,597 sq ft Cottage 835 sq ft garage / stores 880 sq ft
- Well presented and appointed throughout
- Just over 2 acres of mature landscaped gardens
- Traversed by the Pill Hill Brook, a clear chalk stream and tributary to the River Test
- 2.2 acre ring fenced paddock
- Well regarded pub / restaurant, primary school and village green
Description
A stunning and spacious individual modern house with well presented and appointed light and airy accommodation featuring generously proportioned rooms, high ceilings, deep skirting boards, detailed coving, timber frame double glazed windows, LED Lutron lighting, integrated Sonos speakers and traditionally styled radiators throughout. There is an impressive gated driveway providing comprehensive parking and generous 4/5 bay garaging. Additionally, there is a spacious detached two bed single storey annexe/cottage. The property features glorious secluded and beautifully landscaped south westerly facing riverside garden with mature trees and large lawns, gates connect through to a ring fenced 2.2 acre paddock.
The property is situated in the sought after village of Amport. The village has an excellent primary school with Farleigh School, a leading co-educational private school only a short drive away. It also boasts the popular Hawk Inn and the renowned Hawk Conservancy and is conveniently situated for the A303 providing access to the West Country and London via the M3. The mainline railway link to London is via Grateley station which is a 6 minute drive away (Waterloo in 75 mins) as well as in Andover (Waterloo in just over the hour). A shop and post office can be found in the adjacent village of Abbotts Ann and also Weyhill, with its popular Hillier Garden Centre complex. A range of comprehensive leisure, entertainment and shopping facilities can be found in the nearby towns and cities of Stockbridge, Winchester, Salisbury and Andover.
.
Paved approach. Wide covered porch. Outside lights to either side of hardwood/glazed door into:
Entrance Hall
Casement windows to front aspect. Oak edged coir mat at threshold. Oak flooring. Open arch into reception hall. Double doors to kitchen breakfast room. Separate door into formal dining room. Further oak door to:
Cloaks Cupboard
Hanging rail, a range of box shelving and drawers.
Reception Hall
High double ceiling with space for chandelier. Turning staircase with light oak balustrade rising to galleried landing. Substantial double height central window providing stunning views of the brook and gardens. Oak flooring. Steps down to double doors into drawing room, with further casement window to front aspect. Door to cloakroom and arch to rear hall.
Rear Hall
Split level. Understairs store. Window to rear aspect. Electrics and data cupboard. Doors to study and family room.
Cloakroom
Granite worktops, inset basin with mixer tap, double cupboard beneath. Tile/glass surround. Bevel edged mirror with display sill and spotlights above. Towel radiator. WC.
Drawing Room
An elegant dual aspect reception room. Four sets of floor to ceiling glazed double doors onto the rear and side aspects opening onto the main terrace enjoying views over the landscaped grounds. Further high window to side aspect. Central open fireplace with granite and limestone surround, oak edged granite hearth, large bespoke built in oak dressers to either side of the double doors incorporating media area, low level cupboards and drawers and comprehensive book/display shelving. Further door into:
Family Room
Large and dual aspect. Picture window to side aspect, glazed doors to front aspect opening onto the terrace and gardens. Wide built in oak dresser; media area with surrounding display and book shelving, cupboards and drawers beneath.
Study
Large window to side aspect. Built in desk with drawers beneath, comprehensive shelving above and spotlights over. Further full height oak shelving.
Dining Room
Substantial and triple aspect featuring a central open fireplace with granite and limestone surround with oak edged granite hearth. Floor to ceiling windows incorporating four sets of double doors to front and side aspects opening onto terrace and overlooking the brook and gardens. Two windows to opposite side aspect either side of the fireplace. Open fronted oak cabinets with glass display shelving and mirror backs. Oak flooring throughout. Double doors into:
Kitchen / Breakfast Room
Substantial split level quartz topped island comprising large raised breakfast bar with seating on three sides and pendant light point above. Lower area has an undercounter Britannia range, five zone induction hob and a range of drawers. Further long worktops with similar upstands and ceramic tiled splashbacks. A comprehensive range of white Shaker style high and low level cupboards and drawers incorporating obscured glazed cabinets and open fronted shelving. High level dresser, glazed display shelving. Neff oven with combination oven above and Neff microwave over. Integrated dishwasher and recycling area. Two deep sinks, instant boiling water tap and raised mixer tap. Oak flooring. Windows on two aspects. Door to utility. Further door into walk-in fridge/larder, marble cold shelves, further shelving and basket drawers.
Utility
Granite work surfaces with ceramic tiled splashbacks. Long Belfast styled sink with mixer tap. Comprehensive range of high and low level cupboards and drawers. Broom Cupboard (tiled flooring, window and half glazed door to rear aspect).
First Floor
Large Central Landing / Bridge
Oak balustrades on either side overlooking reception hall and stairwell.
Principal Bedroom Suite
A substantial dual aspect double bedroom with sitting area. Three picture windows to front aspect with beautiful views over the gardens water and beyond towards the paddock. Double doors onto balcony to the side aspect with similar views.
Dressing Room
A range of built in corner cupboards and window to side aspect.
Luxury En Suite
Spacious and well appointed. Polished granite sill with twin inset basins each with mixer tap, long glass sill, mirror and shaver socket above, cupboards and drawers beneath. Double ended bath with wide, polished granite surround and central mixer tap. WC. Bidet. Folding door into walk-in shower with overhead and side massage jets. Part-tiled walls, feature window to side aspect.
Bedroom Suite 2
Double bedroom. Picture window to rear aspect with views over part of the village, the mill pond and meadows. Built in corner storage.
En Suite
Granite sill with inset basin, upstand and mixer tap. Double cupboard beneath, mirror fronted cupboard over. Folding door into shower. WC. Part-tiled walls. Towel radiator. Window.
Bedroom 3
A large dual aspect double bedroom with two windows to front and single window to side aspect overlooking the main garden.
Bedroom 4
Double bedroom. Window to rear aspect. Alcove with built in high level display shelving. A range of wardrobes and drawers to one wall.
Family Bathroom
In close proximity to and serving bedrooms 3 and 4. Large. Double ended bath with substantial granite surround, central mixer tap and retractable handheld jet. Granite topped sill with inset basin, double cupboard beneath, mixer tap and mirror fronted cupboard above. WC. Glass door into separate shower. Towel radiator. Window with brook view.
Bedroom Suite 5
(Currently this is used as an extended dressing area to principal bedroom and first floor laundry but easily reinstated/changed) Picture window to side aspect. Comprehensive range of built in wardrobes and storage. Could be a double bedroom, if preferred.
En Suite
(Currently a laundry) Long quartz worktop with inset stainless steel sink. Recess and plumbing for washing machine with space beside for dryer. Extensive slatted airing shelving, hanging rail, low level WC and obscure glazed window. Towel radiator. Could be en suite if preferred.
The Cottage
Hall
Panelled door with high level glazed panel from driveway. Loft hatch. Cloaks cupboard. Doors to:
Living / Dining Room
Dual aspect. Picture window to front and side aspect. Glazed double doors opening onto a terrace with riverside views.
Kitchen
Compact. Roll top work surface, stainless steel sink, drainer and mixer tap. Beech fronted high and low level cupboards and drawers. Under counter oven, four ring hob, integrated microwave. Space and plumbing for washing machine. Window to rear aspect.
Bedroom 1
Large dual aspect double bedroom. Windows to front and rear aspect. Door to outside. Further door into:
Bathroom 1
Spacious. Panelled bath with tiled surround, glass screen and overhead shower. Granite sill with inset basin, low level WC. Mirror fronted cabinet. Window.
Bedroom 2
Square double bedroom. Picture window to front aspect.
Bathroom 2
Panelled bath, pedestal basin with glass sill and mirror fronted cabinet over. Low level WC.
Outside
Driveway and Buildings
Splayed entrance off lane with rendered brick walls to either side. Hardwood electric gates with remote, on stone capped brick piers leading onto a substantial stone edged composite drive providing extensive parking surrounding well stocked gardens. Pedestrian gate. Mature Beech tree. Cobbled areas with flowering Cherries. Long tile capped wall screens the private gardens and grounds. Triple Garage, barn style weatherboarded timber frame elevations beneath a slate roof. Three sets of barn style double doors, attached hardwood greenhouse opening into the garden. To the rear of the triple garage there is a further extensive drive/parking area, LPG cylinders screened by trellis. Fruit trees. A garden shed and a further detached double garage with electric up and over door.
Garden and Grounds
A stunning feature of this beautiful property. Sweeping lawns interspersed by an interesting variety of mature specimen trees, traversed by the Pill Hill Brook and stream, the lawns are linked by a number of timber footbridges. A substantial paved terrace area surrounds the house, enjoying a south westerly aspect and ideal for entertaining. Most terraces are boarding the brook and an ornate steel bridge connects the area over the mill race. Awning. Tasteful outside lighting to patio, garden and trees.
Paddock
Amounting to 2.2 of an acre. Well enclosed, with post and rail fencing. Pedestrian gated access from the main garden. Separate vehicle access via a Right of Way off the road connecting Monxton and Grateley. From the top corner of the garden a gate gives direct access to a bridleway running south and a footpath that runs to the west between the garden and the paddock, well screened by hedging.
Services
Mains electricity and water. Private drainage. LPG central heating. BT Broadband. Note: No household services or appliances have been tested and no guarantees can be given by Evans and Partridge.
Directions
SP11 8AF
Council Tax
H
Brochures
Particulars- COUNCIL TAXA payment made to your local authority in order to pay for local services like schools, libraries, and refuse collection. The amount you pay depends on the value of the property.Read more about council Tax in our glossary page.
- Band: H
- PARKINGDetails of how and where vehicles can be parked, and any associated costs.Read more about parking in our glossary page.
- Yes
- GARDENA property has access to an outdoor space, which could be private or shared.
- Yes
- ACCESSIBILITYHow a property has been adapted to meet the needs of vulnerable or disabled individuals.Read more about accessibility in our glossary page.
- Ask agent
Amport, Andover, Hampshire, SP11
Add an important place to see how long it'd take to get there from our property listings.
__mins driving to your place
Get an instant, personalised result:
- Show sellers you’re serious
- Secure viewings faster with agents
- No impact on your credit score



Your mortgage
Notes
Staying secure when looking for property
Ensure you're up to date with our latest advice on how to avoid fraud or scams when looking for property online.
Visit our security centre to find out moreDisclaimer - Property reference STO250018. The information displayed about this property comprises a property advertisement. Rightmove.co.uk makes no warranty as to the accuracy or completeness of the advertisement or any linked or associated information, and Rightmove has no control over the content. This property advertisement does not constitute property particulars. The information is provided and maintained by Evans & Partridge, Stockbridge. Please contact the selling agent or developer directly to obtain any information which may be available under the terms of The Energy Performance of Buildings (Certificates and Inspections) (England and Wales) Regulations 2007 or the Home Report if in relation to a residential property in Scotland.
*This is the average speed from the provider with the fastest broadband package available at this postcode. The average speed displayed is based on the download speeds of at least 50% of customers at peak time (8pm to 10pm). Fibre/cable services at the postcode are subject to availability and may differ between properties within a postcode. Speeds can be affected by a range of technical and environmental factors. The speed at the property may be lower than that listed above. You can check the estimated speed and confirm availability to a property prior to purchasing on the broadband provider's website. Providers may increase charges. The information is provided and maintained by Decision Technologies Limited. **This is indicative only and based on a 2-person household with multiple devices and simultaneous usage. Broadband performance is affected by multiple factors including number of occupants and devices, simultaneous usage, router range etc. For more information speak to your broadband provider.
Map data ©OpenStreetMap contributors.
