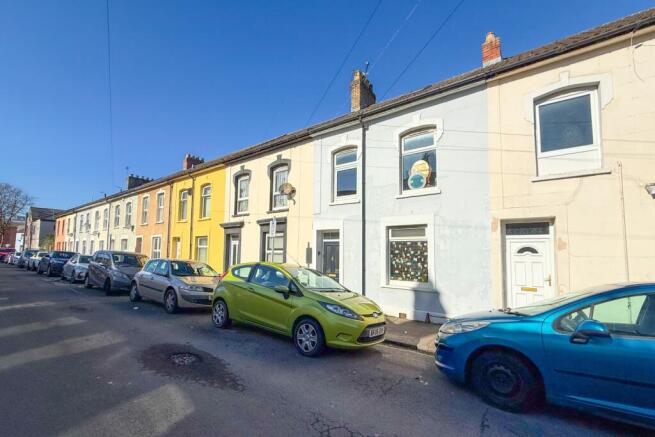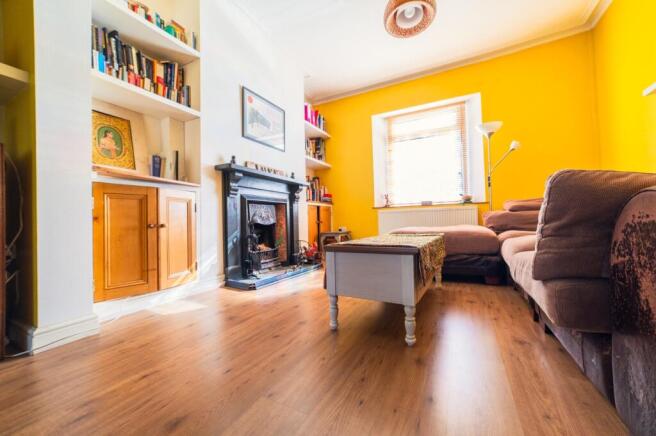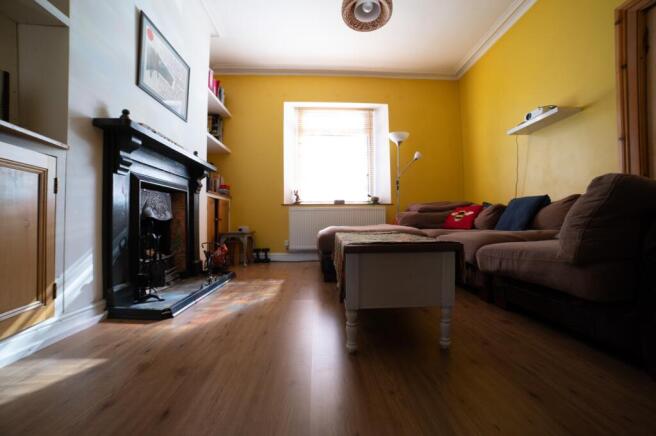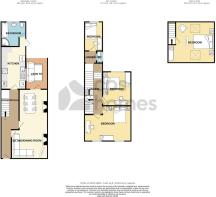
Comet Street, Adamsdown

- PROPERTY TYPE
Terraced
- BEDROOMS
4
- BATHROOMS
2
- SIZE
Ask agent
- TENUREDescribes how you own a property. There are different types of tenure - freehold, leasehold, and commonhold.Read more about tenure in our glossary page.
Freehold
Key features
- Traditional Mid-Terraced House
- Many Period Features
- Four Bedrooms
- Open Plan Living/Dining Room
- Modern Kitchen
- Four Piece Ground Floor Bathroom
- First Floor W.C.
- Enclosed Rear Garden
- Watch Our Unique Video
Description
This charming traditional property, spread over three floors, offers spacious and versatile accommodation, perfectly balancing period charm with modern convenience. Featuring a range of original character details—such as panelled doors, period-style fireplaces, coved ceilings, and beautifully restored woodwork—this home seamlessly integrates contemporary upgrades, including a stylish kitchen and modern bathrooms.
Ideally positioned within easy reach of both the vibrant city centre and the bustling Cardiff Bay, this property offers the best of both worlds—excellent amenities, transport links, and a lively atmosphere right on your doorstep. Whether you're a first-time buyer looking for a characterful home or an investor seeking a prime location, this is an opportunity not to be missed!
This beautifully presented living space showcases an ornate period-style fireplace surround with a cast-iron and tiled open hearth, creating a stunning focal point that adds warmth and character. The wood-grain laminate flooring enhances the room's charm while offering durability and easy maintenance. The dining area continues the traditional yet stylish theme, featuring its own striking fireplace and elegant French door that opens to the rear, allowing natural light to flood the space and offering seamless indoor-outdoor living.
The kitchen has a superb range of modern white gloss-fronted units with brushed steel handles and solid pine worktops, comprising; floor cupboards and drawers, matching fitted wall cupboards. Built-in stainless-steel double oven and 5-ring stainless-steel gas hob set into the worktop. Stainless-steel chimney-style electric cooker hood, stone tile splashback to the worktops. Stainless-steel sink top with rinser bowl and chrome mono-bloc mixer tap, built-in dishwasher. Plumbing connections for a washing machine, natural stone tile floor. Wall-mounted Worcester replacement combi gas-fired central heating boiler.
This beautifully appointed bathroom exudes style and sophistication, featuring a contemporary white suite that perfectly balances modern convenience with timeless elegance. The panelled bath is enhanced by Travertine tiles to the side, complemented by a sleek mixer tap shower attachment for added functionality. The suite includes an oval wash-hand basin and a close-coupled toilet, designed for a clean and seamless look. A separate quadrant shower cubicle with glazed entry doors and side screens houses a chrome thermostatic mains shower, ensuring a luxurious and invigorating experience. The shower base is finished in crisp white, harmonizing with the rest of the suite.
The first floor boasts three generously sized double bedrooms, each offering a bright and airy feel, perfect for comfortable living. Two of the bedrooms feature charming period fireplaces, adding character and a touch of elegance to the space. In addition to the spacious bedrooms, there is a recently fitted W.C., providing added convenience for family living or guests. With high ceilings and large windows, each room enjoys an abundance of natural light, making this floor both stylish and practical. A lovely attic bedroom with large skylight windows brings in plenty of natural light and offers a cozy, open feel. The windows on both the front and rear elevations must provide nice views. Plus, the useful eaves storage adds an extra practical touch, which is always great for keeping things organized.
The outdoor space is beautifully designed and offers a mix of practicality and charm. The covered patio area with timber decking and a polycarbonate sheet roof provides a great place to relax outdoors while being protected from the elements. The flint gravelled threshold and patio area give the garden a natural, textured feel, while the landscaped garden with a further paved patio area and brick surrounds provides a lovely setting for outdoor gatherings. The ornamental floral borders must bring color and life to the space, and the lawn area along with mature trees and shrubs offer a peaceful, green escape. Having a garden store shed adds to the functionality, providing plenty of space to store tools and equipment. The painted timber pergola over the patio is a lovely feature, adding structure and an inviting vibe to the area. Altogether, a well-thought-out and beautiful garden space, ideal for relaxation or entertaining!
We are advised by the vendor that provisions of electricity, gas, water and sewerage are connected to a mains supply, and no materials used in construction may impact a buyer's enjoyment, mortgage availability, or insurance availability, and there are no issues or restrictions on mobile signal/coverage.
Lounge/Dining Room
7.37m x 3.96m - 24'2" x 12'12"
Kitchen
4.6m x 2.55m - 15'1" x 8'4"
Bathroom
2.66m x 2.66m - 8'9" x 8'9"
Bedroom 1
5.05m x 3.87m - 16'7" x 12'8"
Bedroom 2
3.42m x 2.93m - 11'3" x 9'7"
Bedroom 3
3.59m x 2.5m - 11'9" x 8'2"
Bedroom 4
3.96m x 3.16m - 12'12" x 10'4"
- COUNCIL TAXA payment made to your local authority in order to pay for local services like schools, libraries, and refuse collection. The amount you pay depends on the value of the property.Read more about council Tax in our glossary page.
- Band: D
- PARKINGDetails of how and where vehicles can be parked, and any associated costs.Read more about parking in our glossary page.
- Ask agent
- GARDENA property has access to an outdoor space, which could be private or shared.
- Yes
- ACCESSIBILITYHow a property has been adapted to meet the needs of vulnerable or disabled individuals.Read more about accessibility in our glossary page.
- Ask agent
Comet Street, Adamsdown
Add an important place to see how long it'd take to get there from our property listings.
__mins driving to your place
Get an instant, personalised result:
- Show sellers you’re serious
- Secure viewings faster with agents
- No impact on your credit score
Your mortgage
Notes
Staying secure when looking for property
Ensure you're up to date with our latest advice on how to avoid fraud or scams when looking for property online.
Visit our security centre to find out moreDisclaimer - Property reference 8796028. The information displayed about this property comprises a property advertisement. Rightmove.co.uk makes no warranty as to the accuracy or completeness of the advertisement or any linked or associated information, and Rightmove has no control over the content. This property advertisement does not constitute property particulars. The information is provided and maintained by CPS Homes, Cardiff. Please contact the selling agent or developer directly to obtain any information which may be available under the terms of The Energy Performance of Buildings (Certificates and Inspections) (England and Wales) Regulations 2007 or the Home Report if in relation to a residential property in Scotland.
*This is the average speed from the provider with the fastest broadband package available at this postcode. The average speed displayed is based on the download speeds of at least 50% of customers at peak time (8pm to 10pm). Fibre/cable services at the postcode are subject to availability and may differ between properties within a postcode. Speeds can be affected by a range of technical and environmental factors. The speed at the property may be lower than that listed above. You can check the estimated speed and confirm availability to a property prior to purchasing on the broadband provider's website. Providers may increase charges. The information is provided and maintained by Decision Technologies Limited. **This is indicative only and based on a 2-person household with multiple devices and simultaneous usage. Broadband performance is affected by multiple factors including number of occupants and devices, simultaneous usage, router range etc. For more information speak to your broadband provider.
Map data ©OpenStreetMap contributors.







