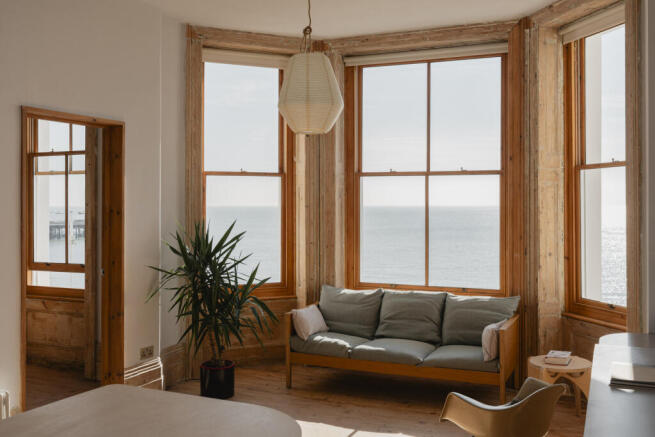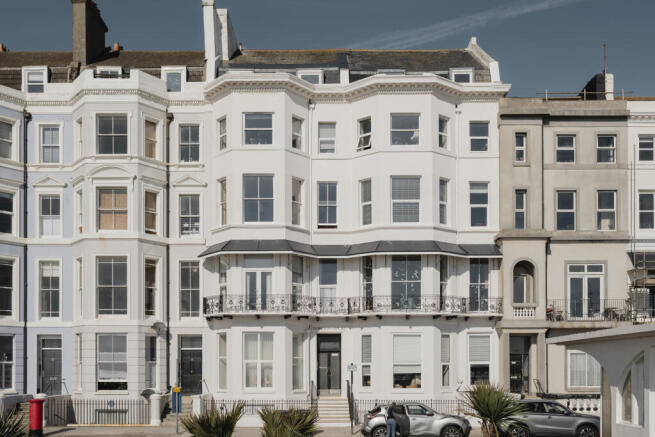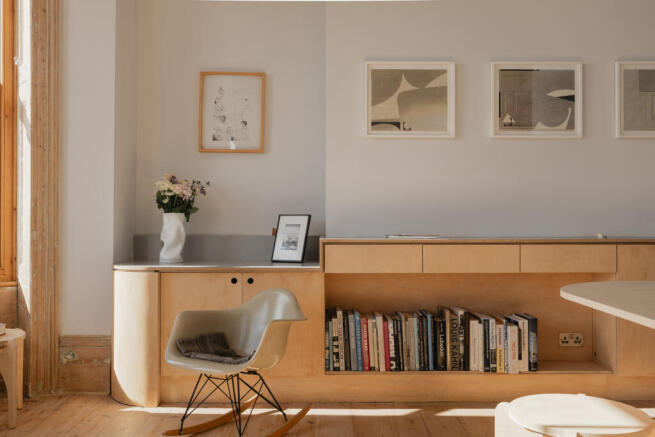
Moreton Court, St Leonards-on-sea, East Sussex

- PROPERTY TYPE
Flat
- BEDROOMS
2
- BATHROOMS
1
- SIZE
642 sq ft
60 sq m
Description
The Architect
West St Studio is an architecture and design practice established by Jack Hughes in 2019. The studio is based in Hastings and works across a broad range of sectors and scales including furniture design, refurbishment, new build, public realm and masterplanning, and has considerable experience both in residential design and working with listed buildings, in Conservation Areas, Areas of Outstanding Natural Beauty, and other sensitive settings.
The apartment's owner, the founder of West St Studio, worked painstakingly to showcase the apartment's original features, stripping back floorboards and joinery to expose the original woodwork underneath. Elsewhere, subtle but bold colours were used to delineate the space, and brilliantly convenient birch ply fittings were added to maximise space and utility.
The Tour
Moreton Court was built in the 19th century and externally bears many of the hallmarks of its eras. In the 1930s, it served as a seaside hotel; as a result, its communal lobby and stairwell features many charming mid-century features from this time.
A stairwell ascends from the shared entranceway to the second floor, where this apartment's front door lies. Opening onto a coral-painted circulation space, each of the apartment's generous and high-ceilinged rooms branches out from here.
The living space centres around a breathtaking, uninterrupted vista of the sea and its associate coastline. Tripartite, the glazing frames views of Hastings' pier in one direction and - on a clear day - out as far as the Seven Sisters cliffs in the other. Original pine floorboards ground underfoot and spread across much of the apartment, matching the grain of exposed joinery and pairing elegantly with muted blue-painted walls.
The primary living space is divided between a reception space in front of the windows and a multi-functional kitchen and dining space at the rear. A curved bespoke birch ply table has been fitted centrally - its undulating shape a nod to its coastal context - while a bank of waist-height cabinetry doubles as kitchen, with an intergrated oven, induction hob, and handwash sink.
At the rear is a small pantry, accessed via a short flight of steps. Its units are formed of birch ply incorporating a washing machine and a deep stainless steel sink, with Lisilux wall-mounted lights by Thomas Hoof.
Adjacent to the living space is a second bedroom, currently used as an atmospheric office. It has a birch ply desk along one side and shares the same arresting sea views as the living room.
The peaceful primary bedroom sits at the rear. Bespoke ply storage continues here, extending across one wall to form hanging space, shelving and a headboard. A characterful sash/casement window hybrid takes full advantage of the room's tall proportions and draws in a soothing northerly light.
Next door to the bedroom is the WC. Both this room and the shower room next door have beautifully tactile tiled walls; the latter also has a rain-style shower head.
Outdoor Space
Residents of the building have access to a mature communal garden at the rear of the building, seen from the primary bedroom. A patio area lies at the front with space for a table and chairs.
The Area
St Leonards-on-Sea is an increasingly popular seaside town, partly due to its proximity to London but also because of its beautiful Regency architecture. Developer-architect James Burton, and his son Decimus, developed the resort in the early 19th century, with echoes of London’s Marylebone and Belgravia, where the Burtons had previously practised.
Norman Road and King’s Road are a short walk away and are home to a growing number of independent shops and cafes. Highlights include Kino-Teatr, which combines an independent cinema with exhibition space and a wonderful café, Graze on Grand, and The Royal, which has a Bib Gourmand from the Michelin Guide. There is an array of vintage furniture shops and independent galleries featuring local artists. We've written more about St Leonards in our Journal.
Moreton Court lies directly opposite the shingle beach at St Leonards and in walking distance of Hastings, beyond the RIBA Stirling Prize-winning pier. Hastings Old Town is home to Hastings Contemporary as well as a wide variety places to eat. These include The Crown, Albion and The Rock A Nore Kitchen, which smokes local fish on-site on the seafront. Brilliant local shops include Made in Hastings, AG Hendy, Warp and Weft and Ode Interiors. The town is also known for its sterling antiquing spots.
Direct train services from St Leonards Warrior Square and Hastings reach London’s Charing Cross and London Bridge in approximately an hour and a half.
Tenure: Leasehold / Lease Length: Approx. 983 years remaining / Service Charge: Approx. £1700 per annum / Council Tax Band: A
- COUNCIL TAXA payment made to your local authority in order to pay for local services like schools, libraries, and refuse collection. The amount you pay depends on the value of the property.Read more about council Tax in our glossary page.
- Band: A
- PARKINGDetails of how and where vehicles can be parked, and any associated costs.Read more about parking in our glossary page.
- Ask agent
- GARDENA property has access to an outdoor space, which could be private or shared.
- Communal garden
- ACCESSIBILITYHow a property has been adapted to meet the needs of vulnerable or disabled individuals.Read more about accessibility in our glossary page.
- Ask agent
Moreton Court, St Leonards-on-sea, East Sussex
Add an important place to see how long it'd take to get there from our property listings.
__mins driving to your place



Your mortgage
Notes
Staying secure when looking for property
Ensure you're up to date with our latest advice on how to avoid fraud or scams when looking for property online.
Visit our security centre to find out moreDisclaimer - Property reference TMH81701. The information displayed about this property comprises a property advertisement. Rightmove.co.uk makes no warranty as to the accuracy or completeness of the advertisement or any linked or associated information, and Rightmove has no control over the content. This property advertisement does not constitute property particulars. The information is provided and maintained by The Modern House, London. Please contact the selling agent or developer directly to obtain any information which may be available under the terms of The Energy Performance of Buildings (Certificates and Inspections) (England and Wales) Regulations 2007 or the Home Report if in relation to a residential property in Scotland.
*This is the average speed from the provider with the fastest broadband package available at this postcode. The average speed displayed is based on the download speeds of at least 50% of customers at peak time (8pm to 10pm). Fibre/cable services at the postcode are subject to availability and may differ between properties within a postcode. Speeds can be affected by a range of technical and environmental factors. The speed at the property may be lower than that listed above. You can check the estimated speed and confirm availability to a property prior to purchasing on the broadband provider's website. Providers may increase charges. The information is provided and maintained by Decision Technologies Limited. **This is indicative only and based on a 2-person household with multiple devices and simultaneous usage. Broadband performance is affected by multiple factors including number of occupants and devices, simultaneous usage, router range etc. For more information speak to your broadband provider.
Map data ©OpenStreetMap contributors.





