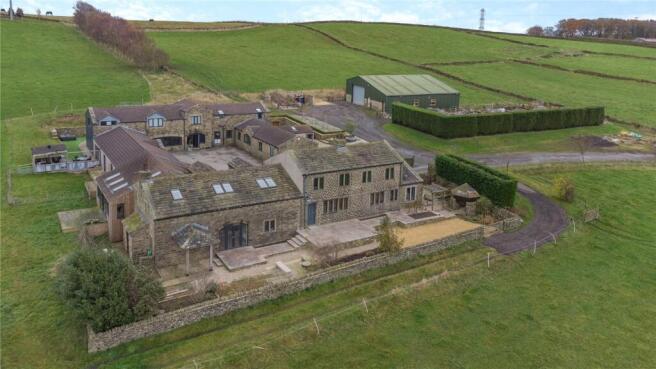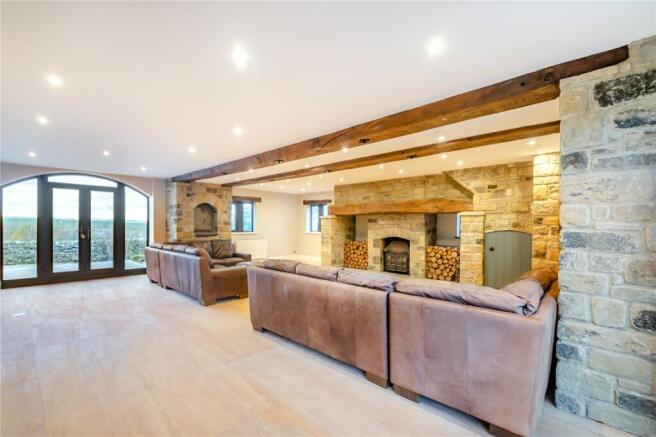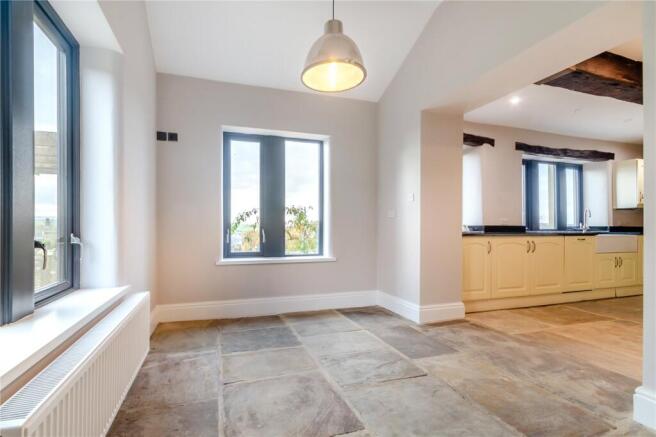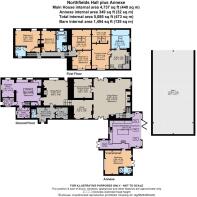Shay Lane, Wilsden, Bradford, West Yorkshire

- PROPERTY TYPE
Semi-Detached
- BEDROOMS
6
- BATHROOMS
4
- SIZE
5,086 sq ft
473 sq m
- TENUREDescribes how you own a property. There are different types of tenure - freehold, leasehold, and commonhold.Read more about tenure in our glossary page.
Freehold
Key features
- A large family home with annexe
- 6 bedrooms, 4 bathrooms, 5 reception rooms
- Total internal area 5,086 sq ft (473 sq m)
- Approx. 6.59 acres
- Parking for multiple vehicles
- Wind turbine with income of circa £10,000 a year in FIT payments
- Agricultural barn 1,494, sq. ft (139 sq. m)
- Located on the edge of the Brontë Country
Description
A substantial and stunning, semi-rural residence with plenty of character, that has been partially finished providing scope to be completed to your own personal style. The property includes Northfields Hall with annexe and agricultural barn is ideal for multigenerational living or as a holiday lets with approx. 6.59 acres.
With natural stone elevations and striking architecture, Northfields Hall is a handsome property featuring picture windows which ensure the glorious views of the surrounding terrain can be enjoyed from all aspects. Discerning design, contemporary styling and the use of natural materials have created an impressive home with an open ambience, a neutral colour palette and an air of modern sophistication, whilst also providing an uncomplicated and practical living environment. Exposed timbers and stonework, with rustic flagstone flooring are showcased, whilst fireplaces creating dramatic focal points in the reception rooms. These comprise a generous living room with two sets of French doors either side of the space that seamlessly connecting to the outside, a cosy snug, cinema room, useful home office and a formal dining setting perfect for hosting family and friends. The kitchen has a rustic farmhouse design with butler’s sink, fitted wall and base cabinetry and a large central island unit with breakfast bar. The adjoining semi open plan breakfast room offers a casual and comfortable setting that is ideal for informal dining, with a further useful utility and boiler room providing further space for storage and appliances.
The stylish presentation continues on the upper level which can be reached via two staircases. One stairway gives access to four double bedrooms, the largest of which features a decorative fireplace and modern en suite which is ideal as a guest room. A beautifully-appointed family bathroom with separate walk in shower enclosure completes this side of the first floor. The second stairway rises to the potential principal suite with a galleried seating area that leads to the potential en suite bathroom and the sizable bedroom space with dressing area, all of which benefit from the enhanced illumination of skylight-windows.
Annexe
The adjoining annexe can be accessed via the second staircase off the living room and offers elegant, self-contained quarters. The smart kitchen/breakfast/living room has a wall of sliding doors providing a seamless transition to the outside. Stairs lead to the large bedroom with a stylish en suite shower room.
Services:
Mains electricity, water and drainage. Mains gas central heating with a wind turbine that also currently provides an income of circa £10,000 a year in FIT payments, please ask agent for further information.
Outside
To the front of the property a large tarmac drive which is shared with Northfields Barn is accessed via an entrance marked with two wooden fence posts and dry-stone walling and provides ample parking for multiple vehicles. To the rear there are areas of step level paving, planting areas, a wooden pergola and a covered dry-wall seating.
A track to the back of the property leads to the agricultural barn that has the potential to be used for stabling or garage.
The annexe also features a raised decking area with lawned garden.
Location
Highly-desirable Wilsden is surrounded by the picturesque West Yorkshire countryside. The village amenities include a primary school, a selection of shops, a post office, public houses, a village hall which hosts clubs and events and a medical practice. Nearby Bingley provides additional facilities, including a supermarket, along with a mainline station with services to Leeds, Bradford and Skipton. Bradford City has a comprehensive range of retail and leisure opportunities, with the station providing direct journeys to London Kings Cross. Road-users are within easy reach of the M62, the M1 and the A1(M) or onwards journeys to major cities and the stunning surrounding landscapes of the Peak District and the Yorkshire Dales.
Brochures
Web DetailsParticulars- COUNCIL TAXA payment made to your local authority in order to pay for local services like schools, libraries, and refuse collection. The amount you pay depends on the value of the property.Read more about council Tax in our glossary page.
- Band: F
- PARKINGDetails of how and where vehicles can be parked, and any associated costs.Read more about parking in our glossary page.
- Yes
- GARDENA property has access to an outdoor space, which could be private or shared.
- Yes
- ACCESSIBILITYHow a property has been adapted to meet the needs of vulnerable or disabled individuals.Read more about accessibility in our glossary page.
- Ask agent
Energy performance certificate - ask agent
Shay Lane, Wilsden, Bradford, West Yorkshire
Add an important place to see how long it'd take to get there from our property listings.
__mins driving to your place
Get an instant, personalised result:
- Show sellers you’re serious
- Secure viewings faster with agents
- No impact on your credit score



Your mortgage
Notes
Staying secure when looking for property
Ensure you're up to date with our latest advice on how to avoid fraud or scams when looking for property online.
Visit our security centre to find out moreDisclaimer - Property reference HRG250042. The information displayed about this property comprises a property advertisement. Rightmove.co.uk makes no warranty as to the accuracy or completeness of the advertisement or any linked or associated information, and Rightmove has no control over the content. This property advertisement does not constitute property particulars. The information is provided and maintained by Strutt & Parker, Harrogate. Please contact the selling agent or developer directly to obtain any information which may be available under the terms of The Energy Performance of Buildings (Certificates and Inspections) (England and Wales) Regulations 2007 or the Home Report if in relation to a residential property in Scotland.
*This is the average speed from the provider with the fastest broadband package available at this postcode. The average speed displayed is based on the download speeds of at least 50% of customers at peak time (8pm to 10pm). Fibre/cable services at the postcode are subject to availability and may differ between properties within a postcode. Speeds can be affected by a range of technical and environmental factors. The speed at the property may be lower than that listed above. You can check the estimated speed and confirm availability to a property prior to purchasing on the broadband provider's website. Providers may increase charges. The information is provided and maintained by Decision Technologies Limited. **This is indicative only and based on a 2-person household with multiple devices and simultaneous usage. Broadband performance is affected by multiple factors including number of occupants and devices, simultaneous usage, router range etc. For more information speak to your broadband provider.
Map data ©OpenStreetMap contributors.




