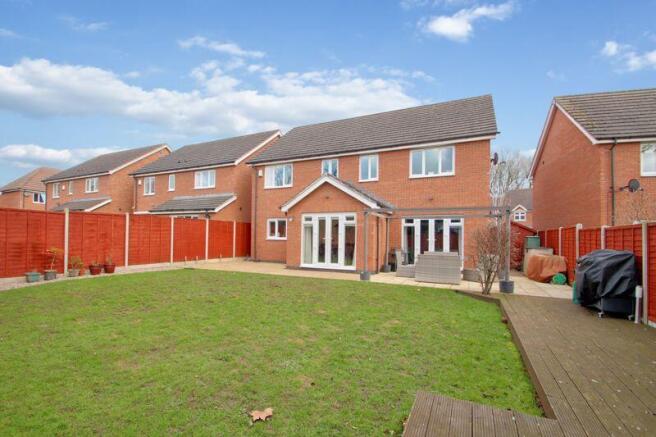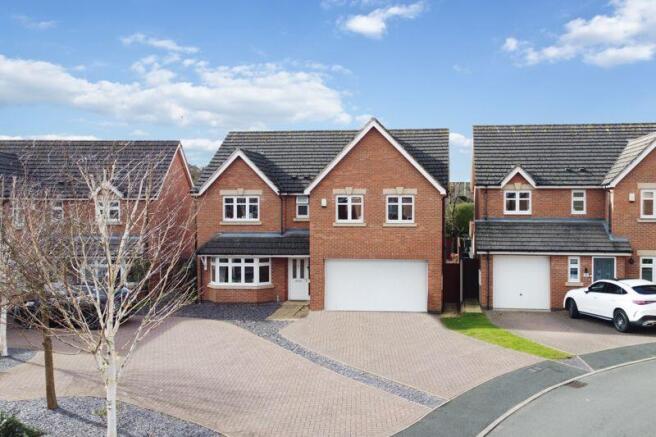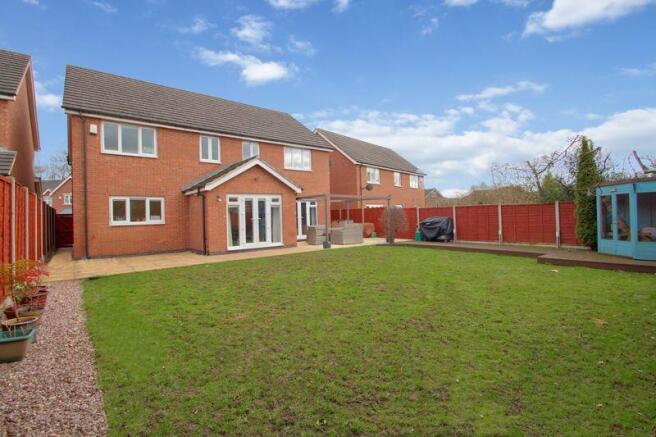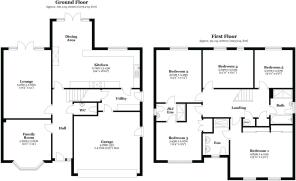2100sqft - Boundary Close, Burton-On-Trent, DE13

- PROPERTY TYPE
Detached
- BEDROOMS
5
- BATHROOMS
3
- SIZE
Ask agent
- TENUREDescribes how you own a property. There are different types of tenure - freehold, leasehold, and commonhold.Read more about tenure in our glossary page.
Freehold
Key features
- Very spacious and versatile layout (2,100sqft approx..).
- 5 double bedrooms. 3 bathrooms.
- 2 main reception rooms plus dining kitchen.
- Large, level rear lawned gardens + patios.
- Double driveway and large integral garage.
- Highly desirable and convenient location.
- Contact us for a viewing - we are open 7 days a week.
Description
GENERAL DESCRIPTION
Dales & Shires Estate Agents are very pleased to offer for sale this large (2,100sqft) and very well presented 5 double bedroom family home. Situated within this private, gated cul-de-sac. Features include: generous proportions (this is the largest house on the street), quality fixtures, tasteful decoration, a versatile layout, double glazing, gas central heating and plentiful natural daylight. We anticipate this property will appeal to a variety of discerning buyers and we advise an early viewing to appreciate the location, size, gardens, presentation, versatility and value.
PROPERTY SUMMARY
The accommodation includes 2 main reception rooms, a high-spec dining kitchen, downstairs WC, utility, integral garage, 5 double bedrooms and 3 bathrooms. Externally, there is a double driveway to the front and a large, family sized garden to the rear. As part of this private gated street, residents also have use of an adjoining shared woodland area of approx. 1 acre! The location is particularly appealing to families, as there are schools very nearby, accessible via the adjoining footpath – with no road crossings.
LOCATION
Boundary Close is a highly desirable and well-regarded private, gated cul-de-sac in a popular and established area of Burton-On-Trent. There are plenty of amenities in the local area, including schools, shops, supermarkets, cafes and pubs. There is also convenient access into Burton's centre, and the many further amenities, leisure facilities and transport links on offer there. Open countryside is also within easy reach, and this part of Staffordshire is an ideal base for those keen to explore the area for walks, nature and cycle routes. There are excellent transport links, with the A38, M1 and A50 all close by, making the area a popular choice for commuters or for staying connected with friends and family.
DIRECTIONS
Sat Nav location: DE13 0PG.
GROUND FLOOR
Central reception hallway with downstairs WC and stairs.
Lounge
17' 3'' x 12' 0'' (5.25m x 3.65m)
Spacious reception room with rear French doors.
Family Room
12' 1'' x 12' 1'' (3.68m x 3.68m) into bay.
Spacious second reception room with front bay window. Ideal as a play room, formal dining room, snug or family room.
Dining Kitchen
22' 0'' x 16' 10'' (6.70m x 5.13m) max L shaped.
Immaculate, recently installed and high specification modern kitchen with space for all main appliances (including space for a large range cooker and American style fridge freezer). Breakfast bar and breakfast/dining area with rear French doors onto the gardens.
Utility
10' 6'' x 5' 5'' (3.20m x 1.65m)
A very useful utility with side door, space for a washer and dryer, and understairs cupboard. Door to the garage.
FIRST FLOOR
Large central landing.
Bedroom One
15' 11'' x 13' 2'' (4.85m x 4.01m) into robes.
Large double bedroom with fitted mirrored wardrobes. Two front windows.
En-Suite
9' 10'' x 6' 7'' (2.99m x 2.01m) max.
Stylish primary en-suite including a large shower and twin sinks.
Bedroom Two
13' 3'' x 11' 4'' (4.04m x 3.45m)
Double bedroom with rear window. Access to the J&J en-suite.
Bedroom Three
11' 4'' x 9' 9'' (3.45m x 2.97m) min.
Double bedroom with front window and access to:
Jack & Jill En-Suite
7' 4'' x 4' 2'' (2.23m x 1.27m)
Fitted suite with large shower cubicle. Doors from beds 2 and 3. Side window.
Bedroom Four
12' 11'' x 9' 11'' (3.93m x 3.02m)
Double bedroom with rear windows.
Bedroom Five
9' 10'' x 9' 9'' (2.99m x 2.97m)
Double bedroom with rear window.
Bathroom
9' 4'' x 5' 6'' (2.84m x 1.68m)
Fitted bath suite plus a large shower cubicle. Side window.
INTEGRAL GARAGE
16' 0'' x 15' 6'' (4.87m x 4.72m)
Large garage, currently used as a music room (with sound insulation installed behind the original door, which can be easily removed). Ideal as a garage, workshop, music room or home gym. Additional side entrance.
OUTSIDE
To the front is a block paved double driveway. Gated side access leads to a large and well-fenced, level, lawned garden with extensive patio areas and garden summerhouse/shed. An ideal garden for families and entertaining.
AGENT'S NOTES
As a gated cul-de-sac with use of a woodland area, there is a resident charge, currently of approximately £60 per month per house. This largely covers much of the maintenance, insurances, communal upkeep and provision of the electric access gates and associated key fobs. We are the sole agent for this house. To book a viewing or to make an offer, you can contact us 7 days a week by phone and email.
LIKE OUR DETAILS? THINKING OF SELLING?
If you're selling a property, we would love to hear from you. We can sell any type of residential property, and we have a particular speciality in selling period properties, individual homes & rural property. Please call us for a friendly initial chat about selling your property. We offer free & no-obligation marketing advice, and our sales fees are very competitive. We work on a transparent 'no-sale no-fee' basis, with no long contract tie-ins and no hidden extra charges. Our clients enjoy exceptional marketing, successful sales and a friendly service from our experienced staff. Call us or visit our website dalesandshires.com for further details.
WHERE WE COVER:
Dales & Shires Estate Agents are based in Harrogate, North Yorkshire and from here we successfully cover most of the North of England (Yorkshire, Cumbria, County Durham, Lincolnshire, Lancashire and Northumberland). We also provide a full UK wide service, including Inner & Greater London, for more niche, lifestyle, character and specialist properties. Contact us today to view this property, or to arrange a FREE valuation appraisal of your own property.
Brochures
Property BrochureFull Details- COUNCIL TAXA payment made to your local authority in order to pay for local services like schools, libraries, and refuse collection. The amount you pay depends on the value of the property.Read more about council Tax in our glossary page.
- Band: F
- PARKINGDetails of how and where vehicles can be parked, and any associated costs.Read more about parking in our glossary page.
- Yes
- GARDENA property has access to an outdoor space, which could be private or shared.
- Yes
- ACCESSIBILITYHow a property has been adapted to meet the needs of vulnerable or disabled individuals.Read more about accessibility in our glossary page.
- Ask agent
2100sqft - Boundary Close, Burton-On-Trent, DE13
Add an important place to see how long it'd take to get there from our property listings.
__mins driving to your place
Get an instant, personalised result:
- Show sellers you’re serious
- Secure viewings faster with agents
- No impact on your credit score


Your mortgage
Notes
Staying secure when looking for property
Ensure you're up to date with our latest advice on how to avoid fraud or scams when looking for property online.
Visit our security centre to find out moreDisclaimer - Property reference 12610550. The information displayed about this property comprises a property advertisement. Rightmove.co.uk makes no warranty as to the accuracy or completeness of the advertisement or any linked or associated information, and Rightmove has no control over the content. This property advertisement does not constitute property particulars. The information is provided and maintained by Dales & Shires, Harrogate. Please contact the selling agent or developer directly to obtain any information which may be available under the terms of The Energy Performance of Buildings (Certificates and Inspections) (England and Wales) Regulations 2007 or the Home Report if in relation to a residential property in Scotland.
*This is the average speed from the provider with the fastest broadband package available at this postcode. The average speed displayed is based on the download speeds of at least 50% of customers at peak time (8pm to 10pm). Fibre/cable services at the postcode are subject to availability and may differ between properties within a postcode. Speeds can be affected by a range of technical and environmental factors. The speed at the property may be lower than that listed above. You can check the estimated speed and confirm availability to a property prior to purchasing on the broadband provider's website. Providers may increase charges. The information is provided and maintained by Decision Technologies Limited. **This is indicative only and based on a 2-person household with multiple devices and simultaneous usage. Broadband performance is affected by multiple factors including number of occupants and devices, simultaneous usage, router range etc. For more information speak to your broadband provider.
Map data ©OpenStreetMap contributors.




