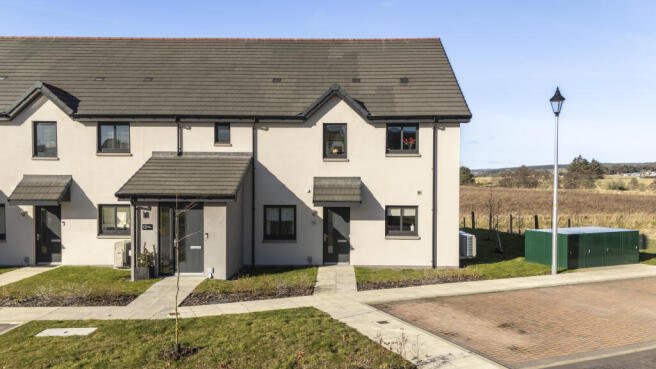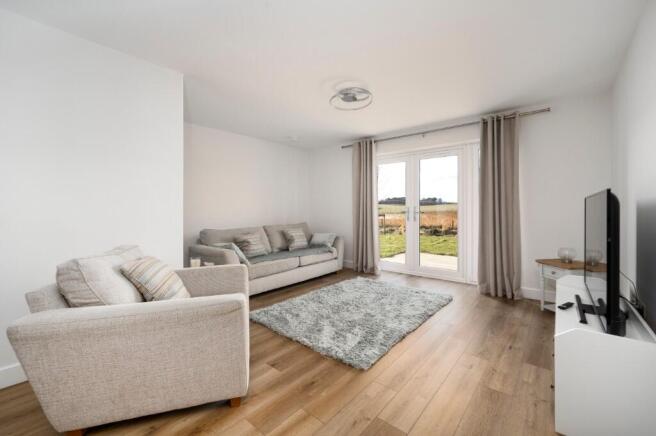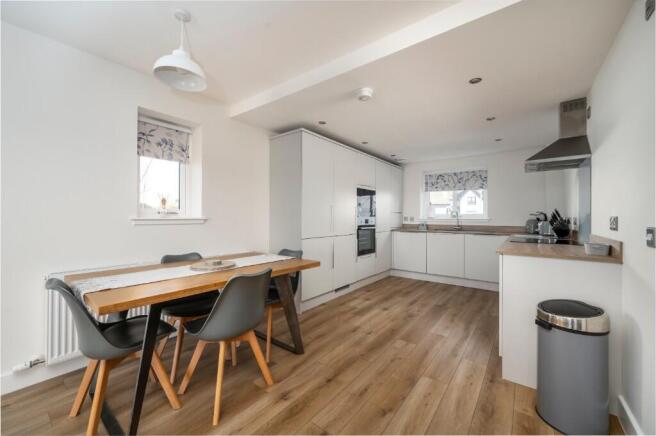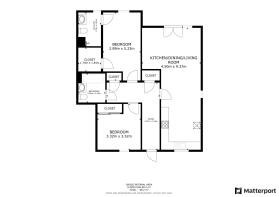10 Sorley Avenue, Dornoch, Sutherland, IV25

- PROPERTY TYPE
Apartment
- BEDROOMS
2
- SIZE
Ask agent
- TENUREDescribes how you own a property. There are different types of tenure - freehold, leasehold, and commonhold.Read more about tenure in our glossary page.
Ask agent
Key features
- Ground floor Apartment
- Two double bedrooms with master enjoying en-suite shower room and walk-in dressing room
- Open Plan Living room/Kitchen/Dining with integrated appliances and USB ports
- Patio doors lead out to a covered paved sitting out area to the rear
- Open views from the rear over farmland
- Excellent storage throughout
- Central heating is provided by way of an air source heat pump
- Ideal holiday home or buy to let investment
- Perfect "lock up and go" property
Description
OPEN PLAN KITCHEN/DINING/LIVING ROOM, BATHROOM, TWO DOUBLE BEDROOMS (MASTER ENJOYING EN-SUITE SHOWER ROOM AND WALK-IN DRESSING ROOM)
GENERAL DESCRIPTION
This exclusive and well-presented two bedroom Apartment, which was constructed by Springfield Homes in 2022, is located in a high quality residential development on the edge of the Royal Burgh of Dornoch and is approximately a 10 minute walk to the famous Royal Dornoch Golf Club, award winning beach and all amenities. Built to a high specification, this two bedroom Apartment features an impressive open plan kitchen/dining/living room with patio doors leading out to a covered paved sitting out area to the rear, two double bedrooms, (with master bedroom enjoying En-suite shower room and walk-in dressing room) and family bathroom. Excellent storage throughout. Central heating is provided by way of a hybrid air source heat pump and boiler to wall mounted radiators. With its convenient location, just a short walk from Dornoch, this property represents an ideal holiday home or buy to let investment and viewing is highly recommended for this "lock up and go" property.
Offers over £210,000.00
LOCATION
The Apartment is located within the high quality Springfield Development, situated on the outskirts of Dornoch.
Dornoch offers a variety of recreational and sporting facilities, the most famous being The Royal Dornoch Golf Course ranked amongst the top courses in the world. Dornoch also provides a wide range of facilities including a variety of shops, hotels, restaurants, dental surgery and medical practice, hairdressers and beauticians. Education facilities in Dornoch include playgroup, nursery, Primary and Secondary schools.
ACCOMMODATION
Entrance through part glazed door into:
ENTRANCE HALL
Bright and airy entrance hall with built-in storage cupboard housing the hot water tank and electric consumer unit. Access is given to all accommodation. A further door leads into a cloak and boot cupboard. Quality Karndean flooring. Radiator. Three ceiling lights.
OPEN PLAN KITCHEN/DINING/LIVING ROOM: 9.37m x 4.47m (30`9" x 14`8")
Attractive and nicely proportioned room enjoying open views to the rear over farmland. This modern, well-appointed kitchen is fully fitted with a good selection of wall and base units, including drawers and incorporates a built-in eye level oven with microwave above and Induction hob with splashback. Stainless steel extractor hood. Integrated washing machine, dishwasher, fridge freezer and central heating boiler. 1.5 sink and drainer with mixer tap. Front facing window fitted with roller blind. Recessed ceiling lights. The living area enjoys rear facing French doors which lead out to a paved patio allowing an ideal sitting out area to enjoy the open views. Two radiators. Side facing window. Curtains. Quality Karndean flooring.
MASTER BEDROOM SUITE: 5.23m x 2.89m (16`12" x 9`5")
Nicely proportioned and bright room enjoying rear facing window with open views across farmland to the hills beyond. Karndean flooring. Radiator. Recessed ceiling lights. Curtains. There are doors to the adjoining walk-in dressing room, which has been fitted with shelving, hanging rails, laminate flooring, ceiling light and radiator and also to the En-suite shower room.
EN-SUITE: 2.58m x 1.68m (8`5" x 5`6")
Comprising fully tiled shower cubicle, wall hung WC and wash hand basin with storage drawer. Large wall mounted ladder style heated towel rail. Shaver socket. Rear facing window. Extractor fan. Recessed ceiling lights. Large wall mounted mirror.
DRESSING ROOM: 1.75m x 1.84m x (5`9" x 5`9")
Walk-in dressing room fitted with hanging rail, shelving, radiator and ceiling light.
BEDROOM 2: 3.52m x 3.32m (11`7" x 10`11")
Another nicely proportioned and bright room. Front facing window fitted with roller blind and curtains. Double wardrobe with hanging rail, shelf and mirrored sliding doors. Carpet. Radiator.
BATHROOM: 2.23m x 2.08m (7`4" x 6`9")
This nicely proportioned and modern bathroom comprises wall hung WC and wash hand basin, with drawers under, and bath with shower over. The walls around the bath have been fully tiled with the other walls being partially tiled. Large wall mounted mirror. Large wall mounted ladder style heated towel rail. Shower screen. Shaver socket. Recessed ceiling lights.
GARDEN
The property sits within a communal garden area laid to lawn. There is a paved patio area allowing an ideal setting for outdoor entertaining. There is lock up storage adjacent to the parking area which is allocated to the property and is ideal for storing bikes, golf clubs etc.
INCLUDED
All lighting, curtains and blinds are included in the sale. Some items of furniture may also be included in the sale.
COUNCIL TAX BAND
Band 'D'
EPC
Band ' B '
POST CODE
IV25 3PA
SERVICES
Mains water, electricity and drainage.
VIEWING
Contact the selling agents.
ENTRY
By Arrangement
PRICE
Offers over £210,000.00 in Scottish Legal form are invited. Only parties who note interest formally will be informed of any closing date that may be set.
These Particulars do not constitute an offer or contract and while believed to be accurate are not guaranteed. Offerers by offering will be held to have satisfied themselves as to the extent and condition of the subjects of sale as to which no warranty is given or is implied either from these Particulars or from any advertisement for sale of the subjects or otherwise.
ARTHUR & CARMICHAEL
SOLICITORS & ESTATE AGENTS
CATHEDRAL SQUARE,
DORNOCH, SUTHERLAND
IV25 3SW
TEL. FAX
Email -
Brochures
Brochure- COUNCIL TAXA payment made to your local authority in order to pay for local services like schools, libraries, and refuse collection. The amount you pay depends on the value of the property.Read more about council Tax in our glossary page.
- Ask agent
- PARKINGDetails of how and where vehicles can be parked, and any associated costs.Read more about parking in our glossary page.
- Allocated
- GARDENA property has access to an outdoor space, which could be private or shared.
- Communal garden
- ACCESSIBILITYHow a property has been adapted to meet the needs of vulnerable or disabled individuals.Read more about accessibility in our glossary page.
- Ask agent
Energy performance certificate - ask agent
10 Sorley Avenue, Dornoch, Sutherland, IV25
Add an important place to see how long it'd take to get there from our property listings.
__mins driving to your place
Get an instant, personalised result:
- Show sellers you’re serious
- Secure viewings faster with agents
- No impact on your credit score
Your mortgage
Notes
Staying secure when looking for property
Ensure you're up to date with our latest advice on how to avoid fraud or scams when looking for property online.
Visit our security centre to find out moreDisclaimer - Property reference mairg01-01. The information displayed about this property comprises a property advertisement. Rightmove.co.uk makes no warranty as to the accuracy or completeness of the advertisement or any linked or associated information, and Rightmove has no control over the content. This property advertisement does not constitute property particulars. The information is provided and maintained by Arthur & Carmichael, Dornoch. Please contact the selling agent or developer directly to obtain any information which may be available under the terms of The Energy Performance of Buildings (Certificates and Inspections) (England and Wales) Regulations 2007 or the Home Report if in relation to a residential property in Scotland.
*This is the average speed from the provider with the fastest broadband package available at this postcode. The average speed displayed is based on the download speeds of at least 50% of customers at peak time (8pm to 10pm). Fibre/cable services at the postcode are subject to availability and may differ between properties within a postcode. Speeds can be affected by a range of technical and environmental factors. The speed at the property may be lower than that listed above. You can check the estimated speed and confirm availability to a property prior to purchasing on the broadband provider's website. Providers may increase charges. The information is provided and maintained by Decision Technologies Limited. **This is indicative only and based on a 2-person household with multiple devices and simultaneous usage. Broadband performance is affected by multiple factors including number of occupants and devices, simultaneous usage, router range etc. For more information speak to your broadband provider.
Map data ©OpenStreetMap contributors.




