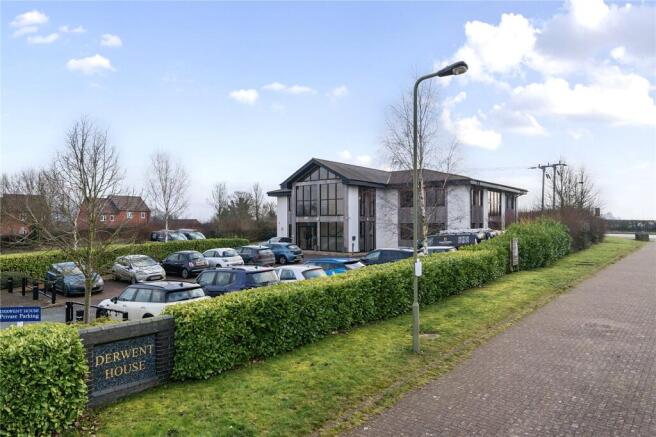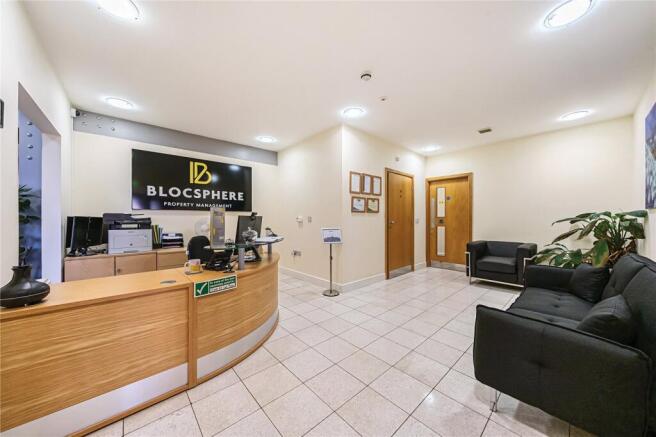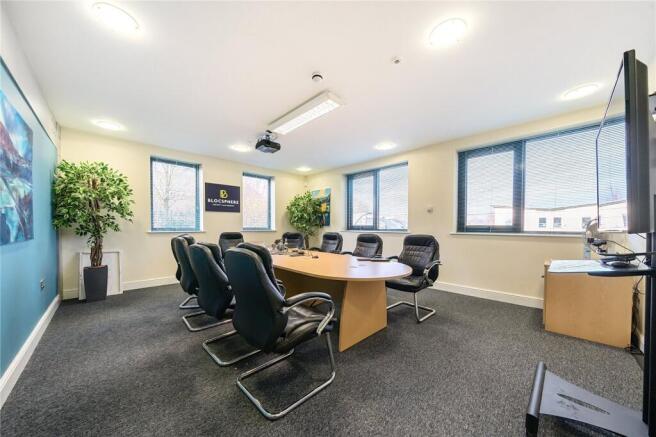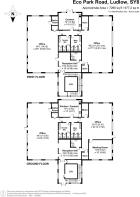
Eco Park Road, Ludlow, Shropshire
- PROPERTY TYPE
Office
- SIZE
Ask agent
Description
.
Derwent House is a detached office premises, occupying a prime location on the Ludlow Eco Business Park. It was built in 2011 to a high specification, constructed to BREEAM Excellent Standard, with external walls being twin wall timber frame, the ground floor is of solid construction and the first floor is timber suspended. Windows and doors are powder coated aluminium, and the roof is formed with manufactured trusses and has a natural slate finish. It is situated on the eastern outskirts of the South Shropshire market town of Ludlow, good road communications are provided, with the main A49 trunk road running along the western boundary of the business park.
..
Sat in prime position of the Eco Business Park, Shropshire’s up and coming business centre with a range of existing businesses operating in the area. At present the premises are let to a third parties, the full repairing and insuring lease commenced in January 2021, for a term of ten years, with a break clause at year five. I have been informed the tenant has sublet the first floor of the premises, with consent from the superior leaseholders, for a term of 4 years, which is due for renewal in December 2025. With the current rent passing, the premises offers a worthwhile investment opportunity, with a return of 13%. Alternatively, vacant possession could be gained from the beginning of 2026, presenting a fantastic home to any business.
...
Situated just off the main A49 trunk road, the property is well connected with large towns and cities. The Eco Park is located just 3 miles from Ludlow’s town square, the town features a good range of amenities including supermarkets, a petrol station, both a primary and a secondary school, a train station on the Heart of Wales line, as well as a varied range of independent and high street stores. Other large towns and cities are within close proximity including Craven Arms (9 miles), Church Stretton (16.5 miles), Shrewsbury (29 miles), Leominster (11 miles), Hereford (23 miles) and Worcester (30 miles).
Walk Inside
The Gross Internal Area of the building extends to 673 sq. m. (7200 sq ft) approx. The glass automatic doors open into the entrance lobby with lift and staircase ascending to the first floor, through to the reception area. Either side are two open plan office suites, one with an internal meeting room. The ground floor also includes separate female, male and disabled toilet cubicles, as well as a boiler room, and storage cupboards. To the rear of the ground floor is a kitchen, featuring a fully stocked kitchen with oven, hobs, extractor fan, sink and drainer. Floor to ceiling windows and glass doors allow for streams of natural light and creates a comfortable setting.
....
As you ascend to the first floor there is a mirrored lay out, apart from no internal meeting room, there is a reception area to the front, two general office suites to either side, separate female, male and disabled toilet cubicles. General storerooms, and fully stocked kitchen and dining area with oven, hobs, extractor fan, sink and drainer, as well as floor to ceiling windows and set of glass doors allowing far reaching views of the Shropshire landscape from all elevations.
.....
The condition of the property is in good order, having been built to a high building specification.
Walk Outside
The premises is set within its own boundaries, with access off the Eco Park highway, which leads to a large, brick paved dedicated parking areas for staff and visitors, with herbaceous borders. There is grassed, landscaped areas, with tree planting on the east, west and south sides of the building, with paved seating area. A cycle and bin store are provided.
......
Within the outskirts of the busy market town of Ludlow, the office sits back in a more rural and suburban setting enjoying views of the rolling Shropshire landscape from all elevations.
Services
We are informed that the property is connected to mains water, electricity, drainage and gas. Photovoltaic roof panels have been installed to improve energy efficiency of the building.
Heating
Gas fired heating, with some air conditioning units.
Business Rates
RATEABLE VALUE: Ground Floor £32,750 (2023), First Floor (West) £17,250 (2023), First Floor (East) £16,750 (2023).
Tenure
We are informed that the property is of Leasehold Tenure. There is a 999-year lease with Shropshire Council, Central Tax & Trustee Planning LLP, which is dated 28th April 2011.
Covenants
The permitted use is for office use within Class B1and B8 of the Schedule to the Town & Country Planning (Use Classes Order 1987).
Brochures
ParticularsEco Park Road, Ludlow, Shropshire
NEAREST STATIONS
Distances are straight line measurements from the centre of the postcode- Ludlow Station1.1 miles
Notes
Disclaimer - Property reference CRA240079. The information displayed about this property comprises a property advertisement. Rightmove.co.uk makes no warranty as to the accuracy or completeness of the advertisement or any linked or associated information, and Rightmove has no control over the content. This property advertisement does not constitute property particulars. The information is provided and maintained by McCartneys LLP, Craven Arms. Please contact the selling agent or developer directly to obtain any information which may be available under the terms of The Energy Performance of Buildings (Certificates and Inspections) (England and Wales) Regulations 2007 or the Home Report if in relation to a residential property in Scotland.
Map data ©OpenStreetMap contributors.







