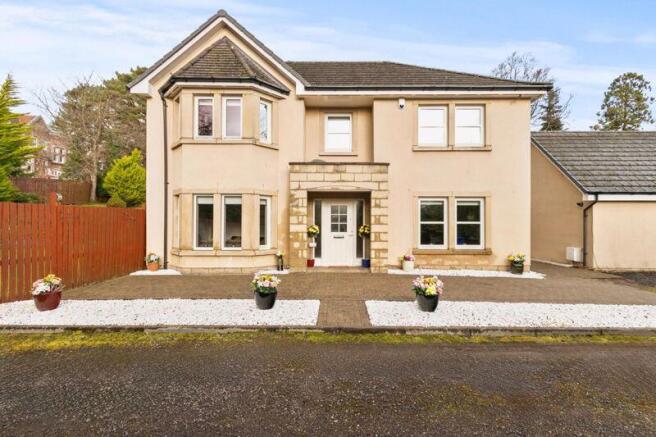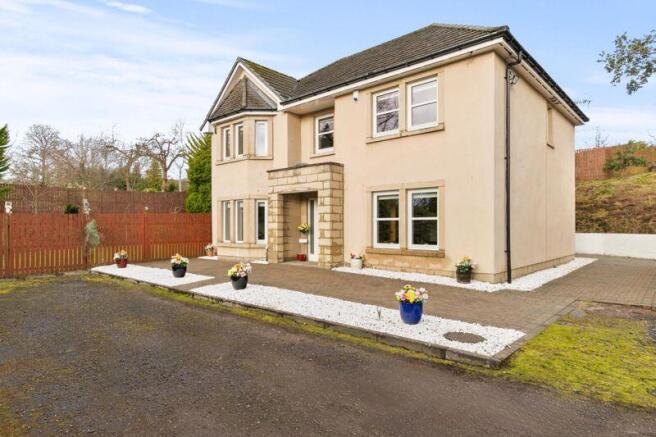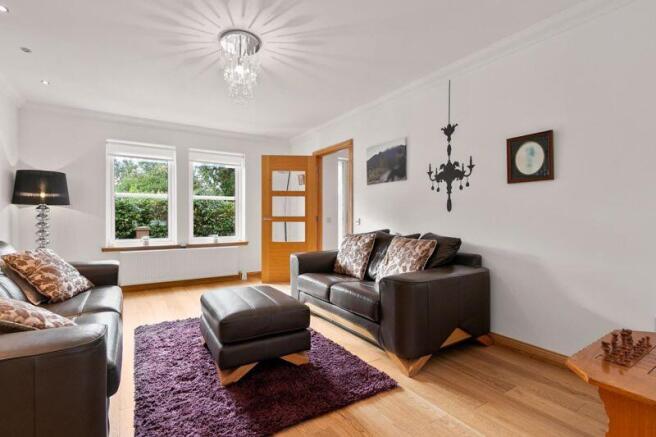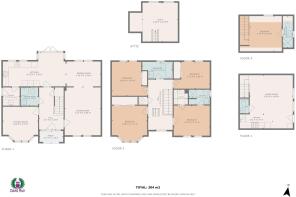Kirkton Road, Dumbarton

- PROPERTY TYPE
Detached
- BEDROOMS
4
- BATHROOMS
3
- SIZE
Ask agent
- TENUREDescribes how you own a property. There are different types of tenure - freehold, leasehold, and commonhold.Read more about tenure in our glossary page.
Freehold
Key features
- Exceptional property within prestigious address in Kirktonhill
- Detached residence & separate annexe. Flexible accommodation
- High specification throughout. Tasteful décor, professional finishings
- Main house: Reception hall, living room, sitting room, ground floor shower room
- Dining room, breakfasting kitchen & utility / laundry room
- 4 dble bedrooms all with fitted wardrobes, main bedroom ensuite
- Floored loft. Gas fired central heating & double glazed units
- Annexe: Open plan living/ kitchen & cloakroom / WC
- Double bedroom & ensuite shower room
- Expansive gardens with scope for development. Multi vehicle parking
Description
The main house boasts a thoughtfully laid-out accommodation plan:
• A welcoming reception hall, complete with built-in storage, leads to a spacious fully tiled shower room with WC.
• Two bright and airy public rooms, a sitting room and living room situated at the front of the house.
• At the rear, a stunning open-plan dining area seamlessly flows into a high-spec modern breakfasting kitchen, offering direct access to the rear garden through patio doors.
• An adjoining utility / laundry room off the kitchen provides further convenience, with access to both the rear and side gardens.
• Ascending the stairs, the large upper landing opens to a family bathroom and four generously sized double bedrooms. Each bedroom features integrated wardrobes, with the principal bedroom enjoying an elegant ensuite shower room for added luxury.
• A fold down ladder within the upper landing provides access to fully floored loft space which has two Velux windows offering natural light to this area
The home is equipped with modern comforts, including double-glazed windows and gas-fired central heating.Tasteful light décor abounds within this fabulous home and is complimented by engineered oak flooring in reception hallway, dining room and living room.
Prospective purchasers will be impressed by the generously proportioned public and private apartments throughout. The high specification is clearly visible to the kitchen and bathrooms. The former has an abundance of custom-built units offering a variety of storage facilities of wall, base, pot & pan drawer and larder style options complimented by extensive worksurface areas, tiled backdrop and flooring. Integrated appliances consist of as new fridge, freezer, hob, extractor, double oven / grill and dishwasher. The utility room off provides additional storage and washing machine/ dryer.
All shower rooms and bathroom offer professional fitted tiling and superior branded sanitary ware.
Situated on an extensive plot, the property offers ample scope for potential additional development. A highlight of this offering is the separate detached dwelling adjacent to the main house, presenting endless possibilities:
• Multigenerational living: Perfect for elderly relatives, adult children, or other family members seeking independence while staying close for support.
• Guest accommodation: An ideal option for hosting friends or family, offering privacy and comfort during the stay.• Income-generating opportunities as an Airbnb or holiday let.
• Flexible living options: As family needs evolve, the annexe can be adapted for various purposes over time.
• Workspace or Studio: Quiet home office or studio.
This standalone unit comprises: A ground-floor open-plan lounge and kitchen, accompanied by a cloakroom / WC under the stairs. Upper-level double bedroom with its own ensuite shower room.
Gardens
The expansive garden grounds are a private haven, accessed from Kirkton Road.
• Parking space for multiple vehicles adjacent to both properties
• Extensive garden ground to the north of the plot with mature trees and plants
• South-facing level lawns and patios that bask in sunlight throughout the day
• Timber-built outbuildings located in the southeast corner
This exceptional property truly caters to a discerning lifestyle while offering vast potential for future endeavours.
Surrounding Area
From the Lomond and Trossachs National Park, which offers some of Scotland’s most spectacular and unspoiled scenery. The town provides numerous sports and recreational facilities, including the renowned Levengrove Park, just a short walk from the property. Golf courses at Loch Lomond, Dumbarton, Cardross, and Erskine/Marr Hall are also nearby. Situated in an area of modern and detached high-calibre homes, Kirktonhill is classified as a conservation area. The property is close to both the River Clyde and River Leven. Regular train services to Glasgow city centre and Helensburgh are available from Dalreoch Station, a mere 10-minute walk away, including a direct service to Edinburgh Waverley. The town offers a wealth of shops, restaurants, supermarkets, bars, healthcare facilities, and a range of local amenities catering to day-to-day needs. Dumbarton is well served by pre-school nurseries and state schools. Primary schools are within a 10 to 15-minute walk. Dumbarton Academy is a 15-minute walk, while Our Lady and St. Patrick's is situated to the north of the town. Both are modern complexes.
Brochures
Property BrochureFull Details- COUNCIL TAXA payment made to your local authority in order to pay for local services like schools, libraries, and refuse collection. The amount you pay depends on the value of the property.Read more about council Tax in our glossary page.
- Band: G
- PARKINGDetails of how and where vehicles can be parked, and any associated costs.Read more about parking in our glossary page.
- Yes
- GARDENA property has access to an outdoor space, which could be private or shared.
- Yes
- ACCESSIBILITYHow a property has been adapted to meet the needs of vulnerable or disabled individuals.Read more about accessibility in our glossary page.
- Ask agent
Energy performance certificate - ask agent
Kirkton Road, Dumbarton
Add an important place to see how long it'd take to get there from our property listings.
__mins driving to your place
Your mortgage
Notes
Staying secure when looking for property
Ensure you're up to date with our latest advice on how to avoid fraud or scams when looking for property online.
Visit our security centre to find out moreDisclaimer - Property reference 12602691. The information displayed about this property comprises a property advertisement. Rightmove.co.uk makes no warranty as to the accuracy or completeness of the advertisement or any linked or associated information, and Rightmove has no control over the content. This property advertisement does not constitute property particulars. The information is provided and maintained by David Muir & Co., Dumbarton. Please contact the selling agent or developer directly to obtain any information which may be available under the terms of The Energy Performance of Buildings (Certificates and Inspections) (England and Wales) Regulations 2007 or the Home Report if in relation to a residential property in Scotland.
*This is the average speed from the provider with the fastest broadband package available at this postcode. The average speed displayed is based on the download speeds of at least 50% of customers at peak time (8pm to 10pm). Fibre/cable services at the postcode are subject to availability and may differ between properties within a postcode. Speeds can be affected by a range of technical and environmental factors. The speed at the property may be lower than that listed above. You can check the estimated speed and confirm availability to a property prior to purchasing on the broadband provider's website. Providers may increase charges. The information is provided and maintained by Decision Technologies Limited. **This is indicative only and based on a 2-person household with multiple devices and simultaneous usage. Broadband performance is affected by multiple factors including number of occupants and devices, simultaneous usage, router range etc. For more information speak to your broadband provider.
Map data ©OpenStreetMap contributors.







