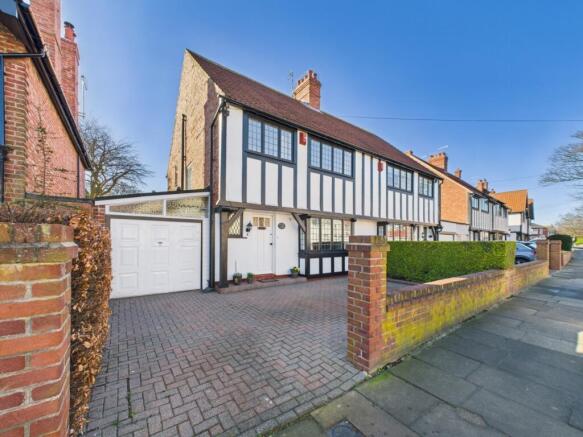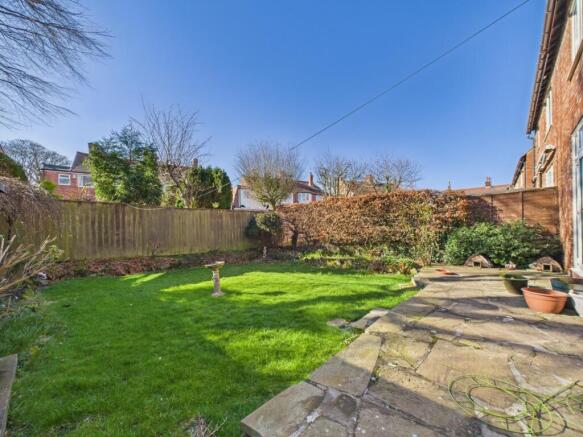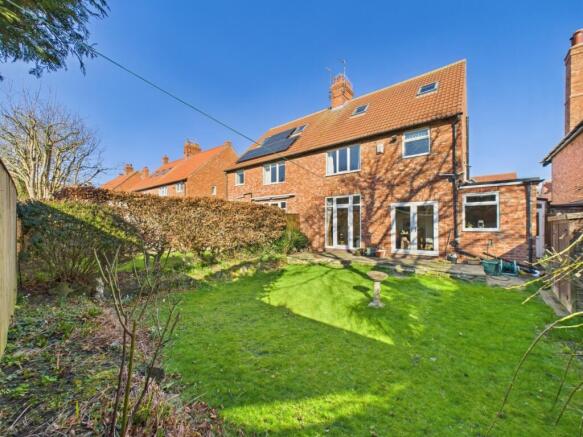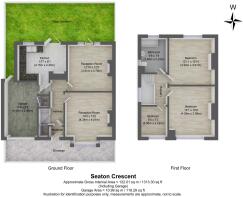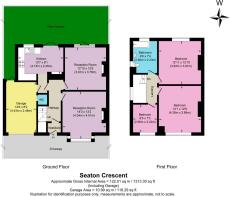Seaton Crescent, Monkseaton, Whitley Bay, NE25

- PROPERTY TYPE
Semi-Detached
- BEDROOMS
3
- BATHROOMS
1
- SIZE
Ask agent
- TENUREDescribes how you own a property. There are different types of tenure - freehold, leasehold, and commonhold.Read more about tenure in our glossary page.
Freehold
Key features
- 3 bedroom semi detached house
- West facing garden
- Character features throughout
- Popular area in Monkseaton
- Excellent transport links including the metro
- Outstanding schools
- Bespoke amenities such as cafes, restaurants and shops nearby
- Huge potential
- Driveway
- Garage
Description
A fantastic opportunity to make this character-filled 3-bedroom semi-detached house your very own! Nestled in the sought-after area of Monkseaton. This delightful property is packed with charm and character, offering generous spaces and a west-facing garden that's perfect for soaking up the afternoon sun. Whether you're looking to create your forever home or add your own unique style, this gem presents the perfect canvas to let your imagination run wild.
Set in a brilliant location, you're just a short stroll away from an array of lovely independent cafes, restaurants, and shops in both Monkseaton village and Whitley Bay town centre. Need to commute or venture out? No problem, Monkseaton Metro station is only a few minutes' walk away! Fancy a coastal escape? Whitley Bay's glorious sea front and promenade are less than 10 minutes on foot. On top of that, excellent schools nearby make this an ideal location for families.
From the moment you arrive, you'll notice the charm! The pretty frontage, complete with characterful features and private driveway. Step through the quaint vestibule into the entrance hall, and you're immediately greeted with light and personality, thanks to the beautiful stained glass window at the top of the landing. Not only does it flood the space with light, but it's also a stunning nod to the home's character.
The front reception room is full of potential, with its bay window letting in plenty of natural light and an open fireplace creating a cosy focal point. Imagine transforming this spacious area into your dream living space! At the rear of the property, you'll find the second reception room – a snug and inviting space with large windows and a door leading directly into the west-facing garden. The garden is a fantastic size, perfectly positioned to catch the afternoon and evening sunshine – ideal for summer BBQs or relaxing with a good book.
The kitchen is a versatile space, currently offering plenty of cupboards and worktops, as well as room for a dining table. With double doors leading directly into the garden, there's incredible potential here to open it up and create a modern, open-plan hub that effortlessly blends indoor and outdoor living. Accessible from the kitchen, the attached garage offers handy storage space, while the downstairs toilet provides added practicality. Additionally, there's an outdoor access door from the garage to the garden, meaning you can enjoy easy entry to the house without traipsing through the main spaces, a great touch after gardening or walking the dog!
Upstairs, the charm continues. The two main bedrooms are spacious, flooded with light, and brimming with character. The third bedroom is a flexible space ideal as a bedroom, nursery, home office, or even a dressing room. The bright and airy family bathroom is generous in size, and there's an added bonus: access to the loft space via a pull-down ladder. The loft is already insulated, boarded, and fitted with Velux windows, offering full standing height – a brilliant option for future development or extra storage space.
Located on a lovely street, this house presents such a rare opportunity to live in a highly sought-after area. The characterful features throughout the home combined with the potential for customisation mean you can truly make this property your dream home. Whether you envision stylish modern interiors or a blend of timeless elegance, this house offers all the ingredients to create something truly special.
This property won't wait around for long, a charming home in a fantastic location like this is an absolute must-see. So, whether you're looking for your next big project or simply a house to make your own, this Monkseaton beauty ticks all the boxes. Let your imagination bring this delightful space to life and enjoy everything this incredible area has to offer.
Opportunities like this are rare – don't miss out!
Front aspect
Vestibule
Entrance Hall
Reception Room
4.34m x 4.01m - 14'3" x 13'2"
Reception Room
3.91m x 3.78m - 12'10" x 12'5"
Kitchen Diner
4.15m x 2.15m - 13'7" x 7'1"
Garage
4.43m x 2.48m - 14'6" x 8'2"
WC
Rear Garden
Bathroom
2.94m x 2.23m - 9'8" x 7'4"
Bedroom
3.93m x 3.91m - 12'11" x 12'10"
Bedroom
4.28m x 3.89m - 14'1" x 12'9"
Bedroom
2.56m x 2.22m - 8'5" x 7'3"
Loft
- COUNCIL TAXA payment made to your local authority in order to pay for local services like schools, libraries, and refuse collection. The amount you pay depends on the value of the property.Read more about council Tax in our glossary page.
- Band: TBC
- PARKINGDetails of how and where vehicles can be parked, and any associated costs.Read more about parking in our glossary page.
- Yes
- GARDENA property has access to an outdoor space, which could be private or shared.
- Yes
- ACCESSIBILITYHow a property has been adapted to meet the needs of vulnerable or disabled individuals.Read more about accessibility in our glossary page.
- Ask agent
Seaton Crescent, Monkseaton, Whitley Bay, NE25
Add an important place to see how long it'd take to get there from our property listings.
__mins driving to your place
Get an instant, personalised result:
- Show sellers you’re serious
- Secure viewings faster with agents
- No impact on your credit score
Your mortgage
Notes
Staying secure when looking for property
Ensure you're up to date with our latest advice on how to avoid fraud or scams when looking for property online.
Visit our security centre to find out moreDisclaimer - Property reference 10623735. The information displayed about this property comprises a property advertisement. Rightmove.co.uk makes no warranty as to the accuracy or completeness of the advertisement or any linked or associated information, and Rightmove has no control over the content. This property advertisement does not constitute property particulars. The information is provided and maintained by EweMove, Whitley Bay & Tynemouth. Please contact the selling agent or developer directly to obtain any information which may be available under the terms of The Energy Performance of Buildings (Certificates and Inspections) (England and Wales) Regulations 2007 or the Home Report if in relation to a residential property in Scotland.
*This is the average speed from the provider with the fastest broadband package available at this postcode. The average speed displayed is based on the download speeds of at least 50% of customers at peak time (8pm to 10pm). Fibre/cable services at the postcode are subject to availability and may differ between properties within a postcode. Speeds can be affected by a range of technical and environmental factors. The speed at the property may be lower than that listed above. You can check the estimated speed and confirm availability to a property prior to purchasing on the broadband provider's website. Providers may increase charges. The information is provided and maintained by Decision Technologies Limited. **This is indicative only and based on a 2-person household with multiple devices and simultaneous usage. Broadband performance is affected by multiple factors including number of occupants and devices, simultaneous usage, router range etc. For more information speak to your broadband provider.
Map data ©OpenStreetMap contributors.
