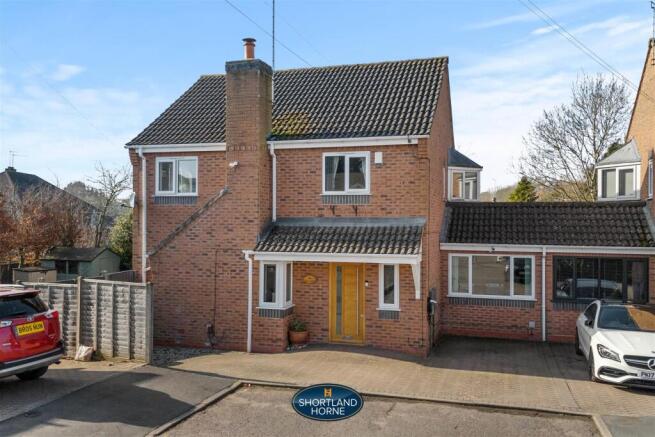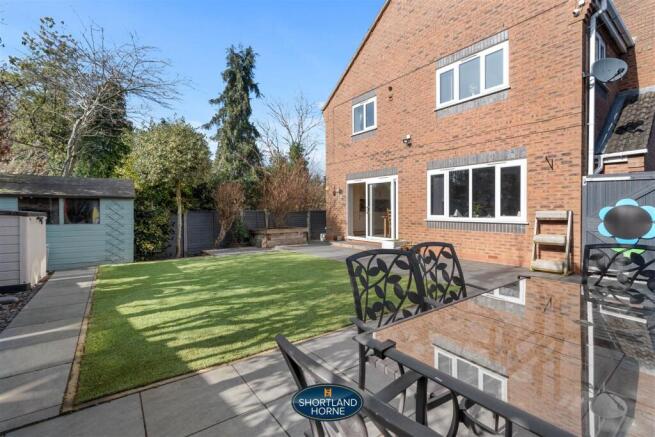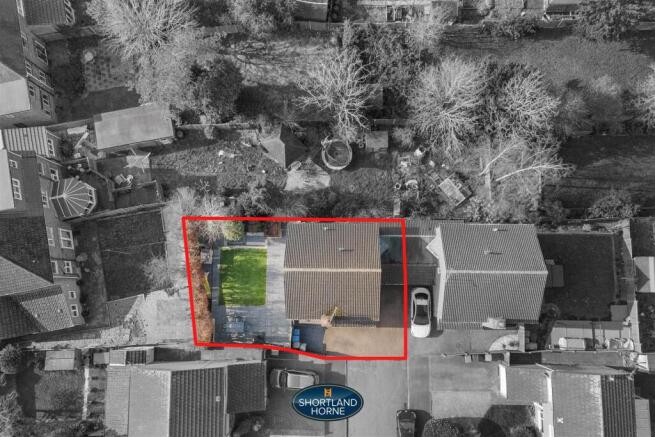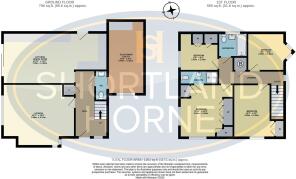Conifer Paddock, Binley, Coventry, CV3 2RE

- PROPERTY TYPE
Link Detached House
- BEDROOMS
4
- BATHROOMS
2
- SIZE
1,261 sq ft
117 sq m
- TENUREDescribes how you own a property. There are different types of tenure - freehold, leasehold, and commonhold.Read more about tenure in our glossary page.
Freehold
Description
Step inside, and you’ll immediately feel that warm sense of ‘home’. The inviting hallway welcomes you in, leading to a beautifully presented lounge—a space designed for cosy nights in and relaxed weekends. We can see you sinking into a large sofa, the soft carpet underfoot, while the impressive brick-built fireplace, complete with LED lighting, creates the perfect focal point. Whether you're unwinding after a long day or hosting family and friends, this room is a wonderful retreat, flooded with natural light from dual-aspect windows.
The heart of the home is undoubtedly the kitchen and dining area. Imagine cooking up a feast in this gorgeous cottage-style space, complete with off-white shaker-style cabinets, a classic tiled splashback, and plenty of room for a range cooker and American-style fridge-freezer. The open-plan layout makes it ideal for entertaining, and with large sliding patio doors opening directly onto the garden, summer BBQs and al fresco dining will be a dream.
Downstairs also features a handy WC, and just off here, a hidden gem—a versatile extra room that could be a playroom, utility space, home office, gym, or even an additional bedroom. With so much flexibility, this home truly adapts to your needs.
Upstairs, the L-shaped landing leads to four generous and beautifully decorated bedrooms. The main suite is a serene escape, with dual-aspect windows flooding the space with light, a fitted wardrobe, and a stylish en-suite complete with recessed niches, a floating sink, and a pristine, fully tiled shower cubicle. Bedroom two is another spacious double with plenty of room for furniture, while bedrooms three and four, positioned at the rear, offer a peaceful setting—bedroom four is currently used as a tranquil home office, ideal for remote working. The family bathroom has been upgraded to provide a spa-like retreat, perfect for long, candlelit soaks with a glass of wine in hand.
Now, let’s talk about the garden—a true private sanctuary. Imagine stepping outside from the kitchen to your very own sun-drenched haven. The space has been thoughtfully landscaped with multiple seating areas, ideal for enjoying a morning coffee or hosting summer get-togethers. An artificial lawn ensures a low-maintenance but stylish setting, perfect for kids to play, while quality fencing and mature trees provide total privacy—this garden is completely unoverlooked, giving you the peace and seclusion you deserve.
Beyond the home, the location couldn’t be more ideal. With excellent access to local amenities, beautiful green spaces, and the scenic trails of the River Sowe, it’s perfect for families who love the outdoors. Whether it’s a weekend stroll, a cycle ride, or a run along the river, there’s something for everyone to enjoy. Commuters will appreciate the convenient access to the M6 and M69, making travel easy, while the University Hospital is just a few minutes’ drive away—ideal for healthcare professionals or those who want top medical facilities close by.
To the front, a driveway provides space for two cars, with the added bonus of an electric vehicle charging point, making this home as practical as it is beautiful. With its prime location, modern upgrades, and welcoming feel, this is a home that offers everything a growing family could need.
GOOD TO KNOW:
Tenure: Freehold
Vendors Position: Looking for a property to buy
Parking: Driveway (2 cars)
Council Tax Band: D
EPC Rating: C (73)
Approx. Total Area: 1261 Sq. Ft
Ground Floor -
Hallway -
Lounge - 5.05m x 4.32m (16'7 x 14'2) -
Kitchen/Dining Room - 7.29m x 3.51m (23'11 x 11'6) -
Playroom/Utility - 5.00m x 2.51m (16'5 x 8'3) -
Wc -
First Floor -
Landing -
Bedroom 1 - 3.63m x 3.58m (11'11 x 11'9) -
En-Suite -
Bedroom 2 - 3.66m x 2.64m (12' x 8'8) -
Bedroom 3 - 2.49m x 2.49m (8'2 x 8'2) -
Bedroom 4/Study - 2.64m x 2.49m (8'8 x 8'2) -
Family Bathroom -
Outside -
Rear Garden -
Driveway -
Brochures
Conifer Paddock, Binley, Coventry, CV3 2REBrochure- COUNCIL TAXA payment made to your local authority in order to pay for local services like schools, libraries, and refuse collection. The amount you pay depends on the value of the property.Read more about council Tax in our glossary page.
- Band: D
- PARKINGDetails of how and where vehicles can be parked, and any associated costs.Read more about parking in our glossary page.
- Driveway
- GARDENA property has access to an outdoor space, which could be private or shared.
- Yes
- ACCESSIBILITYHow a property has been adapted to meet the needs of vulnerable or disabled individuals.Read more about accessibility in our glossary page.
- Ask agent
Conifer Paddock, Binley, Coventry, CV3 2RE
Add an important place to see how long it'd take to get there from our property listings.
__mins driving to your place
Get an instant, personalised result:
- Show sellers you’re serious
- Secure viewings faster with agents
- No impact on your credit score
Your mortgage
Notes
Staying secure when looking for property
Ensure you're up to date with our latest advice on how to avoid fraud or scams when looking for property online.
Visit our security centre to find out moreDisclaimer - Property reference 33718454. The information displayed about this property comprises a property advertisement. Rightmove.co.uk makes no warranty as to the accuracy or completeness of the advertisement or any linked or associated information, and Rightmove has no control over the content. This property advertisement does not constitute property particulars. The information is provided and maintained by Shortland Horne, Coventry. Please contact the selling agent or developer directly to obtain any information which may be available under the terms of The Energy Performance of Buildings (Certificates and Inspections) (England and Wales) Regulations 2007 or the Home Report if in relation to a residential property in Scotland.
*This is the average speed from the provider with the fastest broadband package available at this postcode. The average speed displayed is based on the download speeds of at least 50% of customers at peak time (8pm to 10pm). Fibre/cable services at the postcode are subject to availability and may differ between properties within a postcode. Speeds can be affected by a range of technical and environmental factors. The speed at the property may be lower than that listed above. You can check the estimated speed and confirm availability to a property prior to purchasing on the broadband provider's website. Providers may increase charges. The information is provided and maintained by Decision Technologies Limited. **This is indicative only and based on a 2-person household with multiple devices and simultaneous usage. Broadband performance is affected by multiple factors including number of occupants and devices, simultaneous usage, router range etc. For more information speak to your broadband provider.
Map data ©OpenStreetMap contributors.







