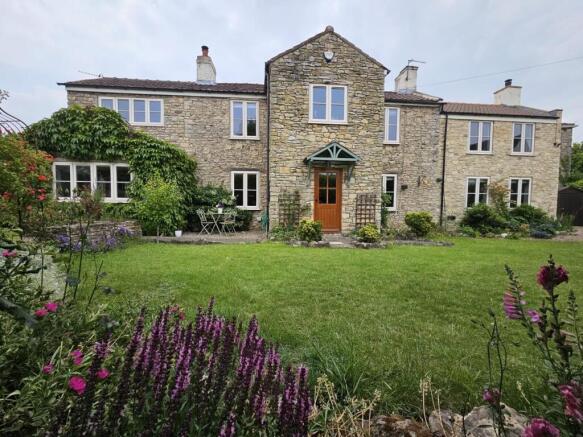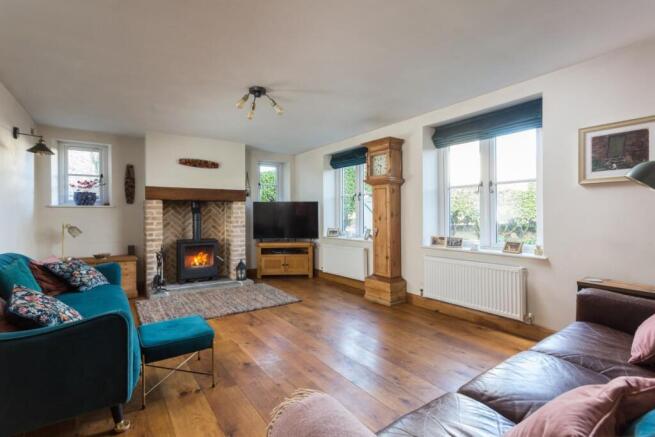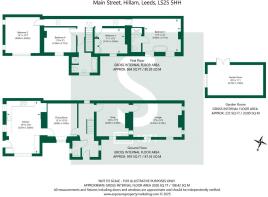
Main Street, Hillam, Leeds

- PROPERTY TYPE
Detached
- BEDROOMS
4
- BATHROOMS
2
- SIZE
Ask agent
- TENUREDescribes how you own a property. There are different types of tenure - freehold, leasehold, and commonhold.Read more about tenure in our glossary page.
Freehold
Key features
- Detached Stone Built Family Residence
- Comprehensively Renovated & Extended
- Formal Dining Room
- Impressive Kitchen With Island
- Two Separate Living Rooms
- 4 Bedrooms (En-Suite to Bed 1)
- Home Office in Garage
- Grounds of 0.13 Acre
- Viewing Essential
Description
Applegarth is an extraordinary example of a fine detached family home, showcasing beautiful living space whilst retaining some important and original features. The house has been extensively refurbished over the past decade and extends to over 2,000 sq. ft. of internal accommodation. The property provides extensive and versatile living space whilst occupying a deceptively sizable plot with crucial off-street parking. This elegant Georgian house showcases high beamed ceilings, tall windows, and spacious proportions so typical of the era, creating bright, airy interiors throughout.
The entire ground floor and landing has solid French oak floors with Kingspan insulation beneath for energy efficiency and warmth. There are also solid oak latch doors and solid oak architraves and skirting boards throughout the ground floor.
In 2020, planning permission was granted for a two-storey extension to the side elevation to create an additional large family sitting room and principal bedroom suite to the first floor. Given the age and history of the property, the owners carefully focused on an extensive and sympathetic blending of the interior and exterior of the property.
An impressive kitchen, comprising a bespoke solid wood handmade kitchen with sage green units to two sides fitted with gold oval handles and solid oak work surfaces. There is a central island with space for surrounding chairs, in addition to a built-in dishwasher, Rangemaster cooker and Belfast sink. There is room for a large American style fridge freezer in an alcove and also a TV aerial point on the wall. Double glazed windows are to the front and side elevation making the kitchen light and bright with views to an attractive, private patio areas which have seatings area perfect for summer BBQ’s. There is an oak stable side door leading to outside and further large tall matching kitchen units that house a laundry and kitchen storage. There is room for further table and chairs if required by the window overlooking the garden.
Positioned next to the kitchen is a formal dining room, being well proportioned and complemented by original beams and exposed brick fireplace with a multi fuel burning stove and double glazed window to the front elevation with window seat over looking the garden.
The property offers a wealth of living space, including two distinct sitting rooms. The first, with its exposed beams and brick fireplace, is perfect as a snug, playroom or home office. The second – part of a later extension – is a superb family room and the heart of the home, enjoying dual-aspect windows, an exposed stone feature wall, and a large fireplace with multi fuel stove, making it an inviting space to relax and unwind.
Ascending to the first floor, a central landing gives access to four bedrooms all with their own TV aerial point, and a house bathroom. The principal bedroom is a stand out feature of the property, enjoying a vaulted ceiling and contemporary en-suite. The en-suite comprises a large walk-in shower unit, vanity hand wash basin and low flush wc. There is a Velux window and chrome heated towel rail and exposed stone wall. The master bedroom has a freestanding roll top bath with shower attachment over giving the feeling of a boutique style hotel room.
There are a further three bedrooms, all well-proportioned and double in size, one with fitted wardrobes, all benefit from double glazed windows and central heating radiators. The internal accommodation is completed by an elegantly designed house bathroom, enjoying a second roll top bath, separate walk-in shower, hand wash basin and low flush wc. Light grey surrounding half tiling contrast well with an air force blue feature wall and patterned tiled flooring.
Externally, the property will be found along Bedford’s Fold and in turn leads onto a gravelled driveway providing off street parking for at least two motor vehicles. The present owners converted the garage into habitable living accommodation which is currently being used as their home office/gym. This is fully insulated with power and lighting available along with French doors opening on to a secluded paved patio area.
The grounds of the property are deceptive and extend to 0.13 acre. The mature garden enjoys privacy due to the tall laurel ever green hedging and is predominantly laid to lawn with herbaceous borders and is enclosed to all sides by stone boundaries and gates. There are also sheds for storage.
The garden benefits further from two patio areas, which catch the morning, afternoon and evening sunshine.
In addition, the house also has an alarm system.
All viewings are strongly encouraged and strictly by appointment only.
Tenure: Freehold
Services/Utilities: Mains Gas, Electricity, Water and Sewerage are understood to be connected
Broadband Coverage: Up to 76* Mbps download speed
EPC Rating: 69 (C)
Council Tax: North Yorkshire Council Band E
Current Planning Permission: No current valid planning permissions
Viewings: Strictly via the selling agent – Stephensons Estate Agents –
*Download speeds vary by broadband providers so please check with them before purchasing.
Brochures
Main Street, Hillam, LeedsBrochure- COUNCIL TAXA payment made to your local authority in order to pay for local services like schools, libraries, and refuse collection. The amount you pay depends on the value of the property.Read more about council Tax in our glossary page.
- Band: E
- PARKINGDetails of how and where vehicles can be parked, and any associated costs.Read more about parking in our glossary page.
- Yes
- GARDENA property has access to an outdoor space, which could be private or shared.
- Yes
- ACCESSIBILITYHow a property has been adapted to meet the needs of vulnerable or disabled individuals.Read more about accessibility in our glossary page.
- Ask agent
Main Street, Hillam, Leeds
Add an important place to see how long it'd take to get there from our property listings.
__mins driving to your place
Get an instant, personalised result:
- Show sellers you’re serious
- Secure viewings faster with agents
- No impact on your credit score
Your mortgage
Notes
Staying secure when looking for property
Ensure you're up to date with our latest advice on how to avoid fraud or scams when looking for property online.
Visit our security centre to find out moreDisclaimer - Property reference 33718503. The information displayed about this property comprises a property advertisement. Rightmove.co.uk makes no warranty as to the accuracy or completeness of the advertisement or any linked or associated information, and Rightmove has no control over the content. This property advertisement does not constitute property particulars. The information is provided and maintained by Stephensons, Selby. Please contact the selling agent or developer directly to obtain any information which may be available under the terms of The Energy Performance of Buildings (Certificates and Inspections) (England and Wales) Regulations 2007 or the Home Report if in relation to a residential property in Scotland.
*This is the average speed from the provider with the fastest broadband package available at this postcode. The average speed displayed is based on the download speeds of at least 50% of customers at peak time (8pm to 10pm). Fibre/cable services at the postcode are subject to availability and may differ between properties within a postcode. Speeds can be affected by a range of technical and environmental factors. The speed at the property may be lower than that listed above. You can check the estimated speed and confirm availability to a property prior to purchasing on the broadband provider's website. Providers may increase charges. The information is provided and maintained by Decision Technologies Limited. **This is indicative only and based on a 2-person household with multiple devices and simultaneous usage. Broadband performance is affected by multiple factors including number of occupants and devices, simultaneous usage, router range etc. For more information speak to your broadband provider.
Map data ©OpenStreetMap contributors.






