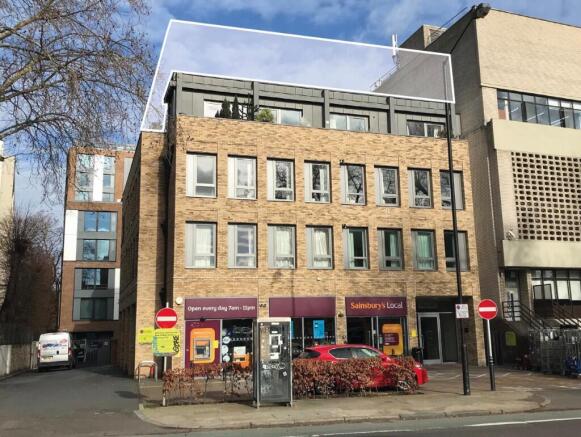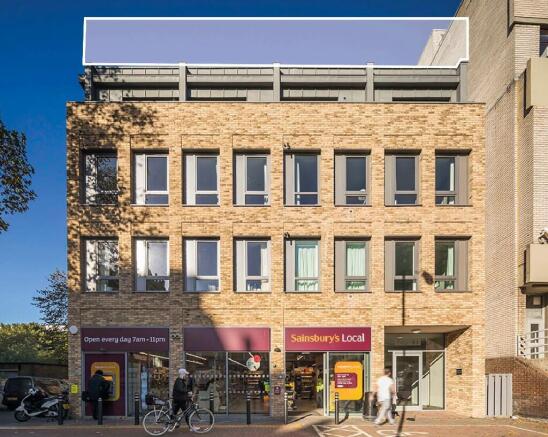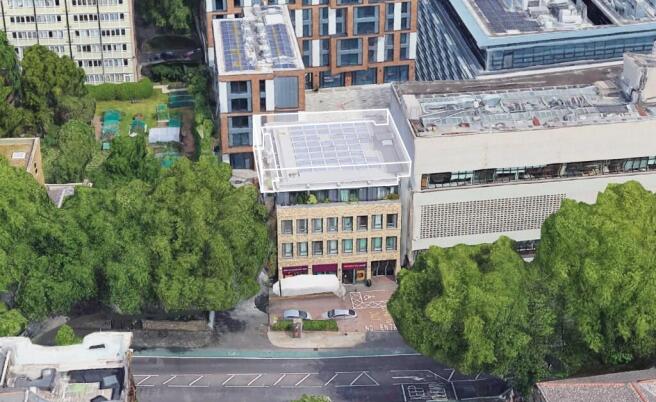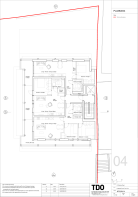41 Peckham Road, Camberwell, London, SE5 8UH
- SIZE
Ask agent
- SECTOR
Residential development for sale
Key features
- The property benefits from planning permission to build a one storey roof extension to create three apartments
- The total proposed NIA is approx. 177.9 sqm (1,915 sqft)
- The total proposed GIA is approx. 211.5 sqm (2,277 sqft)
- The estimated CIL liability is approximately £24,834, and no Section 106 contributions
Description
The property benefits from planning permission to build a one storey roof extension to create three apartments.
The total proposed NIA is approximately 177.9 sqm (1,915 sqft).
The total proposed GIA is approximately 211.5 sqm (2,277 sqft).
The estimated CIL liability is approximately £24,834, and no Section 106 contributions.
The property is for sale freehold by way of informal tender at Offers in Excess of £350,000, subject to contract.
Brochures
41 Peckham Road, Camberwell, London, SE5 8UH
NEAREST STATIONS
Distances are straight line measurements from the centre of the postcode- Denmark Hill Station0.5 miles
- Peckham Rye Station0.6 miles
- East Dulwich Station0.9 miles
Notes
Disclaimer - Property reference 41PeckhamRoad. The information displayed about this property comprises a property advertisement. Rightmove.co.uk makes no warranty as to the accuracy or completeness of the advertisement or any linked or associated information, and Rightmove has no control over the content. This property advertisement does not constitute property particulars. The information is provided and maintained by GLPG, Marylebone. Please contact the selling agent or developer directly to obtain any information which may be available under the terms of The Energy Performance of Buildings (Certificates and Inspections) (England and Wales) Regulations 2007 or the Home Report if in relation to a residential property in Scotland.
Map data ©OpenStreetMap contributors.





