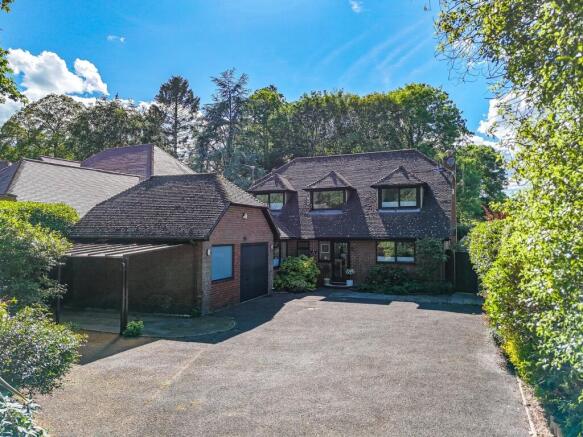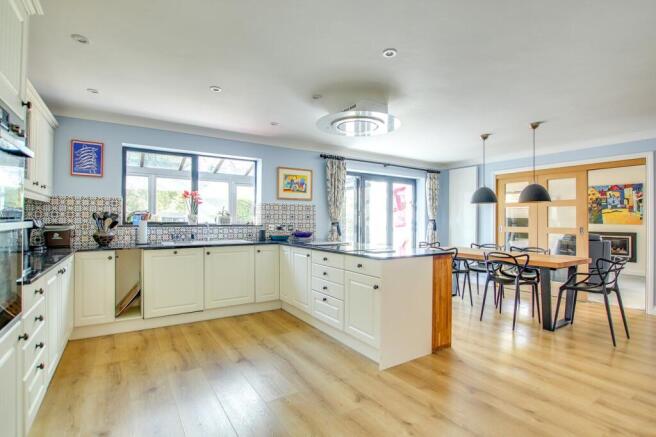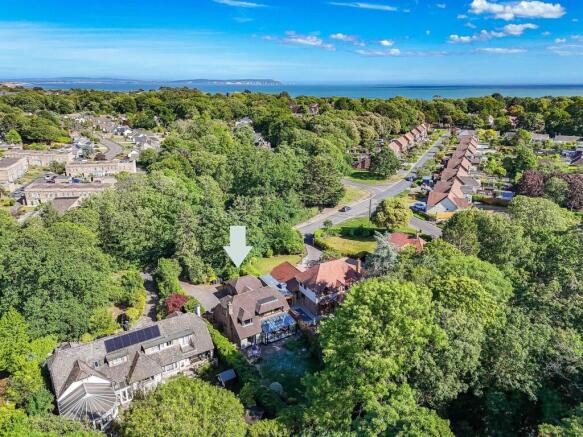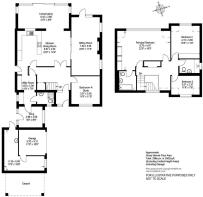
Hinton Wood Avenue, Highcliffe, Christchurch, BH23

- PROPERTY TYPE
Detached
- BEDROOMS
4
- BATHROOMS
3
- SIZE
Ask agent
- TENUREDescribes how you own a property. There are different types of tenure - freehold, leasehold, and commonhold.Read more about tenure in our glossary page.
Freehold
Key features
- Beautifully Designed Family Home
- Sought After Tree Lined Avenue
- 2,200sqft of Versatile Living Space
- Private South-Westerly Gardens
- Double Garage & Off Road Parking
- Direct Access to Nea Meadows Nature Reserve
- Moments from Highcliffe Beach & Town Centre
Description
A beautifully appointed and thoughtfully designed family residence, set in one of Highcliffe’s most sought-after locations. Positioned along a picturesque tree-lined avenue, the home enjoys direct access to Nea Meadows nature reserve and is just 0.6 miles from Highcliffe Beach, the town centre, and 0.7 miles to the mainline railway. Offering an impressive 2,200 sqft of versatile, open plan living, this stunning property features private south-westerly gardens, a double garage, and generous off-road parking.
THE SITUATION
Highcliffe on Sea (or simply Highcliffe) sits on a high bluff above a beautiful stretch of sand and shingle beach. This small leafy coastal town, straddling the Dorset/Hampshire border, is best known for Highcliffe Castle, an ornate early Victorian mansion, once home to Mr Selfridge and now an events venue. Its grounds enjoy outstanding views across Christchurch Bay towards. the Isle of Wight while footpaths head off to a wooded nature reserve or zig-zag down to the beach.
Highcliffe is ideal for those searching for a relaxed yet smart seaside lifestyle. A high street of useful independent shops includes a bakery, family butcher and gourmet grocery. Highcliffe also nurtures a foodie reputation with an annual food festival and tasty selection of cafes, gastropubs and restaurants.
Leisure facilities include Highcliffe Castle Golf Club while the New Forest lies just to the north.
THE PROPERTY
The entrance porch leads into a bright and airy reception hallway, where engineered wooden flooring extends throughout, complementing the inviting space. A convenient understairs store provides additional storage.
Casement doors from the hallway open into the impressive open-plan kitchen/dining room—the true heart of the home. A stylish selection of wall, floor, and drawer units is topped with quality stone work surfaces, while a chic mosaic-style tiled splashback adds a touch of character. A central peninsula provides additional workspace and storage, neatly dividing the dining area. Integrated appliances include a double oven and halogen hob with an extractor above.
Leading off the kitchen, a well-equipped utility room offers space and plumbing for white goods, a recently installed gas boiler (2023) and provides access to a three-piece shower room as well as an adjoining snug which is currently utilised as boot/laundry room but also offers lends itself to a multitude of uses.
A further reception room, ideal as a ground-floor bedroom, adds flexibility to the layout.
At the rear, a charming sunroom which was added in 2020, takes full advantage of the south-westerly aspect, featuring tiled flooring and sliding doors that seamlessly connect to the patio and gardens.
Adjacent to the dining area, oak casement doors open into the separate living room, where a patio door and an electric, wall mounted flame-effect fire create a warm and inviting focal point.
The ground floor also includes an additional reception room overlooking the front aspect, currently utilised as an office.
A turned staircase rises from the entrance hallway to the part-galleried first-floor landing, which enjoys a pleasant front aspect and benefits from a useful storage/airing cupboard. Three well-proportioned bedrooms all feature built-in storage and are serviced by a stylish three-piece family bathroom, complete with a large walk-in shower and contemporary tiling.
The primary bedroom is a standout feature, formerly two rooms combined to create an expansive space with generous proportions. Built-in wardrobes provide ample storage, while a striking wall-to-wall window frames a delightful view over the rear gardens. The contemporary en-suite is beautifully appointed with a white panelled bath, mixer taps, a concealed wash basin, WC, a heated towel rail, and sleek floor and wall tiles.
The property is flooded with an abundance of natural light throughout both floors.
OUTSIDE
Externally, the front of the property offers a large driveway with ample space for multiple vehicles, alongside a carport and a double garage, all bordered by mature hedgerows. The garage, fitted with new windows and doors, is currently divided into two sections—one for parking and the other as a workshop/craft space with a rear access door. Further benefits include an electricity and water supply, as well as an outside garde tap and a side gate providing access to the rear garden.
The beautifully maintained south-westerly facing rear garden provides a private haven, featuring a spacious block-paved patio, a well-kept lawn, a tranquil pond, and an abundance of mature shrubs and hedgerows, ensuring a high degree of privacy. A rear gate offers direct access to Nea Meadows nature reserve.
ADDITIONAL INFORMATION
Energy Performance Rating: C Current: 70 Potential: 81
Council Tax Band: G
Tenure: Freehold
All mains services are connected to the property
Broadband: Ultrafast broadband with speeds of 1,000Mbps is available at the property (Ofcom)
Mobile Coverage: No known issues, please contact your provider for further clarity
Agents Note: The sunroom is fitted with 2 radiators with wall thermostats, 2 electric roof vents, solar reflective glazing on the glass roof and acoustic glass on all remaining panels. The heating, roof openings and glazing allow for year round use.
Brochures
Brochure 1- COUNCIL TAXA payment made to your local authority in order to pay for local services like schools, libraries, and refuse collection. The amount you pay depends on the value of the property.Read more about council Tax in our glossary page.
- Band: G
- PARKINGDetails of how and where vehicles can be parked, and any associated costs.Read more about parking in our glossary page.
- Garage,Driveway
- GARDENA property has access to an outdoor space, which could be private or shared.
- Yes
- ACCESSIBILITYHow a property has been adapted to meet the needs of vulnerable or disabled individuals.Read more about accessibility in our glossary page.
- Ask agent
Hinton Wood Avenue, Highcliffe, Christchurch, BH23
Add an important place to see how long it'd take to get there from our property listings.
__mins driving to your place
Explore area BETA
Christchurch
Get to know this area with AI-generated guides about local green spaces, transport links, restaurants and more.
Get an instant, personalised result:
- Show sellers you’re serious
- Secure viewings faster with agents
- No impact on your credit score


Your mortgage
Notes
Staying secure when looking for property
Ensure you're up to date with our latest advice on how to avoid fraud or scams when looking for property online.
Visit our security centre to find out moreDisclaimer - Property reference 28761569. The information displayed about this property comprises a property advertisement. Rightmove.co.uk makes no warranty as to the accuracy or completeness of the advertisement or any linked or associated information, and Rightmove has no control over the content. This property advertisement does not constitute property particulars. The information is provided and maintained by Spencers Coastal, Highcliffe. Please contact the selling agent or developer directly to obtain any information which may be available under the terms of The Energy Performance of Buildings (Certificates and Inspections) (England and Wales) Regulations 2007 or the Home Report if in relation to a residential property in Scotland.
*This is the average speed from the provider with the fastest broadband package available at this postcode. The average speed displayed is based on the download speeds of at least 50% of customers at peak time (8pm to 10pm). Fibre/cable services at the postcode are subject to availability and may differ between properties within a postcode. Speeds can be affected by a range of technical and environmental factors. The speed at the property may be lower than that listed above. You can check the estimated speed and confirm availability to a property prior to purchasing on the broadband provider's website. Providers may increase charges. The information is provided and maintained by Decision Technologies Limited. **This is indicative only and based on a 2-person household with multiple devices and simultaneous usage. Broadband performance is affected by multiple factors including number of occupants and devices, simultaneous usage, router range etc. For more information speak to your broadband provider.
Map data ©OpenStreetMap contributors.





