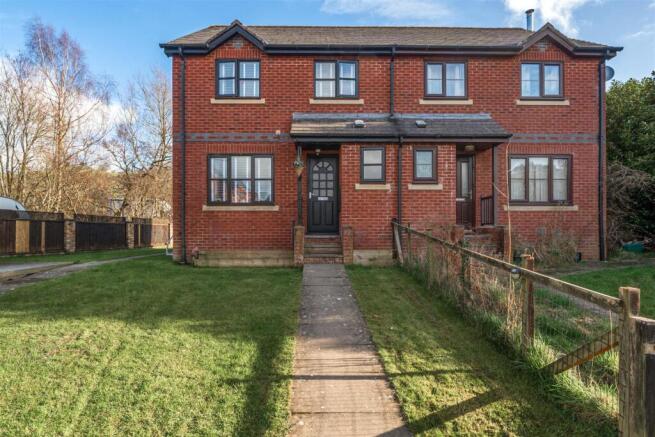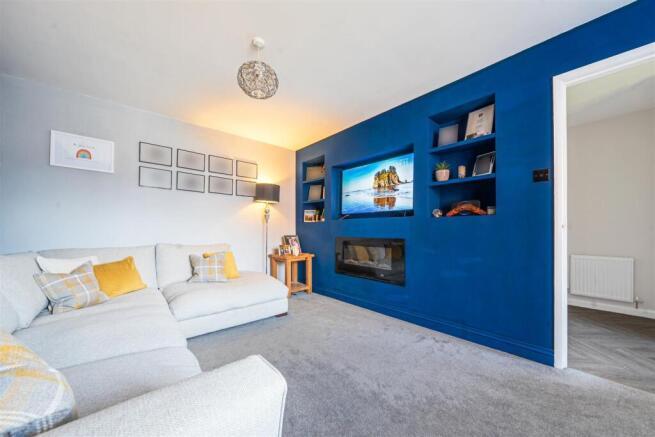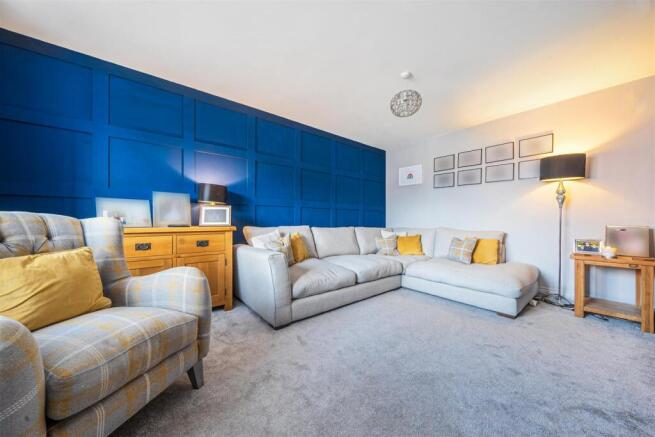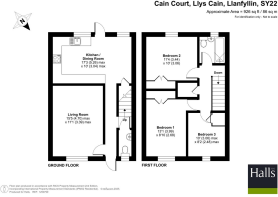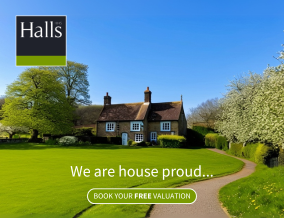
Llys Cain, Llanfyllin, SY22

- PROPERTY TYPE
House
- BEDROOMS
3
- BATHROOMS
1
- SIZE
Ask agent
- TENUREDescribes how you own a property. There are different types of tenure - freehold, leasehold, and commonhold.Read more about tenure in our glossary page.
Freehold
Key features
- Attractive Semi-Detached House
- Beautifully Appointed
- Spaciously Proportioned
- Good Size Lawned Gardens
- Barbecue Decking Area
- 2 Car Parking Spaces
Description
Directions - From Oswestry, take the A483 towards Welshpool. At Llynclys cross roads turn right at the White Lion. Continue for 3 miles until reaching a left turn signed Llansantffraid A495. In Llansantffraid by Lion Hotel, turn right sign posted Llanfyllin. Proceed through the village of Llanfechain turning right at the 'T' junction sign posed Llanfyllin. Proceed into Llanfyllin and turn off the square into Bridge Street. Proceed down Bridge Street, where the courtyard will be viewed to the right hand side and the property will be seen at the rear on the left.
Situation - The popular town of Llanfyllin provides a good range of local day to day amenities including a Post Office, Chemist, Bakery, Garage, Convenience Stores, Butchers, Florist, Hotel, Public House and Church etc. The town also has the benefit of primary, secondary and sixth form education and a newly built doctor and dentist surgery. More comprehensive facilities can be found in either Oswestry (14 miles approx.), Welshpool (11.2 miles approx.) or Shrewsbury (25 miles approx.).
Description - A particularly appealing and spaciously proportioned modern semi detached house, most conveniently positioned for town centre amenities. The current owners over a number of years have considerably improved the property with a variety of tasteful features.. The interior offers a contemporary living environment whilst points worthy of note include delightful wood effect luxury vinyl tile floor covering to the reception hall and kitchen/diner. The lounge incorporates a distinctive feature coloured panelled wall and a separate bespoke designed wall with display niches, TV recess and log effect electric fire. The kitchen/diner is spaciously proportioned with ample space for a good size dining table and attractive two tone coloured kitchen units. On the first floor there are 3 good size bedrooms, which are then served by a family bathroom which incorporates a shower over the bath.
Outside there are two car parking spaces, generous size lawned gardens including an extensive barbecue decking area and a separate flagged patio.
AN INTERNAL INSPECTION IS HIGHLY RECOMMENDED.
Porch -
Reception Hall - With contemporary style LVT flooring, staircase rising to the first floor, feature part wood panelled wall.
Guest Cloaks/Wc - With tile effect vinyl floor covering. Wall hung wash hand basin, close coupled WC. Wall mounted circular mirror.
Lounge - With feature wood panelled wall, front window aspect, additional feature wall incorporating central TV recess with connection points. To each flank are matching display niches together with fitted electric log effect wall mounted fire with remote control.
Kitchen/Diner - With contemporary style LVT flooring. A spaciously proportioned room with contemporary fittings to include extensive work surfaces with tiled splash and built in stainless steel sink unit. BUILT IN ELECTRIC CERAMIC HOB UNIT with EXTRACTOR CANOPY over. BUILT IN ELECTRIC OVEN. Dual coloured fitted storage cabinets in high gloss cream and woodgrain and comprising large drawer unit, tall storage/pantry cupboard. Ample space for good size dining table together with feature painted panelled wall. Useful understairs storage cupboard, rear external entrance door.
First Floor Landing - With built-in airing cupboard containing modern hot water cylinder (pressurised system).
Bedroom 1 - With built in double wardrobe and rear window aspect.
Bedroom 2 - With built in double wardrobe and front window aspect.
Bedroom 3 - With built in storage cupboard and front window aspect.
Bathroom - With tile effect vinyl flooring. Panelled bath with Aqua style panelled walls and wall mounted direct feed shower unit with rain head and hand held attachment, wall hung wash hand basin, close coupled WC. Ladder radiator, wall mounted mirror.
Outside - The property is approached over a communal courtyard with two designated parking spaces. A flagged pathway leads to the front of the house and also provides the following:
Gardens - These are provided to three sides of the property and are of a generous size. Laid to lawns at the front which then link around to the side, which is of a good depth and also includes a good size barbecue/sun lounge decking area. The garden then links around to the rear of the house with ornamental stoned landscaping and a flagged patio, together with a timber and felt GARDEN SHED and oil fired central heated boiler.
General Remarks -
Fixtures And Fittings - The fitted carpets as laid and blinds are included in the sale. Only those items described in these particulars are included in the sale.
Services - Mains water, electricity and drainage are understood to be connected. Oil fired central heating system.
Tenure - Freehold. Purchasers should confirm via their solicitor.
Council Tax - The property is currently banded in Council Tax Band C - Powys Council.
Anti-Money Laundering (Aml) Checks - We are legally obligated to undertake anti-money laundering checks on all property purchasers. Whilst we are responsible for ensuring that these checks, and any ongoing monitoring, are conducted properly; the initial checks will be handled on our behalf by a specialist company, Movebutler, who will reach out to you once your offer has been accepted.
The charge for these checks is £30 (including VAT) per purchaser, which covers the necessary data collection and any manual checks or monitoring that may be required. This cost must be paid in advance, directly to Movebutler, before a memorandum of sale can be issued, and is non-refundable. We thank you for your cooperation.
Viewings - Via the Agents, Halls, 20 Church Street, Oswestry, SY11 2SP - .
Brochures
Llys Cain, Llanfyllin, SY22- COUNCIL TAXA payment made to your local authority in order to pay for local services like schools, libraries, and refuse collection. The amount you pay depends on the value of the property.Read more about council Tax in our glossary page.
- Band: C
- PARKINGDetails of how and where vehicles can be parked, and any associated costs.Read more about parking in our glossary page.
- Yes
- GARDENA property has access to an outdoor space, which could be private or shared.
- Yes
- ACCESSIBILITYHow a property has been adapted to meet the needs of vulnerable or disabled individuals.Read more about accessibility in our glossary page.
- Ask agent
Llys Cain, Llanfyllin, SY22
Add an important place to see how long it'd take to get there from our property listings.
__mins driving to your place
Get an instant, personalised result:
- Show sellers you’re serious
- Secure viewings faster with agents
- No impact on your credit score
Your mortgage
Notes
Staying secure when looking for property
Ensure you're up to date with our latest advice on how to avoid fraud or scams when looking for property online.
Visit our security centre to find out moreDisclaimer - Property reference 33718664. The information displayed about this property comprises a property advertisement. Rightmove.co.uk makes no warranty as to the accuracy or completeness of the advertisement or any linked or associated information, and Rightmove has no control over the content. This property advertisement does not constitute property particulars. The information is provided and maintained by Halls Estate Agents, Oswestry. Please contact the selling agent or developer directly to obtain any information which may be available under the terms of The Energy Performance of Buildings (Certificates and Inspections) (England and Wales) Regulations 2007 or the Home Report if in relation to a residential property in Scotland.
*This is the average speed from the provider with the fastest broadband package available at this postcode. The average speed displayed is based on the download speeds of at least 50% of customers at peak time (8pm to 10pm). Fibre/cable services at the postcode are subject to availability and may differ between properties within a postcode. Speeds can be affected by a range of technical and environmental factors. The speed at the property may be lower than that listed above. You can check the estimated speed and confirm availability to a property prior to purchasing on the broadband provider's website. Providers may increase charges. The information is provided and maintained by Decision Technologies Limited. **This is indicative only and based on a 2-person household with multiple devices and simultaneous usage. Broadband performance is affected by multiple factors including number of occupants and devices, simultaneous usage, router range etc. For more information speak to your broadband provider.
Map data ©OpenStreetMap contributors.
