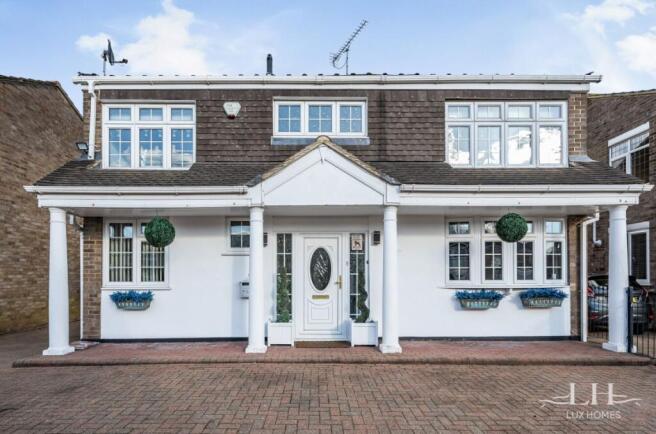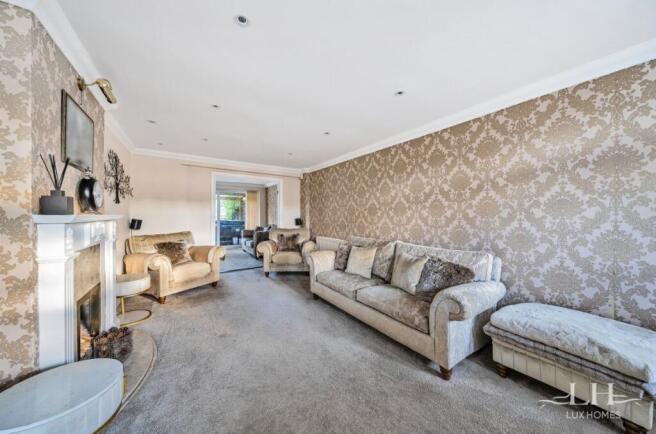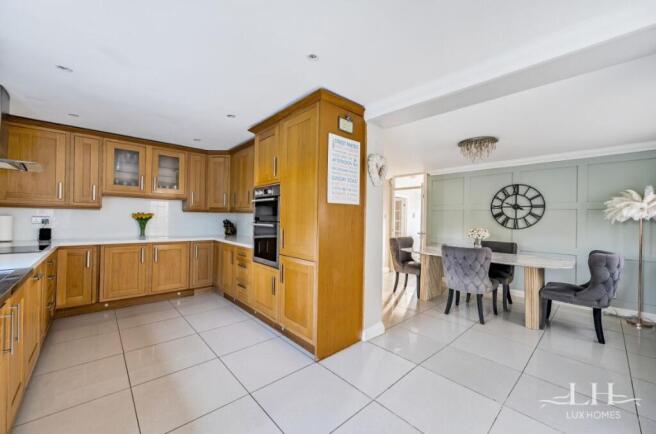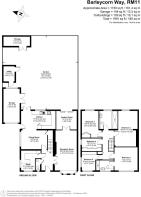
Barleycorn Way, Emerson Park

- PROPERTY TYPE
Detached
- BEDROOMS
5
- BATHROOMS
3
- SIZE
1,991 sq ft
185 sq m
- TENUREDescribes how you own a property. There are different types of tenure - freehold, leasehold, and commonhold.Read more about tenure in our glossary page.
Freehold
Key features
- 5 Bedroom Detached House
- Large Kitchen/Dining Area
- Spacious Reception Room
- Modern And Well Presented Throughout
- Utility Room
- Large Well Maintained Garden
- Driveway For Numerous Cars
- Close Proximity to Emerson Park Station
- Close To Schools, Shops & Transport Links
- Emerson Park Location
Description
Entering the property, we are greeted with a well-appointed hallway which leads us to the spacious lounge which lies to the right of the property, and benefits from an ample amount of space creating ambiance on those cosy movie nights with the family. Continuing back to the hallway, to the right of the home we are met with another reception room which is currently being used as a study, however you can use it to whatever the heart desires. At the heart of this family home lies the stunning kitchen/diner which also overlooks the garden with the added benefit of French doors, allowing access to the low maintenance manicured lawn. The kitchen has been created with a show stopping white and wood colour palette incorporating complimentary white worktops, cream flooring, double ovens, creating an incredibly welcoming area to host family meals and take in the views over the garden. Leading from the kitchen, we have the utility area which is housed in the garden. Continuing back into the property, you are met with the dining room perfect for those formal and informal dining occasions with family and friends on those all-important yearly special occasion mealtimes. The ground floor is complimented with a downstairs WC.
Taking the stairs to the first floor we enter a generous landing, which leads us to our five bedrooms, all of which are well appointed and allow for a perfect family harmony for all. The master suite is located to the right of the home and is simply quite stunning!! The master incorporates an en suite to finish. Continuing back to the landing, we have the remaining four bedrooms. This floor is completed with an additional family bathroom, with both the ensuite and family bathroom having underfloor heating.
The house has been installed with new fuse boxes in both the home and garage, you'll also find the loft is fully insulated, with a pressurised gas heating system and boiler. There is plumbing for a washing machine in the garage as well as the outside utility room. Lastly, the house was constructed in the late 60s-70s using Thermalite blocks which retains heat thus reducing energy costs.
Externally, the property offers a private rear garden which provides the perfect setting for entertaining friends and family alike during those warm summer evenings and BBQ'S. At the left of the property, you are met with a large storage building, perfect for all those garden tools. To the front of the property, we have a garage which also leads through to the garden. The garage also has the added benefit of many different uses to any proud new owner, not to mention the option of converting this area to a self-contained annexe for any younger or older family member to reside independently whilst keeping the ever-important security of home. There is also the added benefit of off-street parking for 6+ vehicles.
Location is always key, and this property does not falter, with easy access to Hornchurch town centre with its bustling high street and plethora of shops, restaurants, pubs and coffee shops, you have everything you could possibly need at your fingertips! Barleycorn Way is ideally located for Nelmes Primary School and Emerson Park Academy. All in all, this property must be seen to appreciate all that is on offer.
Call the Lux Homes sales team today to book a viewing appointment!
Tenure: Freehold
Reception
20.5ft x 12.17ft
Dining
13.25ft x 9.58ft
Kitchen
17.83ft x 9.42ft
Study
10ft x 9.92ft
Room 1
10.83ft x 9.75ft
Garage
17.42ft x 8.25ft
Utility
7.75ft x 5.67ft
Room 2
13.5ft x 4.75ft
Bedroom 1
12.17ft x 12.08ft
Bedroom 2
18.75ft x 12.17ft
Bedroom 3
13.75ft x 8.67ft
Bedroom 4
10.25ft x 6.83ft
Bedroom 5
10.33ft x 9.92ft
Garden
51.33ft x 39.92ft
Brochures
Brochure- COUNCIL TAXA payment made to your local authority in order to pay for local services like schools, libraries, and refuse collection. The amount you pay depends on the value of the property.Read more about council Tax in our glossary page.
- Ask agent
- PARKINGDetails of how and where vehicles can be parked, and any associated costs.Read more about parking in our glossary page.
- Driveway
- GARDENA property has access to an outdoor space, which could be private or shared.
- Private garden,Rear garden
- ACCESSIBILITYHow a property has been adapted to meet the needs of vulnerable or disabled individuals.Read more about accessibility in our glossary page.
- Ask agent
Barleycorn Way, Emerson Park
Add an important place to see how long it'd take to get there from our property listings.
__mins driving to your place
Your mortgage
Notes
Staying secure when looking for property
Ensure you're up to date with our latest advice on how to avoid fraud or scams when looking for property online.
Visit our security centre to find out moreDisclaimer - Property reference RS1217. The information displayed about this property comprises a property advertisement. Rightmove.co.uk makes no warranty as to the accuracy or completeness of the advertisement or any linked or associated information, and Rightmove has no control over the content. This property advertisement does not constitute property particulars. The information is provided and maintained by Lux Homes, London & Essex. Please contact the selling agent or developer directly to obtain any information which may be available under the terms of The Energy Performance of Buildings (Certificates and Inspections) (England and Wales) Regulations 2007 or the Home Report if in relation to a residential property in Scotland.
*This is the average speed from the provider with the fastest broadband package available at this postcode. The average speed displayed is based on the download speeds of at least 50% of customers at peak time (8pm to 10pm). Fibre/cable services at the postcode are subject to availability and may differ between properties within a postcode. Speeds can be affected by a range of technical and environmental factors. The speed at the property may be lower than that listed above. You can check the estimated speed and confirm availability to a property prior to purchasing on the broadband provider's website. Providers may increase charges. The information is provided and maintained by Decision Technologies Limited. **This is indicative only and based on a 2-person household with multiple devices and simultaneous usage. Broadband performance is affected by multiple factors including number of occupants and devices, simultaneous usage, router range etc. For more information speak to your broadband provider.
Map data ©OpenStreetMap contributors.





