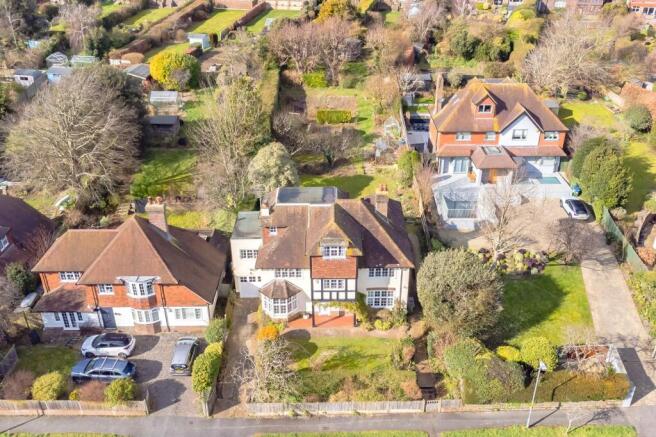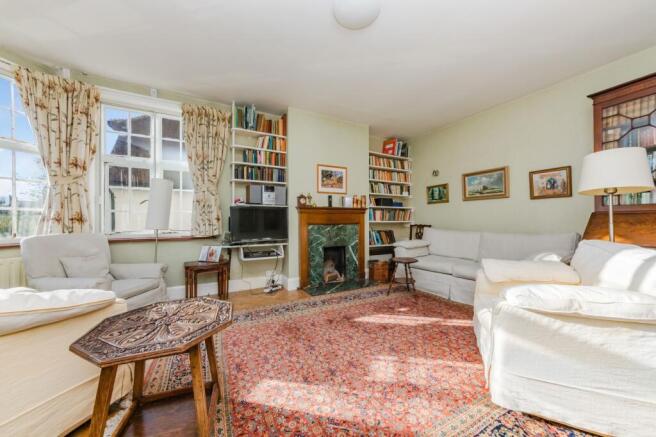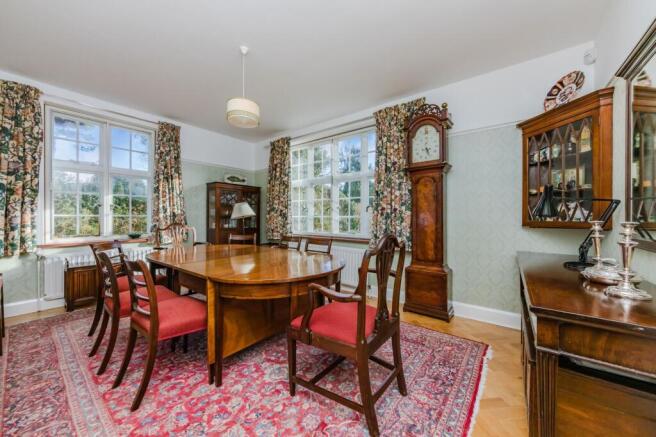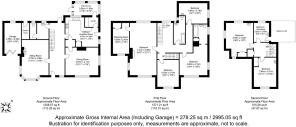
Houndean Rise, Lewes, BN7

- PROPERTY TYPE
Detached
- BEDROOMS
7
- BATHROOMS
2
- SIZE
2,995 sq ft
278 sq m
- TENUREDescribes how you own a property. There are different types of tenure - freehold, leasehold, and commonhold.Read more about tenure in our glossary page.
Freehold
Key features
- VIEWINGS START FRI 14th MARCH
- SUBSTANTIAL 3,000 SQ FT DETACHED HOME
- NOW IN NEED OF SOME UPDATING
- 7 BEDROOMS
- 2 BATHROOMS
- DINING ROOM
- KITCHEN BREAKFAST ROOM
- GLORIOUS WESTERLY FACING GARDEN
- FAR REACHNG VIEWS
- GARAGE AND DRIVEWAY
Description
Viewings commence Friday 14th March with times available in the afternoon, and on the Saturday.
We are extremely pleased to be marketing for sale this 3,000 sq ft Detached Family Home located in sought after Houndean Rise.
The 7 Bedroom, 2 Bathroom home does now require some modernisation but boasts some wonderful features such as the original panelled doors, parquet floors laid in a beautiful herringbone design, fireplaces and also picture rails.
The elevated position set back from passers by has created light and bright, spacious accommodation and the well-maintained Garden is of an impressive size.
Inside there is a Sitting Room with fireplace and herringbone wood floors, a Dining Room with dual aspect views, a Kitchen Breakfast Room with pantry, a Utility Room and a Ground Floor Cloakroom.
Upstairs arranged over the first and second floors are 2 Bathrooms and 7 Bedrooms most with impressive far-reaching Views of the South Downs.
The property further benefits from a private and elevated front garden, a Garage and Driveway.
Viewings Highly Recommended.
Entrance Hall- Impressive Entrance Hall with front door and window, and through views to the garden, stairs with wooden hand rail and balustrade to first floor, gorgeous herringbone wood floor. Painted original panelled doors to principal rooms. Picture rail.
Sitting Room- A great room with bay window, feature fireplace with marble surround Baxi fire, and beautiful herringbone wood floor.
Kitchen/Breakfast Room- Fitted kitchen finished in a timeless white and with tiled splashbacks. Larder cupboard with quarry tiled floor. The dual aspect room enjoys views over the garden and benefits from a door to the garden and door to Utility Room and a through hatch to the Dining Room.
Utility Room- Fitted cupboards and space for appliances. View and access to the garden.
Dining Room- A generously sized reception room with dual aspect views over the front garden. beautiful herringbone wood floor. Picture rail.
Ground Floor Cloakroom- The two room cloakroom with quarry tiled floor comprises of a first room with window to the rear. Space for coats and shoes. Wash hand basin. Door to second room with wc.
First floor Landing- Wooden hand rail and balustrade over stairs. Window with elevated views over the garden. painted original panelled doors to principal rooms. Stairs continue to second floor.
Bedroom 1- Measuring an enviable 24ft and boasting triple aspect light and views over the garden and of the South Downs. Fireplace, picture rail and door to Dressing Room.
Dressing Room- A fantastic addition measuring 15ft and offering uses as a Dressing Room, Nursery or perhaps an Office. Fitted wardrobe and views to the front.
Bedroom 2- A generous dual aspect double bedroom with elevated views to the front and of the South Downs. Opening to EnSuite Bathroom.
EnSuite Bathroom- Suite comprising of a bath, wc and wash hand basin. Tiled surrounds. Window to the side.
Bedroom 5- A comfortable double bedroom with views to the side.
Bedroom 6- A comfortable bedroom with elevated views to the front.
Bathroom- Suite comprising of a bath with shower over and tiled surrounds. Wc and wash hand basin.
Second Floor Landing- Wooden hand rail and balustrade over stairs. Linen cupboard.
Bedroom 3- A generous double bedroom with triple aspect views over the rear garden and South Downs to the front. Fitted wardrobe.
Bedroom 4- Another double bedroom with glorious far reaching views of the South Downs. Fitted wardrobe.
Bedroom 7- Presented as a workshop with views over the rear garden and door to Walk in Loft.
Garage- Integral garage with sliding doors. Window to the rear.
Driveway- Providing Off Street Parking in front of the garage.
Garden- An impressive feature of the property this extensive garden is well planted with seasonal plants and shrubs and mature and established flower and vegetable beds and fruit bushes as well as apple trees. Two Green Houses, one with established vines. Integral Garden Store. Gated access at the front of the property.
Houndean Rise is a desirable and sought after road on the western peripheries of Lewes. The road primarily features bespoke built 1920’s and 1930’s detached homes and the area offers direct pedestrian access to the South Downs National Park. The road offers a friendly strong community of people of all ages and boasts an active community orchard and also an annual residents street party.
Lewes High Street is just a mile away or a 22 minute walk away (Source Google Maps) and the nearby bus stops offer a regular bus service providing routes to Lewes High Street and Brighton.
Lewes Mainline Railway Station offers regular direct services to London, Gatwick and Brighton and the A27 and motorways to Gatwick and wider afield are within easy reach of the area.
Lewes is a historic market town boasting an array of shops, restaurants, public houses and public green spaces and popular schools catering for all ages.
Lewes also boasts a great number of sports clubs including tennis, football, rugby, cricket, stoolball, athletics, boating and cycling to name a few.
Title - Freehold
Gas Central Heating.
EPC Rating – E
Council Tax Band – G
Brochures
Brochure 1- COUNCIL TAXA payment made to your local authority in order to pay for local services like schools, libraries, and refuse collection. The amount you pay depends on the value of the property.Read more about council Tax in our glossary page.
- Band: G
- PARKINGDetails of how and where vehicles can be parked, and any associated costs.Read more about parking in our glossary page.
- Yes
- GARDENA property has access to an outdoor space, which could be private or shared.
- Yes
- ACCESSIBILITYHow a property has been adapted to meet the needs of vulnerable or disabled individuals.Read more about accessibility in our glossary page.
- Ask agent
Energy performance certificate - ask agent
Houndean Rise, Lewes, BN7
Add an important place to see how long it'd take to get there from our property listings.
__mins driving to your place
Your mortgage
Notes
Staying secure when looking for property
Ensure you're up to date with our latest advice on how to avoid fraud or scams when looking for property online.
Visit our security centre to find out moreDisclaimer - Property reference 585e29a8-9528-450c-a5fc-1aa71532127c. The information displayed about this property comprises a property advertisement. Rightmove.co.uk makes no warranty as to the accuracy or completeness of the advertisement or any linked or associated information, and Rightmove has no control over the content. This property advertisement does not constitute property particulars. The information is provided and maintained by Mansell McTaggart, Lewes. Please contact the selling agent or developer directly to obtain any information which may be available under the terms of The Energy Performance of Buildings (Certificates and Inspections) (England and Wales) Regulations 2007 or the Home Report if in relation to a residential property in Scotland.
*This is the average speed from the provider with the fastest broadband package available at this postcode. The average speed displayed is based on the download speeds of at least 50% of customers at peak time (8pm to 10pm). Fibre/cable services at the postcode are subject to availability and may differ between properties within a postcode. Speeds can be affected by a range of technical and environmental factors. The speed at the property may be lower than that listed above. You can check the estimated speed and confirm availability to a property prior to purchasing on the broadband provider's website. Providers may increase charges. The information is provided and maintained by Decision Technologies Limited. **This is indicative only and based on a 2-person household with multiple devices and simultaneous usage. Broadband performance is affected by multiple factors including number of occupants and devices, simultaneous usage, router range etc. For more information speak to your broadband provider.
Map data ©OpenStreetMap contributors.







