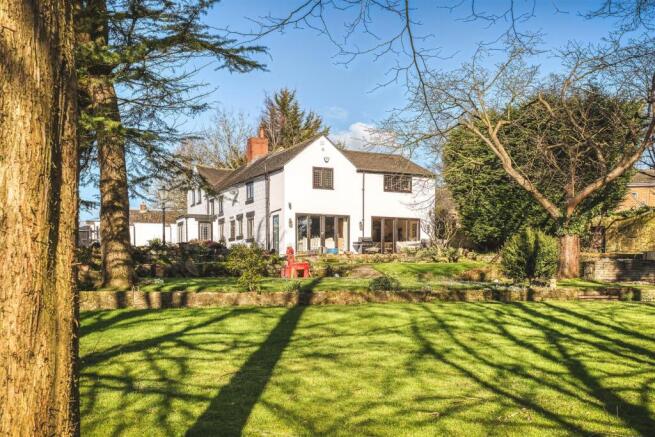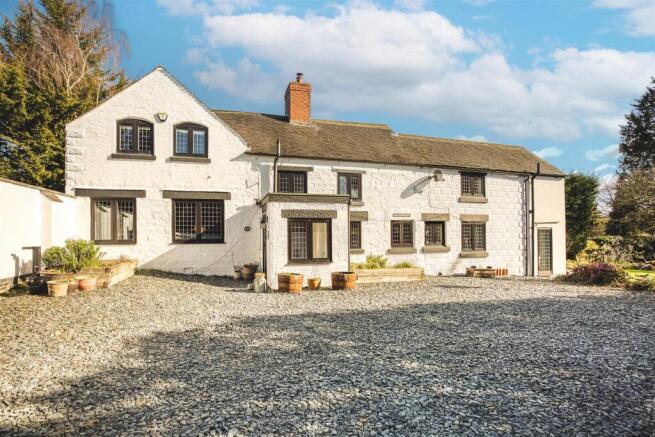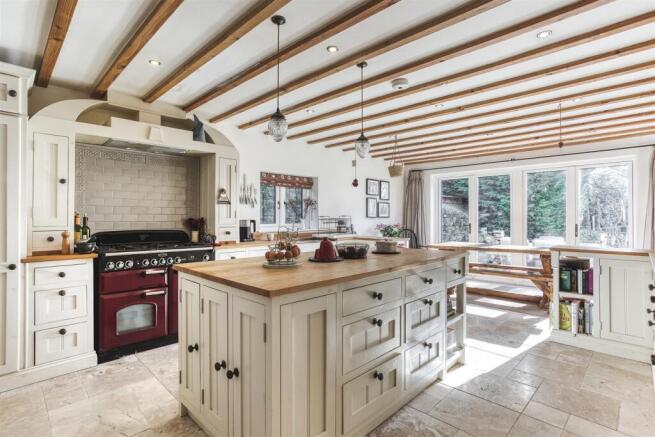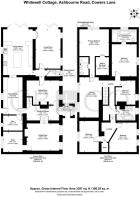
Ashbourne Road, Cowers Lane, Belper
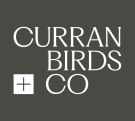
- PROPERTY TYPE
Detached
- BEDROOMS
5
- BATHROOMS
4
- SIZE
3,297 sq ft
306 sq m
- TENUREDescribes how you own a property. There are different types of tenure - freehold, leasehold, and commonhold.Read more about tenure in our glossary page.
Freehold
Key features
- Most Spacious Extended 18th Century Detached Cottage
- Delightful Mature Plot of Just under Half an Acre - Beautiful Landscaped Gardens
- Around 3300 Square Feet of Quality Living Accommodation
- High Quality Residence 9 Double Glazed Windows & Gas Central Heating
- Porch, Entrance Hallway, Sitting Room, Living Room, Dining Room & Study
- Stunning Split Level Bespoke Breakfast Kitchen & Utility Room
- Five Bedrooms & Large Landing Area (Potential to Create Sixth Bedroom)
- Beautiful Bathroom, Two En-Suites & Ground Floor Wet Room
- Remote Control Gated Driveway & Extensive Parking
- Beautiful Views over Open Countryside
Description
This property offers many period features and has been sympathetically upgraded and extended with a double storey extension to the rear and includes a beautiful split level kitchen with bespoke handmade units and range cooker and double French doors leading to the rear garden. There are also to the rear and side, four reception rooms and to the first floor there are five bedrooms accessed off an open plan reception room with beautiful period style bathroom and two en-suites.
The property has a remote control gated driveway with sliding gate and extensive parking area and the property offers delightful mature gardens that really have to be viewed to be appreciated.
The Detail - Whitewell Cottage is a stunning, detached home, sympathetically restored to preserve its 18th-century character while offering all the comforts of modern living. The property offers around 3,300 square feet of well appointed living accommodation featuring a blend of period-style design elements and contemporary finishes throughout.
The ground floor offers an entrance porch leading to an inviting entrance hallway with dark solid oak floors and period-style steel radiators, leading to a series of well-proportioned rooms. The sitting room boasts a stone fireplace with a limestone hearth and a cast iron log burner, creating a cosy atmosphere. Adjacent to the sitting room is a study, featuring bespoke matt black finish built-in cupboards and shelving. The formal dining room also includes a stone fireplace with a slate half-cast iron log burner, and the kitchen areas provide the perfect space for entertaining. The upper kitchen is a bespoke handmade design, with solid wood cabinetry, marble-tiled floors, and integrated appliances. The lower breakfast kitchen, with French doors leading to the garden, is ideal for casual dining.
Upstairs, the spacious landing with bespoke built-in bookshelves and reclaimed wood handrails leads to five generously-sized bedrooms. The primary suite includes an en-suite shower room, a walk-in wardrobe with chrome hanging rails, and views over the rear garden. Three additional bedrooms are equipped with period-style radiators, and there is a luxurious family bathroom featuring a free-standing two-tone bath, a corner shower, and marble hexagonal tiling.
The outdoor space at Whitewell Cottage is a true highlight. The property sits on an extensive L-shaped plot with beautiful landscaped garden featuring multiple lawn sections, ideal for children to play or for enjoying peaceful afternoons. A raised blue slate seating area is perfect for alfresco dining or entertaining guests, accessible from both the kitchen and the living room. The garden also includes a stone pathway leading through the grounds, lined with mature trees and hedgerows for added privacy.
For those with a love of adventure, the property also features two treehouses, nestled among the trees, creating a magical retreat for children or a charming garden feature. Further enhancing the outdoor space, there is a secondary paved seating area, a log storage area, and a stone wall boundary to one side, with a hedgerow boundary at the rear. The garden benefits from outdoor lighting, allowing you to enjoy the space even after sunset.
The gated driveway, with beautiful Accoya remote-controlled sliding gates, offers ample parking for multiple vehicles, ensuring convenience and security.
The Location - Whitewell Cottage is located on Cowers Lane, on the fringe of the Peak District, offering easy access to Belper, Ashbourne, Duffield, and Wirksworth. Surrounded by scenic countryside, the property is perfect for those who enjoy walking and outdoor activities. The Railway Inn, a local pub serving food, adds to the charm of the area, providing a welcoming spot for relaxation.
For those who enjoy recreational pursuits, Carsington Water is just a short drive away, offering a range of activities. With excellent transport links, including the A6 and A38, this location offers both the tranquillity of rural life and easy access to nearby towns and cities.
Brochures
Ashbourne Road, Cowers Lane, Belper- COUNCIL TAXA payment made to your local authority in order to pay for local services like schools, libraries, and refuse collection. The amount you pay depends on the value of the property.Read more about council Tax in our glossary page.
- Band: G
- PARKINGDetails of how and where vehicles can be parked, and any associated costs.Read more about parking in our glossary page.
- Driveway
- GARDENA property has access to an outdoor space, which could be private or shared.
- Yes
- ACCESSIBILITYHow a property has been adapted to meet the needs of vulnerable or disabled individuals.Read more about accessibility in our glossary page.
- Ask agent
Ashbourne Road, Cowers Lane, Belper
Add an important place to see how long it'd take to get there from our property listings.
__mins driving to your place
Get an instant, personalised result:
- Show sellers you’re serious
- Secure viewings faster with agents
- No impact on your credit score
Your mortgage
Notes
Staying secure when looking for property
Ensure you're up to date with our latest advice on how to avoid fraud or scams when looking for property online.
Visit our security centre to find out moreDisclaimer - Property reference 33718902. The information displayed about this property comprises a property advertisement. Rightmove.co.uk makes no warranty as to the accuracy or completeness of the advertisement or any linked or associated information, and Rightmove has no control over the content. This property advertisement does not constitute property particulars. The information is provided and maintained by Curran Birds + Co, Derby. Please contact the selling agent or developer directly to obtain any information which may be available under the terms of The Energy Performance of Buildings (Certificates and Inspections) (England and Wales) Regulations 2007 or the Home Report if in relation to a residential property in Scotland.
*This is the average speed from the provider with the fastest broadband package available at this postcode. The average speed displayed is based on the download speeds of at least 50% of customers at peak time (8pm to 10pm). Fibre/cable services at the postcode are subject to availability and may differ between properties within a postcode. Speeds can be affected by a range of technical and environmental factors. The speed at the property may be lower than that listed above. You can check the estimated speed and confirm availability to a property prior to purchasing on the broadband provider's website. Providers may increase charges. The information is provided and maintained by Decision Technologies Limited. **This is indicative only and based on a 2-person household with multiple devices and simultaneous usage. Broadband performance is affected by multiple factors including number of occupants and devices, simultaneous usage, router range etc. For more information speak to your broadband provider.
Map data ©OpenStreetMap contributors.
