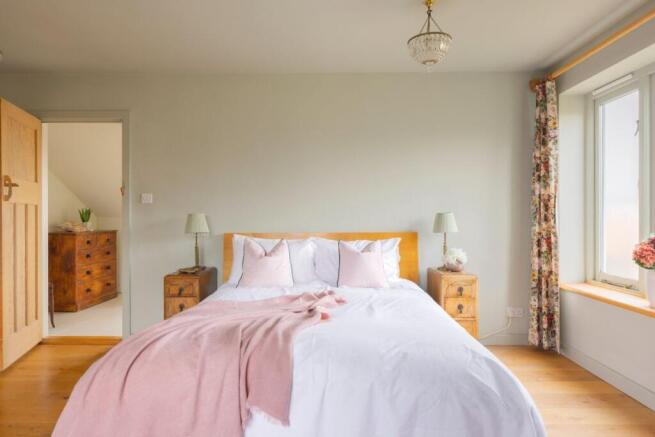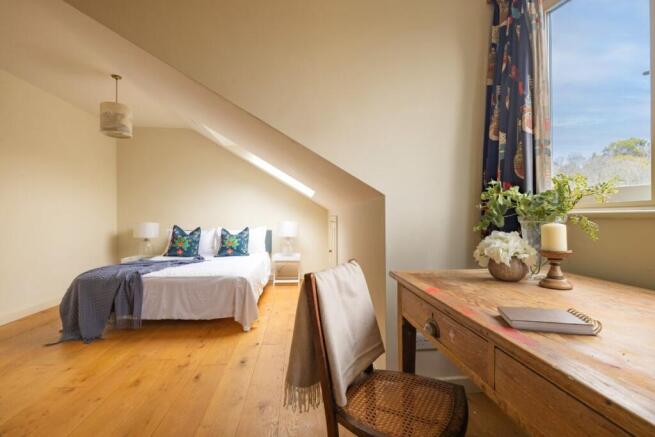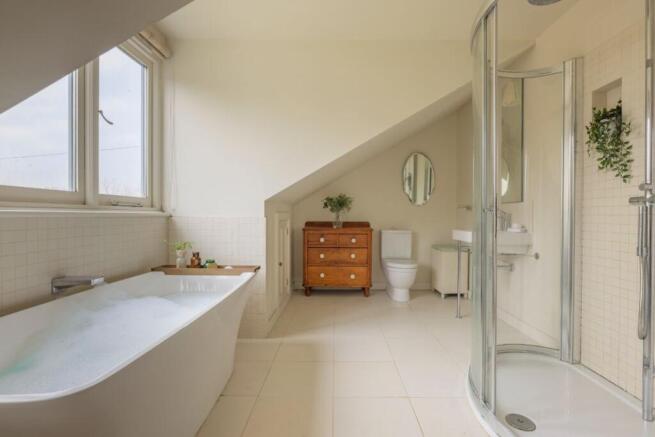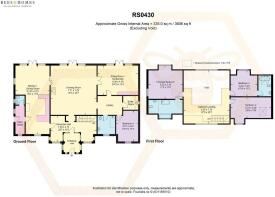Ashcombe Lane, Kingston, Lewes

- PROPERTY TYPE
Detached
- BEDROOMS
4
- BATHROOMS
3
- SIZE
Ask agent
- TENUREDescribes how you own a property. There are different types of tenure - freehold, leasehold, and commonhold.Read more about tenure in our glossary page.
Freehold
Key features
- Four bedroom detached architect designed arts and crafts inspired home
- Bathrooms fitted with Axor - Philippe Stark furniture
- Solid English Oak flooring throughout
- Southerly Garden with views towards the South Downs
- Garden Shed with electricity, insulation and tiled roof
- Parking for 4 cars and Planning permission for a double garage
- Mains water, electric and sewage
- 1.8 miles to Southover C Of E Primary School
- 0.2 miles to The Jugs pub
- Just over 30 minutes drive to Gatwick Airport
Description
As a nod to the Arts & Crafts movement, the house exudes functional beauty. It has been crafted with high-quality materials throughout, including English oak accents throughout, solid wooden internal doors and double-glazed windows with bespoke solid brass Frank Allart furniture and oak curtain poles. All the woodwork seen within was handmade by a master carpenter and joiner, while premium Farrow & Ball paints further enhance the light, spacious rooms.
An Idyllic Location
Ashcombe Lane forms the backbone of Kingston, near its historic heart, where views abound across the rolling hills wrapping around the village. From the leafy, tree-lined street, you'll find parking for four cars on the gravelled driveway. The property also has planning permission to build a detached double garage, ensuring ample covered parking if desired.
Stepping up to a five-bar gate set within rustic open fencing, follow the block-paved pathway across a pretty front lawn to the main entrance. Notice how the light-blue window frames pop against the exterior, which features a lovely glazed gable, dormer windows, and a slate roof, before opening the panelled oak front door ahead.
Welcome Inside
Multiple windows brighten a spacious, stone-tiled porch warmed by a traditional column radiator. Oak sills and a matching letterbox hint at the high finish throughout, while soft, neutral wall tones flow through the part-glazed, oak double doors and windows leading to the reception hall.
Here, your eyes are immediately drawn from the oak floorboards to the impressive oak staircase, beams, and galleried landing, which pulls natural light down from the vast apex window above. On either side, you'll discover dual-aspect nooks that feel like bay windows and create lovely, sunny spaces for setting up an office, guest seating, or a reading area.
Interlinked Living
The stone flooring in the porch continues in the incredible bespoke kitchen, extending from a large front window to the breakfast bar. Fitted by Schofield & Crafter, it's filled with solid wood cabinets with waxed solid oak doors and drawers and solid green granite tops, including the breakfast bar. BTC lamp pendants pair with hidden speakers for instant ambience as you prepare meals on a teal Mercury range cooker with a five-ring gas hob, stainless steel splashback, and matching teal extractor hood. You'll also find an integrated Belfast sink for prep and a Bosch integrated fridge-freezer and dishwasher.
At the back, a large window to the side joins those flanking the French doors, which open to the beautiful garden and drench the dining area in natural light. In the dual-aspect adjoining utility, you'll find additional wooden cabinetry, shelves, and surfaces, a Belfast sink, and space for a Bosch washing machine and tumble dryer. There's also a fuse box, access to the side, and a two-piece WC beyond with a Venetian blind to the window.
Return to the kitchen, heading through the bi-fold oak doors into the drawing room at the heart of the house. Crowned by an apex window and a stunning galleried landing linking to the hallway through a shelved walkway, the dramatic vaulted ceiling wows every time. The incredibly light and airy atmosphere is enhanced by a set of doors and windows to match those in the kitchen, providing a fabulous loop between the two spaces and the garden - perfect for summer parties.
This amazing reception and family room is also wonderful during winter, thanks to the designer converter radiators (seen throughout) and a Harmony 43 wood-burning stove backed by blue metro-tiles. Meanwhile, solid silver antique shades bring a touch of elegance to cosy get-togethers.
Flexible Accommodation
Double doors reveal another large reception room with French doors onto the garden, solid oak flooring, and neutral Farrow & Ball paintwork to match the drawing room. While you could use this space as a playroom, dining room, or office, it comes with a fully fitted kitchenette, suggesting it could be closed off to adjoin the inner library - The Ashcroft Room - leading to the downstairs bedroom and shower room. You would then have an integral annexe for guest use, extended family, or perhaps a holiday let.
Carry on into this inner library to admire the Arts & Crafts-inspired stained-glass panels framing the drawing room beyond. Fitted with oak bookshelves, it leads into a handy boiler room with plumbing for a washing machine, in-built shelves and storage, along with a Belfast sink and fuse box - ideal if you need a laundry area for the annexe.
The oak flooring also continues in the bedroom, which overlooks the front. The main shower room lies next door and features an accessible Hansgrohe and Axor Starck walk-in rainfall shower, Fired Earth porcelain tiles, high-spec sanitaryware, and a period-style heated towel rail radiator.
Retreat Upstairs
Return to the reception hall, taking the beautiful turning staircase to the spectacular galleried landing. It is finished with oak floors and bannisters and enjoys serene country views from the huge apex windows bookending the house.
Throw a sweeping glance across the drawing room before exploring the three double bedrooms (two en suite) on this floor. All three have been painted in calming Farrow & Ball neutral tones and lined with oak floorboards for a characterful, cohesive feel, with the convertor radiators continuing upstairs to add to the cosy atmosphere.
Begin in the principal bedroom, which fills the left-hand side of the house. Large casements to the side and the rear dormer soak in sunlight and capture the peaceful South Downs scenery, while two elegant chandelier pendants cast a gentle glow for quiet evenings.
You'll also find handy eaves storage here and in the oversized en suite. Warmed by a chrome heated towel rail and underfloor heated Fired Earth porcelain tiles, it's the place to escape for a bubble bath in the double-ended freestanding tub, which lies beneath a broad casement window framing rural views. High-end sanitaryware and a separate shower enclosure complete the suite.
On the other side of the landing, you'll discover two excellently proportioned doubles with in-built eaves storage and idyllic South Down views from pretty dormer windows. Velux skylights illuminate the front bedroom and rear en suite, where cream Fired Earth porcelain tiles and a blue metro-tiled splashback backdrops an inset, double-ended bathtub with sky views, a traditional-style pedestal basin, and a close-coupled toilet. The Velux in the front bedroom has been fitted with a blackout blind to ensure restful sleep.
Quiet Seclusion
Beautiful mature gardens extend to the front and rear of the property, creating a peaceful oasis for relaxing, entertaining, and spending quality family time together throughout the day. Hedge-lined open fencing screens the front lawn, which is peppered by mature trees and flower borders, and links to the south-facing garden at the back via two side gates.
The rear garden is perfect for children and pets as it's enclosed by fencing and easily accessed from the multiple sets of double doors in the house. Begin on the brick-paved patio, drinking in the view across the neat lawn and flower beds that explode with colour in the summer.
Parties and school holidays can only be enhanced by the heated, above-ground pool (equipment stored in the white wooden shed), but you'll also find a wood store and an insulated shed/workshop with an electricity supply and tiled roof. Beside the shed, a mature rose and wisteria create a riot of fragrance as they climb up a pergola covering a tranquil seating area.
Out & About
Kingston is a charming Doomsday Book village two miles south of Lewes. Nestled at the foot of the South Downs, it's home to St Pancras Church and The Juggs - a fantastic 14th century pub allegedly named after the baskets used by Brighton fishwives on their way through Kingston to the market at Lewes.
The village offers several recreational facilities, including two greens, a parish hall, and a community pavilion. Many of the older houses are in the original village centre, The Street, a picturesque mixture of cottages and larger farmhouses that leads past St Pancras Church and the village pound, where stray sheep were once kept, to the South Downs Way.
Kingston is also an ideal base for walkers and cyclists to explore the beautiful South Downs and surrounding areas, including Beachy Head, Seven Sisters Country Park, and the Kingston Ridge Circular Walk - a popular trail for hiking, mountain biking, and running in spectacular scenery.
Nearby Lewes is a historic market town known for its cobbled streets, medieval architecture, famous bonfire celebrations, and Norman castle. Filled with independent boutiques, antique shops, and bookstores, plus a thriving food scene with cosy cafés, traditional pubs, and fine dining options, it has everything you'll need for day-to-day shopping and entertainment.
However, you're also just a short drive from Eastbourne, with its beautiful coastline, theatres, and promenades, with pier-side amusements 20 minutes away in Brighton. In addition, Kingston is conveniently located for travelling around the wider region, with easy access to the A26/A27 and rail links from Lewes station for fast journeys to Brighton (17 mins), Eastbourne (26 mins), Seaford (18 mins), Ore (58 mins), and London Victoria (1h 11 mins).
Schools
On your doorstep, you'll also find a range of well-regarded schools, including the local village primary, Iford and Kingston C of E and The Priory School (Secondary) in Lewes, both Ofsted-rated 'Good'. Lewes is also home to a grammar school. Alternatively, you'll discover excellent options in Brighton, such as the 'Outstanding' Brighton Hove and Sussex Sixth Form College, as well as independents nearby, namely Bedes in Upper Dicker and Eastbourne College.
Book your viewing today or for a brochure of this home call the Bees Homes country office.
If there is any point which is of particular importance to you, we invite you to discuss this with us, especially before you travel to view the property.
Please Note:
Money Laundering Regulations 2007: Intending purchasers will be asked to produce identification documentation upon acceptance of any offer. We would ask for your cooperation in producing such in order that there will not be a delay in agreeing the sale.
Bees Homes use all reasonable endeavours to supply accurate property information in line with the Consumer Protection from Unfair Trading Regulations 2008. These property details do not constitute any part of the offer or contract and all measurements are approximate. It should not be assumed that this property has all the necessary Planning, Building Regulation or other consents. Any services, appliances and heating system(s) listed have not been checked or tested.
Floor plan measurements: These approximate room sizes are only intended as general guidance. You must verify the dimensions carefully before ordering carpets or any built in furniture.
For a brochure of this unique home please call the Bees Homes country office.
Why not join our VIP BUYERS CLUB!
Once a member of our VIP BUYERS CLUB, you'll receive details of homes coming to market up to 7 days before everyone else. This gives you the opportunity to view and offer on the home before it goes to the open market.
A proportion of our unique homes are not advertised on the open market since many of our clients prefer a more discreet approach
As a member of the VIP BUYERS CLUB you will also be sent details of those properties we have been asked to sell privately.
Buyer Identification:
In accordance with Money Laundering Regulations, Bees Homes are required to obtain proof of identification for all buyers. Bees Homes employs the services of Credas to verify the identity and residence of purchasers.
Council Tax Band: F
Tenure: Freehold
Brochures
Brochure- COUNCIL TAXA payment made to your local authority in order to pay for local services like schools, libraries, and refuse collection. The amount you pay depends on the value of the property.Read more about council Tax in our glossary page.
- Band: F
- PARKINGDetails of how and where vehicles can be parked, and any associated costs.Read more about parking in our glossary page.
- Yes
- GARDENA property has access to an outdoor space, which could be private or shared.
- Yes
- ACCESSIBILITYHow a property has been adapted to meet the needs of vulnerable or disabled individuals.Read more about accessibility in our glossary page.
- Ask agent
Ashcombe Lane, Kingston, Lewes
Add an important place to see how long it'd take to get there from our property listings.
__mins driving to your place
Your mortgage
Notes
Staying secure when looking for property
Ensure you're up to date with our latest advice on how to avoid fraud or scams when looking for property online.
Visit our security centre to find out moreDisclaimer - Property reference RS0430. The information displayed about this property comprises a property advertisement. Rightmove.co.uk makes no warranty as to the accuracy or completeness of the advertisement or any linked or associated information, and Rightmove has no control over the content. This property advertisement does not constitute property particulars. The information is provided and maintained by Bees Homes, Alfriston. Please contact the selling agent or developer directly to obtain any information which may be available under the terms of The Energy Performance of Buildings (Certificates and Inspections) (England and Wales) Regulations 2007 or the Home Report if in relation to a residential property in Scotland.
*This is the average speed from the provider with the fastest broadband package available at this postcode. The average speed displayed is based on the download speeds of at least 50% of customers at peak time (8pm to 10pm). Fibre/cable services at the postcode are subject to availability and may differ between properties within a postcode. Speeds can be affected by a range of technical and environmental factors. The speed at the property may be lower than that listed above. You can check the estimated speed and confirm availability to a property prior to purchasing on the broadband provider's website. Providers may increase charges. The information is provided and maintained by Decision Technologies Limited. **This is indicative only and based on a 2-person household with multiple devices and simultaneous usage. Broadband performance is affected by multiple factors including number of occupants and devices, simultaneous usage, router range etc. For more information speak to your broadband provider.
Map data ©OpenStreetMap contributors.




