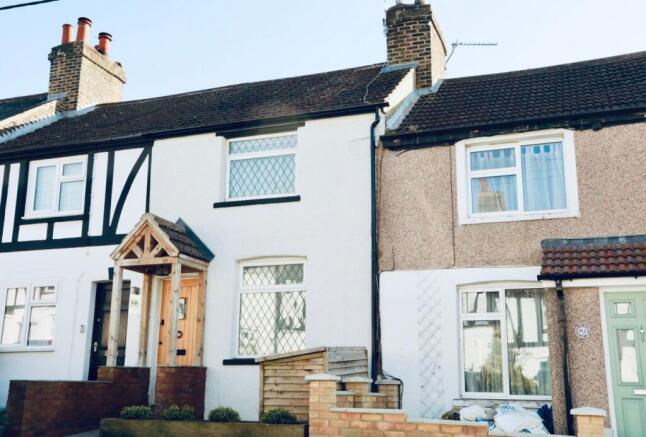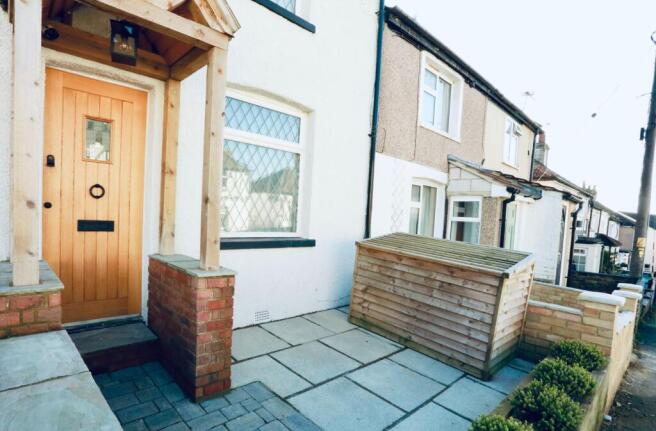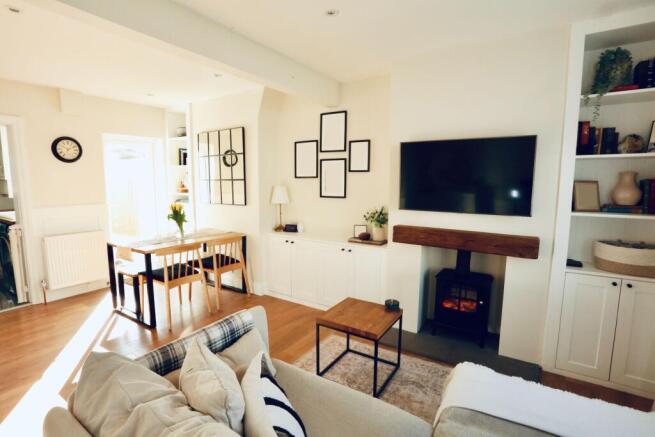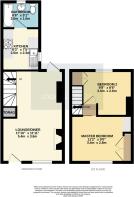New Road, South Darenth, Dartford

- PROPERTY TYPE
Terraced
- BEDROOMS
2
- BATHROOMS
1
- SIZE
Ask agent
- TENUREDescribes how you own a property. There are different types of tenure - freehold, leasehold, and commonhold.Read more about tenure in our glossary page.
Freehold
Key features
- Double Glazing
- Ideal First Time Buy!
- Immaculately Presented Throughout
- Low Maintenance Front & Rear Gardens
- Modern Fitted Kitchen with Integral Appliances
- Prime Location Near Railway Station
- South Facing Garden
Description
Nestled in the heart of the picturesque and highly desirable village of South Darenth, this immaculately presented two-bedroom home offers the perfect blend of charm, modern style, and convenience. Set on New Road, you'll enjoy a semi-rural lifestyle with easy access to local amenities, excellent transport links, and beautiful countryside walks just moments away.
Step Inside & Fall in Love
The bright and inviting living and dining area is designed for both comfort and entertaining, finished in a fresh, neutral palette that enhances the space. The stylish shaker-style kitchen is beautifully appointed with ample storage and modern fittings, leading seamlessly to the contemporary bathroom, complete with an overhead rainfall shower and elegant vanity unit.
Two Beautiful Bedrooms
Upstairs, two well-proportioned bedrooms offer their own unique charm, providing the perfect retreat at the end of the day.
Low-Maintenance Garden - Ideal for Entertaining
Step outside to your private, low-maintenance garden, thoughtfully designed with artificial grass, stylish decking for alfresco dining, and paved pathways-ideal for young professionals or those who love to entertain without the upkeep.
This is a rare opportunity to own a home that's turn-key ready in one of Kent's most sought-after locations. Don't miss out-this one won't stay on the market for long!
Call us today to book your viewing!
Council Tax Band: C
Tenure: Freehold
Lounge/diner
5.44m x 3.64m
Wooden front door leads to open plan living/diner. Double glazed window to front, radiator with radiator cover underneath. Wood effect flooring throughout, feature electric fireplace with solid oak mantle to living area. Built in storage to alcove. White painted wood panelling to mid level. Built in under-stairs storage. Double glazed door to rear garden with the opening to the Kitchen next to this. Light grey carpeted stairs leading to the first floor.
Kitchen
2.52m x 2.27m
Range of wall and base units flanking 2 walls. White metro splash-backs with solid oak worktop and feature sink with drainer, 4 ring BOSCH gas hob with Bosch fan oven underneath. 7 bottle wine cooler, integrated microwave and integrated slimline Cata Dishwasher. Gas fired boiler. Floor is finished with oversized dark floor tiles that balance the overall colour scheme.
Bathroom
1.982m x 1.569m
White three piece suite, benefiting from an over the bath shower which features both an overhead rainfall shower and an additional handheld shower for convenience. Grey vanity unit with integrated bathroom sink and close coupled toilet. Mirrored bathroom cabinet adjacent to double glazed south facing window. Chrome towel rail and extractor fan.
Master bedroom
2.752m x 3.402m
Feature space saving sliding door leading to master bedroom. Wood effect flooring throughout, feature green panelling to mid level on one wall, built in wardrobe and dressing area. Double glazed window to the front with radiator underneath. Single feature pendant light and coving to the ceiling.
Bedroom 2
2.597m x 2.955m
Wood effect flooring, feature white panelling to mid level throughout, built in storage above the stairwell housing the immersion tank. Double glazed south facing window to the rear with radiator underneath. Single feature pendant light and coving to the ceiling.
Front Garden
Brick effect walls separate the neighbours front gardens, low maintenance feature paved area with timber bin shed, railway sleeper raised bed to front, brick pathway leading to a timber and tiled storm porch with brick effect base walls to mid level.
Facade is finished in a off white painted pebble dash.
Rear Garden
Exiting from the dining area, a double glazed door leads to a stone and paved pathway which pulls you from the house, past an outdoor double electric socket and garden tap - into the south facing garden. You are met by an attractive decked area with overhead pagoda with inbuilt lights, ideally positioned to benefit from the sun, additional space for a dining/bbq area. Moving further down the garden there is a raised timber flower bed, artificial lawn with pathway leading you to the end of the garden where you will find a gate to the rear access. The garden also benefits from a good sized timber shed which offers you future scope for further development into a summerhouse / home office / workshop!
Brochures
Brochure- COUNCIL TAXA payment made to your local authority in order to pay for local services like schools, libraries, and refuse collection. The amount you pay depends on the value of the property.Read more about council Tax in our glossary page.
- Band: C
- PARKINGDetails of how and where vehicles can be parked, and any associated costs.Read more about parking in our glossary page.
- Ask agent
- GARDENA property has access to an outdoor space, which could be private or shared.
- Front garden,Private garden,Enclosed garden,Rear garden
- ACCESSIBILITYHow a property has been adapted to meet the needs of vulnerable or disabled individuals.Read more about accessibility in our glossary page.
- Ask agent
New Road, South Darenth, Dartford
Add an important place to see how long it'd take to get there from our property listings.
__mins driving to your place
Your mortgage
Notes
Staying secure when looking for property
Ensure you're up to date with our latest advice on how to avoid fraud or scams when looking for property online.
Visit our security centre to find out moreDisclaimer - Property reference RS0003. The information displayed about this property comprises a property advertisement. Rightmove.co.uk makes no warranty as to the accuracy or completeness of the advertisement or any linked or associated information, and Rightmove has no control over the content. This property advertisement does not constitute property particulars. The information is provided and maintained by Logie & Co Ltd, Covering Norfolk. Please contact the selling agent or developer directly to obtain any information which may be available under the terms of The Energy Performance of Buildings (Certificates and Inspections) (England and Wales) Regulations 2007 or the Home Report if in relation to a residential property in Scotland.
*This is the average speed from the provider with the fastest broadband package available at this postcode. The average speed displayed is based on the download speeds of at least 50% of customers at peak time (8pm to 10pm). Fibre/cable services at the postcode are subject to availability and may differ between properties within a postcode. Speeds can be affected by a range of technical and environmental factors. The speed at the property may be lower than that listed above. You can check the estimated speed and confirm availability to a property prior to purchasing on the broadband provider's website. Providers may increase charges. The information is provided and maintained by Decision Technologies Limited. **This is indicative only and based on a 2-person household with multiple devices and simultaneous usage. Broadband performance is affected by multiple factors including number of occupants and devices, simultaneous usage, router range etc. For more information speak to your broadband provider.
Map data ©OpenStreetMap contributors.





