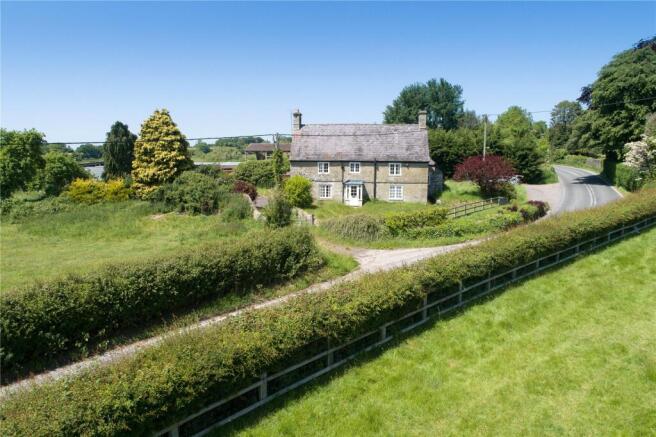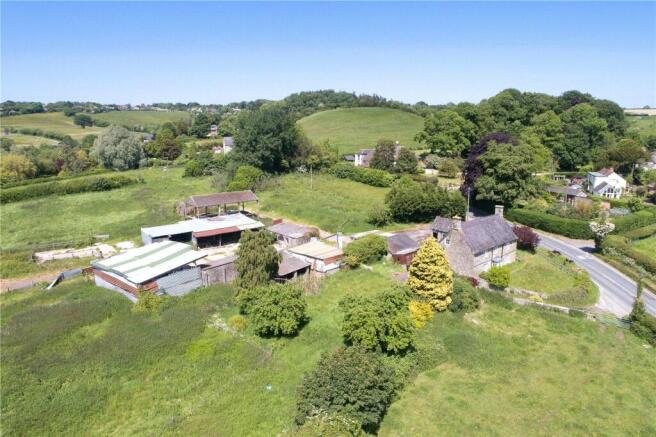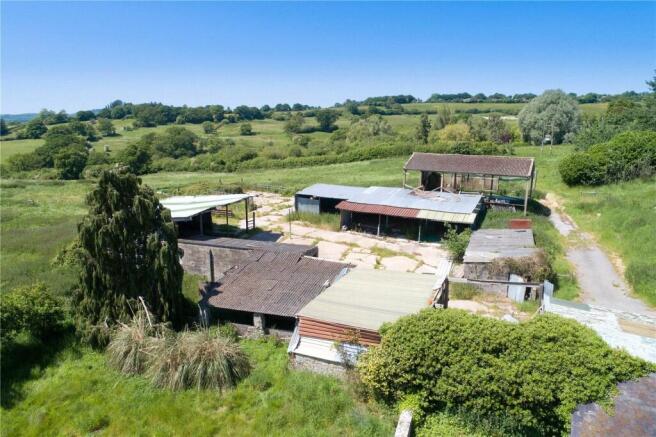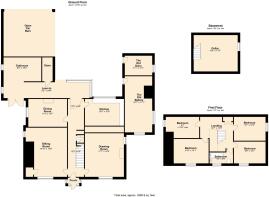
Cann, Shaftesbury, Dorset, SP7

- PROPERTY TYPE
Detached
- BEDROOMS
4
- BATHROOMS
1
- SIZE
Ask agent
- TENUREDescribes how you own a property. There are different types of tenure - freehold, leasehold, and commonhold.Read more about tenure in our glossary page.
Freehold
Key features
- Grade II listed
- Charming smallholding
- Four bedrooms
- Outbuildings and barns
- In all about 9.69 acres
Description
Wilkins Farm comprises a traditional Grade II Listed stone farmhouse under a slate roof with a range of farm buildings set in approximately 10 acres of attractive pastureland. Wilkins Farm is being sold by Dorset Council, with the previous tenant having occupied the holding since 1968.
The farmhouse is a typical chocolate box design with a symmetrical front facade with front porch. The front door opens into a wide hallway with wooden stair and banister. Doors lead to the sitting room and drawing room located on either side of the hall. Both feature stone fireplaces and front and side windows. There are spectacular views across to Compton Abbas .
Along the corridor is an archway where there is a door to an under stairs cupboard and the cellar. Beyond this is the dining room to the left, kitchen to the right and a back door to the courtyard.
There are four good size bedrooms all accessed off the landing as well as a small bathroom. The southerly views from the first floor are far-reaching.
Cann is a hamlet located a short distance south of Shaftesbury. The historic, hilltop, Saxon town of Shaftesbury offers a vibrant High Street with a variety of national and independent retailers for your everyday needs including opticians, dentist, doctors and a cottage hospital. There are a selection of supermarkets nearby including Tesco, Asda and Waitrose. Communications are excellent with the A350 running from north to the south coast through the town and the A303 to London can be reached in around 10 minutes by car. The nearby towns of Gillingham and Tisbury include a mainline railway station with services from London Waterloo to the West Country. The area is well known for the large choice of good State and Independent primary and secondary schools and a variety of outdoor and countryside activities including golf, cycling, shooting and horse riding.
OUTSIDE
To the front of the property is a small garden mostly laid to lawn, partly enclosed by a beautiful stone wall and partly by post and wire fence. The garden sweeps around one side to the main drive. An area of tarmac lies to the other side adjacent to more lawn.
OUTBUILDINGS
At the rear of the property, adjoining the house is a traditional, old stone bakery with brick floor and original bread oven. Adjacent to this is the old dairy room. These buildings, together with a stone outhouse form an enclosed courtyard that leads to the rear parking area via an iron gate. The stone outhouses are joined to the rear of the house by a covered walkway.
FARM BUILDINGS
The farm buildings have the benefit of their own separate entrance and lie to the north of the farmhouse. The majority of the buildings are centred around a concrete yard and are generally in a poor state of repair, giving an incoming purchaser the opportunity to develop and create a farmstead suitable for their own proposed use of the farm. The buildings comprise:
1. Two bay timber framed open fronted building with two stone sides under a corrugated roof.
2. Open fronted timber framed store under a corrugated roof with remains of adjoining store to one side.
3. Concrete block and brick stables and livestock pens under a fibre cement roof.
4. 3 bay open fronted pole barn under a corrugated roof and part corrugated sides.
5. Concrete block building under a corrugated roof,
6. 3 bay open fronted timber framed building under a corrugate roof with adjoining 2 bay store
7. 3 bay concrete framed Atcost barn with fibre cement roof and adjoining former lean to in a state of disrepair.
To the rear of the farm buildings is a slurry pit.
LAND
The land comprises 9.69 acres. The main parcel of land lies to the west of the farmstead and comprises approximately 8 acres down to grass. The Grade 3 land slopes away from the road in a south westerly direction.
There is a separate paddock adjacent to the road of approximately half an acre.
RIGHTS OF WAY & RESTRICTIVE COVENANTS
Wilkins Farm is sold subject to and with the benefit of all existing rights of way whether public or private, including wayleaves, easements, covenants, restrictions and obligations whether referred to specifically in these sale particulars or not. The purchaser shall be deemed to have full knowledge of the boundaries and the ownership thereof.
COUNCIL TAX
Dorset CouncilTax Band F
EPC: Not applicable
Mains water and electricity are connected to the property. Heating is electric. We understand the Drainage is private and unlikely to meet all the current regulations.
DIRECTIONS
Directions
Post code SP7 0BH
What3words /// briefer.clustered. bounding
VIEWINGS
All viewings are strictly by appointment only, arranged through Woolley & Wallis T: / E:
- COUNCIL TAXA payment made to your local authority in order to pay for local services like schools, libraries, and refuse collection. The amount you pay depends on the value of the property.Read more about council Tax in our glossary page.
- Band: F
- PARKINGDetails of how and where vehicles can be parked, and any associated costs.Read more about parking in our glossary page.
- Yes
- GARDENA property has access to an outdoor space, which could be private or shared.
- Yes
- ACCESSIBILITYHow a property has been adapted to meet the needs of vulnerable or disabled individuals.Read more about accessibility in our glossary page.
- Ask agent
Energy performance certificate - ask agent
Cann, Shaftesbury, Dorset, SP7
Add an important place to see how long it'd take to get there from our property listings.
__mins driving to your place
Get an instant, personalised result:
- Show sellers you’re serious
- Secure viewings faster with agents
- No impact on your credit score




Your mortgage
Notes
Staying secure when looking for property
Ensure you're up to date with our latest advice on how to avoid fraud or scams when looking for property online.
Visit our security centre to find out moreDisclaimer - Property reference SHA230150. The information displayed about this property comprises a property advertisement. Rightmove.co.uk makes no warranty as to the accuracy or completeness of the advertisement or any linked or associated information, and Rightmove has no control over the content. This property advertisement does not constitute property particulars. The information is provided and maintained by Woolley & Wallis, Shaftsbury Farm & Rural. Please contact the selling agent or developer directly to obtain any information which may be available under the terms of The Energy Performance of Buildings (Certificates and Inspections) (England and Wales) Regulations 2007 or the Home Report if in relation to a residential property in Scotland.
*This is the average speed from the provider with the fastest broadband package available at this postcode. The average speed displayed is based on the download speeds of at least 50% of customers at peak time (8pm to 10pm). Fibre/cable services at the postcode are subject to availability and may differ between properties within a postcode. Speeds can be affected by a range of technical and environmental factors. The speed at the property may be lower than that listed above. You can check the estimated speed and confirm availability to a property prior to purchasing on the broadband provider's website. Providers may increase charges. The information is provided and maintained by Decision Technologies Limited. **This is indicative only and based on a 2-person household with multiple devices and simultaneous usage. Broadband performance is affected by multiple factors including number of occupants and devices, simultaneous usage, router range etc. For more information speak to your broadband provider.
Map data ©OpenStreetMap contributors.





