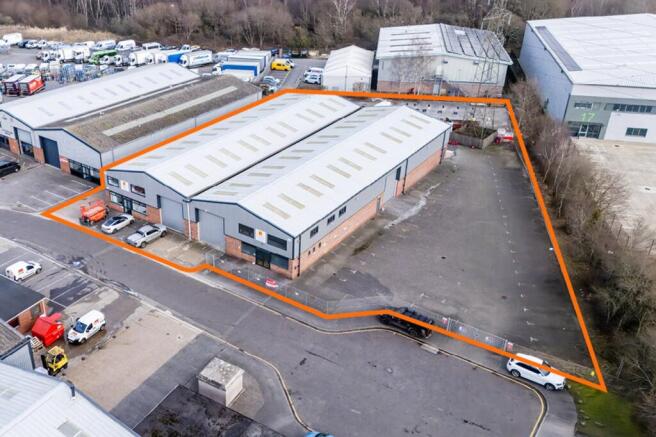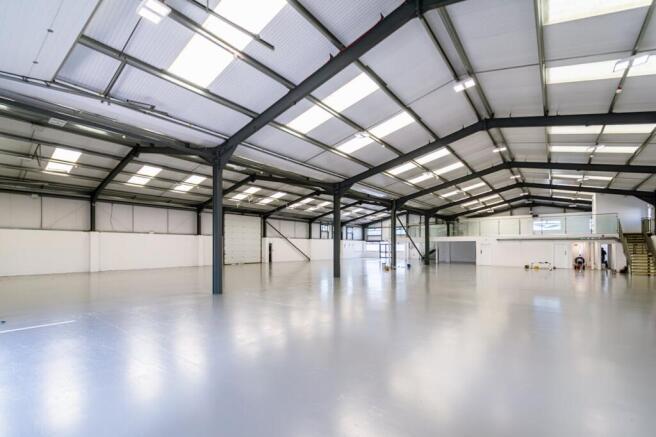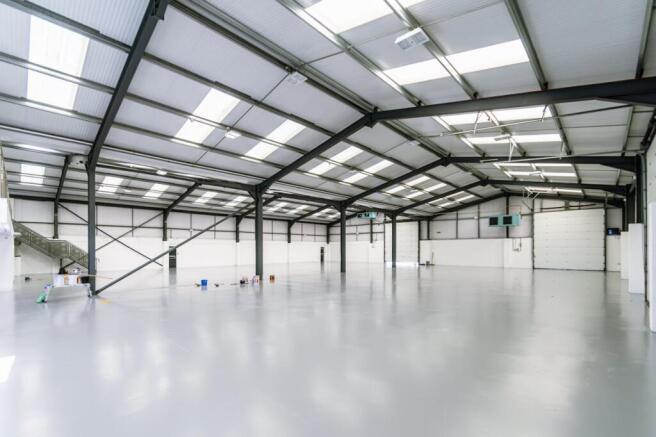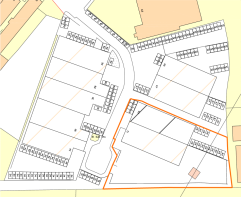69-71 Haviland Road, Ferndown Industrial Estate, Wimborne, BH21 7PY
Letting details
- Let available date:
- Now
- Let type:
- Long term
- PROPERTY TYPE
Warehouse
- SIZE
14,059 sq ft
1,306 sq m
Key features
- Substantial yard
- 5.45m internal eaves height
- 3 loading doors
- Direct estate access to the A31
- Detached
- 2,287 sq ft mezzanine
- Total site area approximately 0.95 acres
Description
Brick outer, blockwork inner wall construction
Composite steel cladding to upper elevations
Two bays
Insulated steel clad pitched roofs incorporating daylight panels
Concrete ground floor
Internal eaves height of c. 5.45m
3 loading doors
Double glazed windows at ground and first floor levels
Administration area which includes offices, a reception and male and female cloakrooms
Timber decked mezzanine
Warm air heater and lighting within the factory/warehouse
External
Substantial fenced and gated yard to the side and rear of the premises
Car-parking at the front
Haviland Road is accessed from Cobham Road, the latter being the main spine road serving the established Ferndown Industrial Estate
Ferndown Industrial Estate has direct access to the A31 dual carriageway
The A31 dual carriageway provides communications to Poole (via the A349), Bournemouth (via the A338), Wimborne and Ringwood, and also connects with the M27/M3 motorway networks
Brochures
Brochure69-71 Haviland Road, Ferndown Industrial Estate, Wimborne, BH21 7PY
NEAREST STATIONS
Distances are straight line measurements from the centre of the postcode- Branksome Station5.7 miles
Notes
Disclaimer - Property reference 233752-2. The information displayed about this property comprises a property advertisement. Rightmove.co.uk makes no warranty as to the accuracy or completeness of the advertisement or any linked or associated information, and Rightmove has no control over the content. This property advertisement does not constitute property particulars. The information is provided and maintained by Goadsby, Bournemouth - Commercial. Please contact the selling agent or developer directly to obtain any information which may be available under the terms of The Energy Performance of Buildings (Certificates and Inspections) (England and Wales) Regulations 2007 or the Home Report if in relation to a residential property in Scotland.
Map data ©OpenStreetMap contributors.





