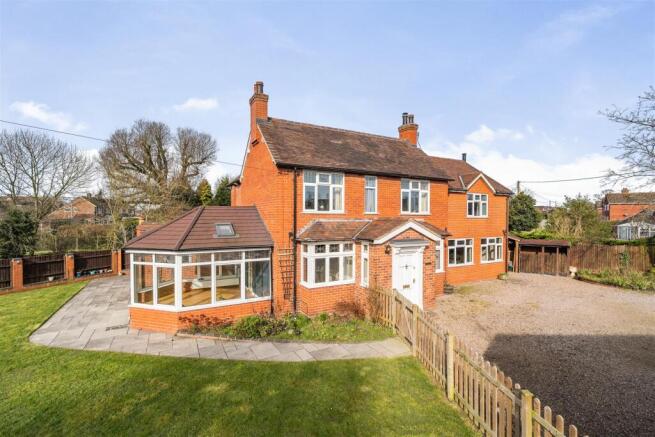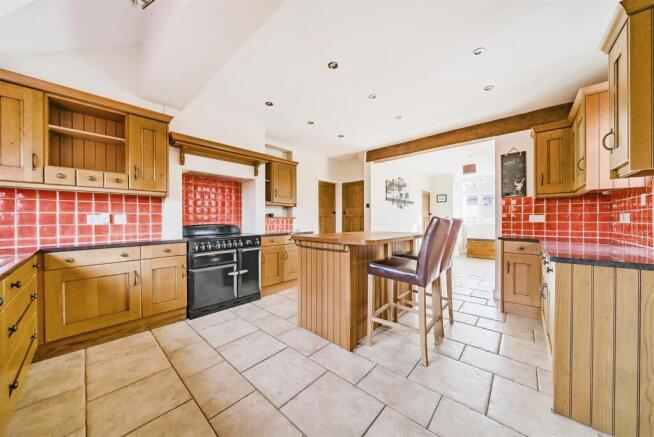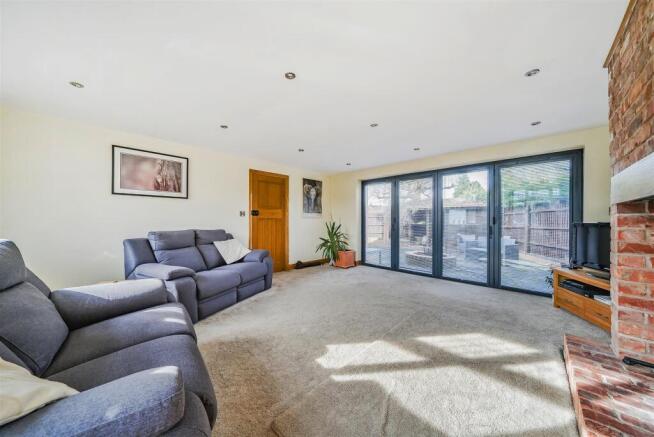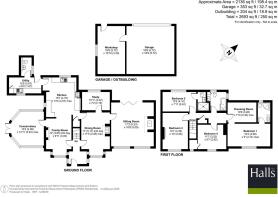
Brooklands, Windsor Lane, Bomere Heath, Shrewsbury, SY4 3NA
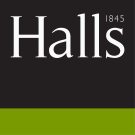
- PROPERTY TYPE
Detached
- BEDROOMS
4
- BATHROOMS
3
- SIZE
2,136 sq ft
198 sq m
- TENUREDescribes how you own a property. There are different types of tenure - freehold, leasehold, and commonhold.Read more about tenure in our glossary page.
Freehold
Key features
- Over 2,500 sq ft
- Fantastic living environment
- Private gated driveway
- Detached garage and workshop/home office
- Lovely gardens
- NO ONWARD CHAIN
Description
Directions - From Shrewsbury, take the B5067 towards Baschurch and after a distance take the first right turning sign posted Bomere Heath. Go under a railway bridge and turn immediately left. Proceed past the cricket club into the village and take the right turn onto Winsor Lane. Continue along follow the road and just before a sharp righthand bend, the property will be found on the right hand side.
Situation - The property is delightfully situated in a pleasant setting on the outskirts of this popular village of Bomere Heath. The village itself offers a good selection of amenities including shops/post office, hairdressers, takeaway, pub and a highly regarded primary school, within a short walking distance of the property. Easy access can be gained to Shrewsbury and its extensive range of facilities and also the the A49 bypass which links through to the A5 and M54 motorway network.
Description - Brooklands is a wonderful family home that offers well laid out, flowing, spacious accommodation perfect for modern family living. The property has been significantly updated and extended by the current owners to provide a wonderful family home.
Accommodation -
Entrance Porch -
Entrance Hall - Staircase to the first floor and doors off and to:-
Family Room - With ornate wooden fire surround, tiled floor and window to front. This room leads through to:-
Conservatory - Engineered wooden oak flooring and views over the gardens. French doors leading out to the patio.
Kitchen - With a continuation of the tiled floor and providing a range of oak wall and floor units, centre island with breakfast bar, cupboards and wine rack, granite worktops and a range style cooker with extractor over, exposed timber beams to ceiling.
Utility Room - With space for a washing machine and tumble dryer, access door to rear gardens.
Guest Wc - With WC and wash hand basin.
Dining Room - Fireplace with brick surround, parquet floor.
Study/Office -
Living Room - Front to back spacious room with dual aspect windows to front. Brick fireplace housing a log burning stove with wood mantle over. Bi-fold doors leading to the rear patio.
First Floor Landing -
Principal Bedroom - Window to front
En-Suite Shower Room - Providing a white suite comprising a low level WC, wash hand basin set in vanity unit with storage cupboards under and shower cubicle with sliding splash screen.
Dressing Room -
Bedroom Two -
En-Suite Shower Room - Providing a white suite comprising a low level WC, wash hand basin with storage cupboard under and shower cubicle with sliding splash screen.
Bedroom Three -
Bedroom Four -
Bathroom - Providing a suite comprising a low level WC, wash hand basin and panelled bath.
Outside - The property is situated on a corner plot and is approached through a private gated driveway that leads to a large parking area to the front of the property. The front/side gardens have been fenced off for pets. The main garden area, located at the rear, is mostly laid to lawn with mature shrubs and hedging screening the lane and a large paved patio. There is a lovely paved sun terrace with outside cold tap, timber shed with mature shrubs. Gated access then leads back round to the front of the property, where there are two useful log stores. There is also a timber cladded detached double garage, with adjoining workshop and useful storage area above.
General Remarks -
Fixtures And Fittings - Only those items described in these particulars are included in the sale.
Tenure - Freehold. Purchasers must confirm via their solicitor.
Services - Mains water, electricity, gas and drainage are understood to be connected. None of these services have been tested.
Council Tax - The property is currently showing as Council Tax Band F. Please confirm the council tax details via Shropshire Council on or visit
Viewings - Halls, 2 Barker Street, Shrewsbury, Shropshire SY1 1QJ. Tel: . Email:
Brochures
Brooklands, Windsor Lane, Bomere Heath, Shrewsbury- COUNCIL TAXA payment made to your local authority in order to pay for local services like schools, libraries, and refuse collection. The amount you pay depends on the value of the property.Read more about council Tax in our glossary page.
- Band: F
- PARKINGDetails of how and where vehicles can be parked, and any associated costs.Read more about parking in our glossary page.
- Yes
- GARDENA property has access to an outdoor space, which could be private or shared.
- Yes
- ACCESSIBILITYHow a property has been adapted to meet the needs of vulnerable or disabled individuals.Read more about accessibility in our glossary page.
- Ask agent
Brooklands, Windsor Lane, Bomere Heath, Shrewsbury, SY4 3NA
Add an important place to see how long it'd take to get there from our property listings.
__mins driving to your place
Get an instant, personalised result:
- Show sellers you’re serious
- Secure viewings faster with agents
- No impact on your credit score
Your mortgage
Notes
Staying secure when looking for property
Ensure you're up to date with our latest advice on how to avoid fraud or scams when looking for property online.
Visit our security centre to find out moreDisclaimer - Property reference 33719873. The information displayed about this property comprises a property advertisement. Rightmove.co.uk makes no warranty as to the accuracy or completeness of the advertisement or any linked or associated information, and Rightmove has no control over the content. This property advertisement does not constitute property particulars. The information is provided and maintained by Halls Estate Agents, Shrewsbury. Please contact the selling agent or developer directly to obtain any information which may be available under the terms of The Energy Performance of Buildings (Certificates and Inspections) (England and Wales) Regulations 2007 or the Home Report if in relation to a residential property in Scotland.
*This is the average speed from the provider with the fastest broadband package available at this postcode. The average speed displayed is based on the download speeds of at least 50% of customers at peak time (8pm to 10pm). Fibre/cable services at the postcode are subject to availability and may differ between properties within a postcode. Speeds can be affected by a range of technical and environmental factors. The speed at the property may be lower than that listed above. You can check the estimated speed and confirm availability to a property prior to purchasing on the broadband provider's website. Providers may increase charges. The information is provided and maintained by Decision Technologies Limited. **This is indicative only and based on a 2-person household with multiple devices and simultaneous usage. Broadband performance is affected by multiple factors including number of occupants and devices, simultaneous usage, router range etc. For more information speak to your broadband provider.
Map data ©OpenStreetMap contributors.
