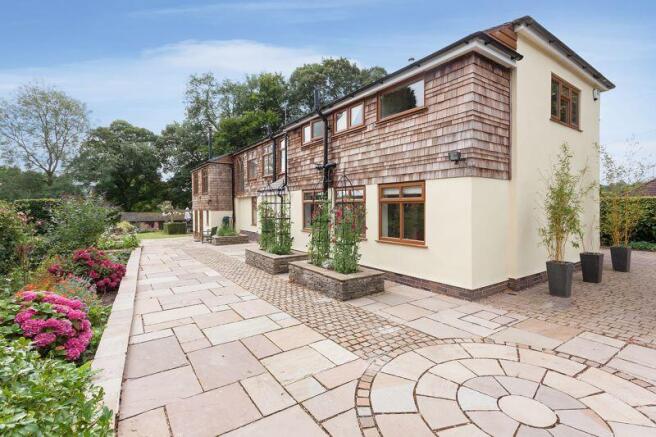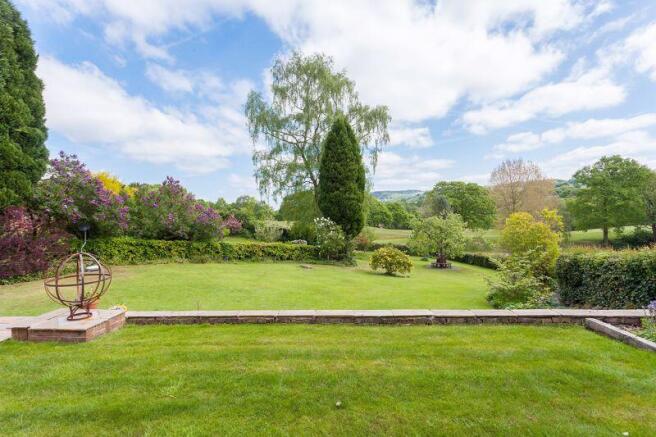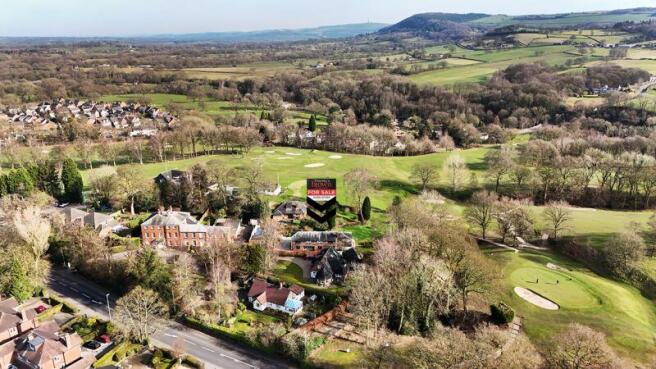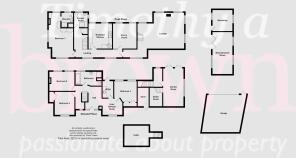
Biddulph Road, Congleton

- PROPERTY TYPE
Detached
- BEDROOMS
4
- BATHROOMS
3
- SIZE
Ask agent
- TENUREDescribes how you own a property. There are different types of tenure - freehold, leasehold, and commonhold.Read more about tenure in our glossary page.
Freehold
Key features
- RARE BARN CONVERSION – FULL OF CHARM & HISTORY
- 4 BEDS + CELLAR – SPACE TO LIVE & GROW
- STUNNING VIEWS – GOLF COURSE & BOSLEY CLOUD
- TERRACED GARDENS – PERFECT FOR ALFRESCO DINING
- DOUBLE GARAGE + WORKSHOP – ROOM FOR CARS & CREATIVITY
- RUSTIC MEETS MODERN – CHARACTER WITH CONVENIENCE
- NO CHAIN – MOVE IN WITH EASE
- LIFESTYLE LOCATION – PEACEFUL YET CONNECTED
Description
A Rare Barn Conversion with Character, Space & Stunning ViewsTucked away on historic Biddulph Road in Mossley, this remarkable four-bedroom barn conversion offers a unique blend of heritage charm and modern family living. Once part of the distinguished Mossley Hall Estate, the home has been lovingly transformed to showcase original features — exposed beams, oak flooring, and a cosy wood burner — while providing the space and flexibility demanded by today’s lifestyle.Step inside and you’ll find a wealth of accommodation across multiple reception rooms, including a welcoming lounge, elegant dining room, and versatile entertainment spaces. A cellar provides further storage or conversion potential.Outdoors, the property truly shines. Elevated gardens look out across Congleton Golf Course, towards the iconic Bosley Cloud offering a tranquil backdrop and an unrivalled sense of privacy. Landscaped terraces, a pergola, and mature planting create the perfect setting for alfresco dining and entertaining. A detached double garage, workshop, and ample parking complete the package.This is more than just a house — it’s a lifestyle. A home rich in character, wrapped in countryside views, yet moments from Congleton’s amenities and excellent transport links.With no onward chain, this is a rare chance to secure one of Mossley’s most distinctive homes.
FRONT ENTRANCE
Open storm porch with carriage style light fittings. Timber panelled and glazed door with glazed matching side panels to:
ENTRANCE HALLWAY
11' 8'' x 6' 10'' (3.55m x 2.08m)
Coving to ceiling. Double panel central heating radiator. 13 Amp power points. BT telephone point (subject to BT approval). Two wall light points. Herringbone oak parquet flooring.
RIGHT HAND INNER HALL
10' 2'' x 8' 4'' (3.10m x 2.54m)
PVCu double glazed window to front aspect. Coving to ceiling. Double panel central heating radiator. 13 Amp power points. Herringbone oak parquet flooring.
BATHROOM
13' 8'' x 7' 2'' (4.16m x 2.18m) into shower cubicle
PVCu double glazed window to rear aspect. Inset downlighters. White suite comprising: low level W.C., wash hand basin set in vanity unit with double cupboard below and tiled panelled bath. Separate tiled shower cubicle housing a mains fed shower. Contemporary wall mounted radiators. Tiled to splashbacks. Tiled floor.
BEDROOM 3 REAR
11' 8'' x 10' 9'' (3.55m x 3.27m) to wardrobes
Two PVCu double glazed windows to rear aspect. Double panel central heating radiator. 13 Amp power points. Two double built-in wardrobes with hanging space and shelving with overhead storage cupboards. Herringbone oak parquet flooring (concealed with carpet).
UTILITY
8' 8'' x 5' 7'' (2.64m x 1.70m)
Low voltage downlights inset. Double panel central heating radiator. 13 Amp power points. Preparation surfaces with stainless steel circular sink unit inset with cupboard below. Space and plumbing for washing machine. PVCu double glazed door to rear.
LEFT HAND HALLWAY OFF MAIN HALL
Bullseye window to front aspect. Cloaks area. Understairs storage. Stairs to first floor.
BEDROOM 2 REAR
13' 0'' x 10' 0'' (3.96m x 3.05m)
Two PVCu double glazed windows to rear aspect. Double panel central heating radiator. 13 Amp power points.
BEDROOM 4 FRONT
12' 0'' x 10' 4'' (3.65m x 3.15m)
PVCu double glazed windows to front aspect. Double panel central heating radiator. 13 Amp power points. BT telephone point (subject to BT approval). Recessed wardrobe.
First Floor
GALLERIED LANDING
24' 4'' in length
Two PVCu double glazed windows to front aspect. Two single panel central heating radiators. 13 Amp power points. Linen cupboard with single panel central heating radiator. Natural American white oak flooring. Access to roof space.
SEPARATE SHOWER ROOM
7' 4'' x 7' 2'' (2.23m x 2.18m)
PVCu double glazed windows to side and rear aspects. Inset downlighters. White suite comprising: low level W.C., wash hand basin set in natural oak wash stand and separate fully enclosed shower cubicle with Aqualisa electric shower. Shaver point. Contemporary style towel radiator. Wall and floor tiles.
PRINCIPAL BEDROOM
14' 5'' x 12' 7'' (4.39m x 3.83m)
PVCu double glazed window to front and side aspect. Exposed timber beam to ceiling. Inset downlighters. Double and single panel central heating radiator. 13 Amp power points. Range of wooden fronted bedroom furniture comprising: two double wardrobes and one double three quarter length wardrobe with drawers beneath and corner shelves.
DRESSING AREA
6' 10'' x 5' 9'' (2.08m x 1.75m)
PVCu double glazed window to rear aspect. Exposed timber beam to ceiling. 13 Amp power points.
EN SUITE SHOWER ROOM
5' 6'' x 5' 0'' (1.68m x 1.52m)
PVCu double glazed window to rear aspect. Exposed timber beam to ceiling. Modern white suite comprising: low level W.C. with concealed cistern, wash hand basin set in oak effect vanity unit with cupboards below and separate fully enclosed shower cubicle housing mains fed jet shower. Contemporary style towel radiator. Fully tiled walls and floor.
BREAKFAST KITCHEN
12' 8'' x 12' 4'' (3.86m x 3.76m)
Two PVCu double glazed windows to rear aspect with window seats to each. Exposed timber beams to angular ceiling. Bespoke kitchen fitted with a range of wood panel fronted eye level units (3 being glass fronted display cabinets), display shelves and trinket drawers and base units having natural granite preparation surfaces over. Under pelmet lighting. Built-in 4-ring ceramic hob with extractor canopy over with fan assisted double oven and grill below. Integrated dishwasher. Space for fridge freezer. Two double panel central heating radiators. Full length pantry cupboard. Tiled to splashbacks. 13 Amp power points. BT telephone point (subject to BT approval). Natural American white oak flooring.
DINING ROOM
12' 8'' x 12' 2'' (3.86m x 3.71m)
Two PVCu double glazed windows to rear aspect each with its own natural oak window seat. Exposed beams to angular ceiling. Double panel central heating radiator. 13 Amp power points. Natural American white oak flooring.
Steps leading down from Galleried Landing to:
LOUNGE
24' 2'' x 18' 2'' (7.36m x 5.53m)
Triple aspect PVCu double glazed windows with 180 degree garden view and arched gothic style feature window. Two double panel central heating radiators. Single panel central heating radiator. 13 Amp power points. Television aerial point. Cast iron wood burner set on slate tiles. Natural American white oak flooring. Stairs lead down to:
GARDEN ROOM
18' 6'' x 10' 6'' (5.63m x 3.20m)
PVCu double glazed picture window. Inset downlighters. Two PVCu double glazed french doors to rear garden. Double panel central heating radiator. 13 Amp power points. Television aerial point. Natural American oak flooring.
CELLAR HEAD
Wall mounted Glowworm gas central heating boiler. Steps to:
CELLAR
12' 11'' x 10' 5'' (3.93m x 3.17m)
Vaulted ceiling. Light.
Outside
FRONT
Integral store with light. The property is approached via stone gate posts through to a block paved driveway which continues along the front of the property to the right hand side expanding to create a generous parking area and terminates at the garage. To the immediate left is a further parking bay laid to matching block paving.
To the right hand side:
STONE BUILT GARAGE
19' 3'' x 19' 8'' (5.86m x 5.99m) internal measurement
Slate roof. Power and light. Electrically operated roller shutter door. Personal door.
Beyond the garage are steps down to a courtyard area laid with York stone slabs and semi circle seating area.
DETACHED STORES
BRICK BUILT ENTERTAINMENT ROOM
20' 11'' x 10' 6'' (6.37m x 3.20m)
Folding timber doors. Hipped roof. Brick built barbecue. 13 Amp power points. Light. Storage heater. Quarry tiled floor.
ATTACHED STORE/WORKSHOP
11' 1'' x 10' 6'' (3.38m x 3.20m)
Hipped roof. Power and light. Storage heater. Full length work bench.
REAR
Adjacent to the rear of the property and spanning its full length is an extensive and deep Indian stone paved terrace, perfect for outside relaxing and dining and features raised flower beds and deep established flower borders and ornamental stream water feature. To one corner is a discreet terrace with rustic brick walls as a backdrop. Towards the end of this barn is an elevated lawn garden with paved dining area beneath an oak framed pergola.
Wide gentle Indian stone paved steps lead onto the main garden formed with extensive lawns and flower borders. Mature boundary hedgerow and specimen trees, all of which enjoy priceless views over the 5th green of Congleton golf course.
TENURE
Freehold (subject to solicitors verification).
SERVICES
All mains services are connected (although not tested).
VIEWING
Strictly by appointment through the sole selling agent TIMOTHY A BROWN.
Brochures
Full Details- COUNCIL TAXA payment made to your local authority in order to pay for local services like schools, libraries, and refuse collection. The amount you pay depends on the value of the property.Read more about council Tax in our glossary page.
- Band: G
- PARKINGDetails of how and where vehicles can be parked, and any associated costs.Read more about parking in our glossary page.
- Yes
- GARDENA property has access to an outdoor space, which could be private or shared.
- Yes
- ACCESSIBILITYHow a property has been adapted to meet the needs of vulnerable or disabled individuals.Read more about accessibility in our glossary page.
- Ask agent
Energy performance certificate - ask agent
Biddulph Road, Congleton
Add an important place to see how long it'd take to get there from our property listings.
__mins driving to your place
Get an instant, personalised result:
- Show sellers you’re serious
- Secure viewings faster with agents
- No impact on your credit score
Your mortgage
Notes
Staying secure when looking for property
Ensure you're up to date with our latest advice on how to avoid fraud or scams when looking for property online.
Visit our security centre to find out moreDisclaimer - Property reference 12317332. The information displayed about this property comprises a property advertisement. Rightmove.co.uk makes no warranty as to the accuracy or completeness of the advertisement or any linked or associated information, and Rightmove has no control over the content. This property advertisement does not constitute property particulars. The information is provided and maintained by Timothy A Brown, Congleton. Please contact the selling agent or developer directly to obtain any information which may be available under the terms of The Energy Performance of Buildings (Certificates and Inspections) (England and Wales) Regulations 2007 or the Home Report if in relation to a residential property in Scotland.
*This is the average speed from the provider with the fastest broadband package available at this postcode. The average speed displayed is based on the download speeds of at least 50% of customers at peak time (8pm to 10pm). Fibre/cable services at the postcode are subject to availability and may differ between properties within a postcode. Speeds can be affected by a range of technical and environmental factors. The speed at the property may be lower than that listed above. You can check the estimated speed and confirm availability to a property prior to purchasing on the broadband provider's website. Providers may increase charges. The information is provided and maintained by Decision Technologies Limited. **This is indicative only and based on a 2-person household with multiple devices and simultaneous usage. Broadband performance is affected by multiple factors including number of occupants and devices, simultaneous usage, router range etc. For more information speak to your broadband provider.
Map data ©OpenStreetMap contributors.








