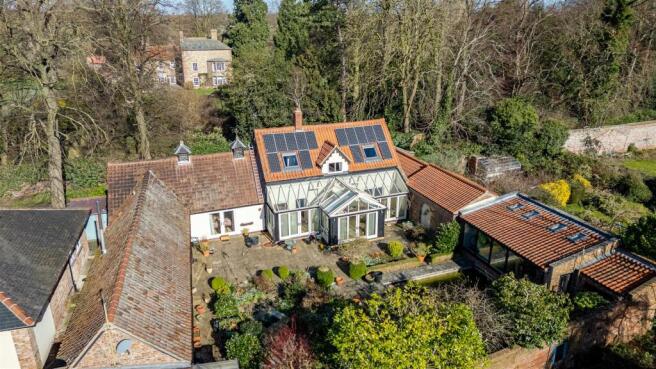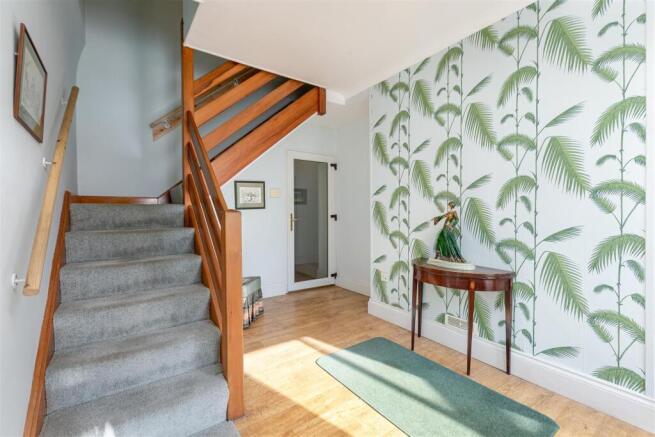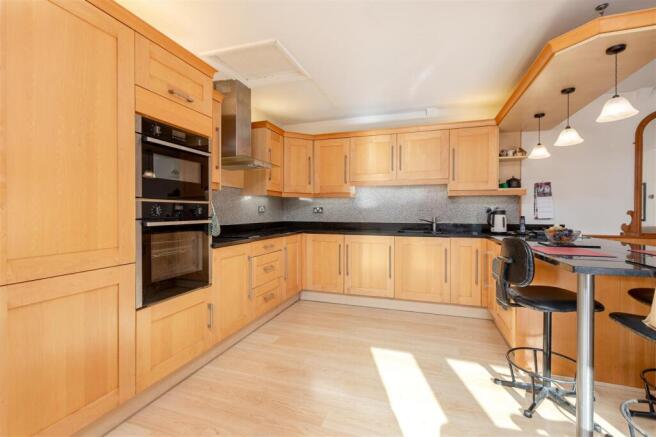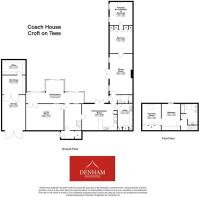Rectory Lane, Croft On Tees, Darlington

- PROPERTY TYPE
Detached
- BEDROOMS
3
- BATHROOMS
1
- SIZE
Ask agent
- TENUREDescribes how you own a property. There are different types of tenure - freehold, leasehold, and commonhold.Read more about tenure in our glossary page.
Freehold
Description
Boasting three spacious reception rooms, this home offers ample space for both relaxation and entertaining. The three well-proportioned bedrooms provide comfortable accommodation, while the bathroom ensures convenience for family living or guests. The layout of the property is versatile, allowing for potential reconfiguration to suit your personal preferences and lifestyle.
The picturesque surroundings of Croft On Tees enhance the appeal of this residence, offering a tranquil setting that is perfect for those seeking a peaceful retreat. The property also holds potential for further development, making it an exciting prospect for those looking to invest in their future.
This unique home is not just a property; it is a canvas for your imagination. Whether you are a first-time buyer, a growing family, or someone looking to downsize, this house offers the perfect blend of character, space, and potential. Do not miss the chance to explore this remarkable opportunity in a delightful village setting.
General Remarks - Offered For Sale with NO ONWARD CHAIN
A superb opportunity has arisen to acquire a unique and most desirable detached residence situated in a secluded private setting on Rectory Lane within the highly desirable village of Croft On Tees.
Gas Fired Central Heating
Council Tax Band F
We recommend viewings at the earliest opportunity to avoid disappointment
Location - The property occupies a most pleasing position on Rectory Lane within the beautiful village of Croft On Tees. This picturesque Village boasts the impressive church of St Peter's and historic listed bridge which crosses the river. The property is ideally situated for accessing beautiful riverside walks and it is in the catchment area for Croft primary school and Hurworth Comprehensive School which both offer first class schooling. A greater range of amenities including a local convenience store, a number of local pubs including the Bay Horse and Rockcliffe Hall hotel which is home to one of Europe's longest, and most challenging, golf courses can be found in the neighbouring Village of Hurworth. For the commuter the Village is conveniently located for the regional road network, including the A1M and A66 and Darlington's mainline railway station and Teesside Airport are also close at hand.
Entrance Porch Way - The property is entered through a wood framed glazed door leading into a spacious entrance porch way. The porch way benefits from a tiled floor and a cupboard providing useful storage A glazed door leads into the entrance hallway.
Entrance Hallway - A most welcoming entrance hallway tastefully decorated in neutral tones incorporating a stylish feature wall. The hallway benefits from laminated flooring.
Living Room - 4.68m x 6.69m (15'4" x 21'11") - The beautifully presented living room is warmed by a central heating radiator and is tastefully decorated in neutral tones. The living room benefits from laminated flooring and a stunning feature marble fireplace with a marble hearth and a log burning stove. There is a window looking in to the conservatory and French doors which lead into the conservatory.
Dining Room - 7.25m x 3.88m (23'9" x 12'8") - The dining room offers an abundance of natural light. Warmed by a central heating radiator, tastefully decorated in neutral tones and benefiting from inset spotlights to the ceiling, a stone fireplace with a marble hearth and a gas fire, two double glazed windows and double glazed French which lead out to the garden.
Conservatory - 4.09m max x 10.24m (13'5" max x 33'7") - The spacious conservatory offers fine panoramic views overlooking the garden. The conservatory benefits from UPVC double glazed windows and three French doors which lead out to the garden.
Kitchen / Breakfast Room - 4.68m x 6.23m (15'4" x 20'5") - The modern kitchen / breakfast room is fitted with a comprehensive range of wall, floor and drawer units with contrasting granite worktops incorporating an inset sink. The kitchen is warmed by a central heating radiator and benefits from laminated flooring, an integrated electric oven, and electric hob with overhead extractor hood and UPVC double glazed French doors which lead out to the rear of the property.
Utility Room - 4.19m x 2.50m (13'8" x 8'2") - The utility room is fitted with a range of wall, floor and drawer units with contrasting worktops. The utility room benefits from vinyl flooring, plumbing for an automatic washing machine and cupboards providing useful storage.
Bedroom One - 4.17m x 3.89m (13'8" x 12'9") - A double bedroom warmed by a central heating radiator, tastefully decorated in neutral tones and benefiting from built in wardrobes providing useful storage and wood framed double glazed windows overlooking the side elevation of the property.
Potential En Suite / Walk In Wardrobe - A versatile room which has the potential to be converted in to an en suite bathroom / walk in wardrobe.
First Floor Landing - A staircase leads to the first floor landing.
Bedroom Two - 4.73m x 3.30m (15'6" x 10'9") - A further double bedroom warmed by a central heating radiator, tastefully decorated in neutral tones and benefiting from vinyl flooring, built in wardrobes providing useful storage , double glazed windows to the side and rear elevations and a Velux window.
Dressing Room / Bedroom Three - 3.82m x 3.24m (12'6" x 10'7") - A further versatile room which could be used as either a third bedroom or a dressing room.
Bathroom - The bathroom has vinyl flooring, a Velux window and is fitted with a suite comprising of a panelled bath with over head shower, a wash hand basin, a low level WC and a bidet.
Office / Annexe - 2.61m x 4.15m (8'6" x 13'7") - A versatile room with its own separate entrance which has the potential to be used as an office or an annexe.
Workshop - 3.40m x 4.38m (11'1" x 14'4") - There is a useful workshop with power and light.
Garage - 6.30m x 4.15m (20'8" x 13'7") - There is a large double garage with double doors power and light.
Externally - Externally to the rear of the property there is a paved garden designed for low maintenance and complimented with a variety of mature shrubs and trees. There is also a patio area which is ideal for outdoor entertaining and a pond.
Brochures
Rectory Lane, Croft On Tees, DarlingtonBrochure- COUNCIL TAXA payment made to your local authority in order to pay for local services like schools, libraries, and refuse collection. The amount you pay depends on the value of the property.Read more about council Tax in our glossary page.
- Band: F
- PARKINGDetails of how and where vehicles can be parked, and any associated costs.Read more about parking in our glossary page.
- Yes
- GARDENA property has access to an outdoor space, which could be private or shared.
- Yes
- ACCESSIBILITYHow a property has been adapted to meet the needs of vulnerable or disabled individuals.Read more about accessibility in our glossary page.
- Ask agent
Energy performance certificate - ask agent
Rectory Lane, Croft On Tees, Darlington
Add an important place to see how long it'd take to get there from our property listings.
__mins driving to your place
Your mortgage
Notes
Staying secure when looking for property
Ensure you're up to date with our latest advice on how to avoid fraud or scams when looking for property online.
Visit our security centre to find out moreDisclaimer - Property reference 33719987. The information displayed about this property comprises a property advertisement. Rightmove.co.uk makes no warranty as to the accuracy or completeness of the advertisement or any linked or associated information, and Rightmove has no control over the content. This property advertisement does not constitute property particulars. The information is provided and maintained by Denham Properties, Darlington. Please contact the selling agent or developer directly to obtain any information which may be available under the terms of The Energy Performance of Buildings (Certificates and Inspections) (England and Wales) Regulations 2007 or the Home Report if in relation to a residential property in Scotland.
*This is the average speed from the provider with the fastest broadband package available at this postcode. The average speed displayed is based on the download speeds of at least 50% of customers at peak time (8pm to 10pm). Fibre/cable services at the postcode are subject to availability and may differ between properties within a postcode. Speeds can be affected by a range of technical and environmental factors. The speed at the property may be lower than that listed above. You can check the estimated speed and confirm availability to a property prior to purchasing on the broadband provider's website. Providers may increase charges. The information is provided and maintained by Decision Technologies Limited. **This is indicative only and based on a 2-person household with multiple devices and simultaneous usage. Broadband performance is affected by multiple factors including number of occupants and devices, simultaneous usage, router range etc. For more information speak to your broadband provider.
Map data ©OpenStreetMap contributors.






