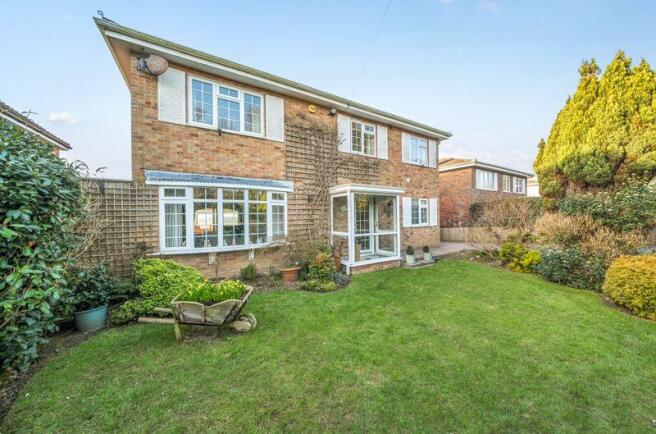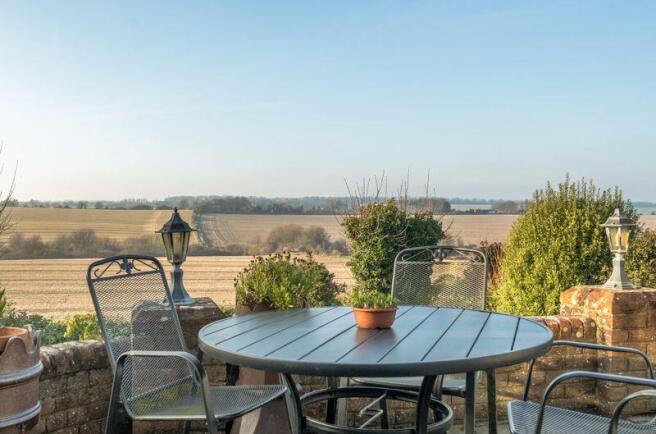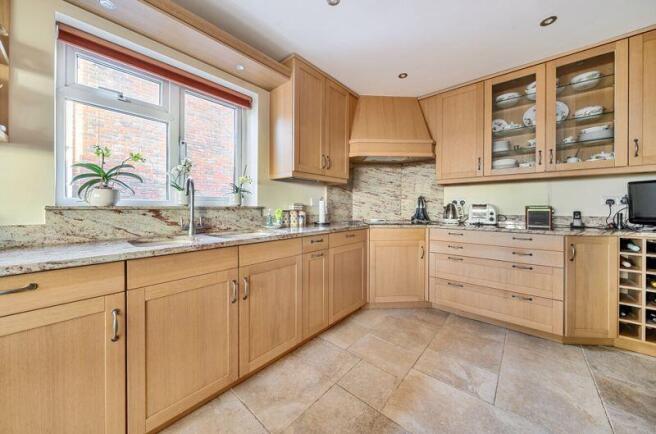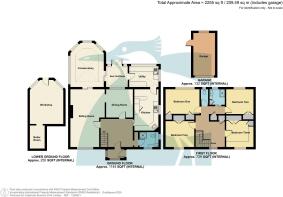St. Margaret's Bay

- PROPERTY TYPE
Detached
- BEDROOMS
4
- BATHROOMS
2
- SIZE
Ask agent
- TENUREDescribes how you own a property. There are different types of tenure - freehold, leasehold, and commonhold.Read more about tenure in our glossary page.
Freehold
Description
Sitting room, dining room, kitchen, utility, conservatory, four double bedrooms, two shower rooms, separate WC, garage, workshop, gardens. EPC Rating: C
Situation
Maplewell is situated in a quiet residential no through road leading to open countryside in a popular area of St Margaret's Bay. The surrounding countryside consists of gently undulating hills and the dramatic White Cliffs of Dover with the ever popular beach and protected National Trust land just a stroll away. The village is not only picturesque but has a flourishing community including local primary school and boasts a general store, Post Office, hair dressers and a selection of public houses and cafes. The larger towns of Deal and Dover to the North and South respectively offer a good choice of shopping, sporting and leisure facilities. Dover port provides regular services to the continent and mainline railway station with links to the Javelin high speed service to London St Pancras.
The Property
Maplewell is a stunning detached family home that perfectly balances classic charm with modern convenience. Its elegant symmetrical façade welcomes you into a spacious and inviting entrance hallway, where a thoughtfully placed shower room adds practicality to the layout.
The home boasts two beautifully proportioned reception rooms—a bright dining area and a cosy living room, benefiting from a dual aspect that fills the space with natural light. A charming open fireplace serves as a centrepiece, creating a warm and inviting atmosphere. Beyond, a striking pitched conservatory offers panoramic views of the surrounding countryside. The heart of the home is the impressive, contemporary City kitchen, fully equipped with high-end fitted units and sleek granite worktops. A useful utility space sits just behind, while a rear vestibule with French doors opens directly into the garden, offering seamless indoor-outdoor living. Upstairs, a generous landing leads to four well-appointed bedrooms, one currently styled as a study, each featuring fitted wardrobes for excellent storage. The stylish family bathroom includes a modern shower cubicle, while an adjoining cloakroom adds extra convenience.
Sitting Room
21' 10'' x 13' 0'' (6.65m x 3.96m)
Dining Room
10' 11'' x 10' 8'' (3.32m x 3.25m)
Kitchen
15' 9'' x 9' 5'' (4.80m x 2.87m)
Utility Room
11' 1'' x 7' 11'' (3.38m x 2.41m)
Conservatory
17' 0'' x 13' 0'' (5.18m x 3.96m)
Rear Vestibule
8' 3'' x 7' 11'' (2.51m x 2.41m)
Ground Floor Shower Room
7' 6'' x 5' 6'' (2.28m x 1.68m)
First Floor
Bedroom One
12' 11'' x 9' 4'' (3.93m x 2.84m)
Bedroom Two
10' 7'' x 9' 5'' (3.22m x 2.87m)
Bedroom Three
10' 7'' x 10' 0'' (3.22m x 3.05m)
Bedroom Four
11' 0'' x 9' 10'' (3.35m x 2.99m)
Shower Room
6' 2'' x 5' 8'' (1.88m x 1.73m)
Separate WC
5' 8'' x 2' 7'' (1.73m x 0.79m)
Outside
Set back from the road, this charming home enjoys a sense of privacy and seclusion, enhanced by mature hedging. A spacious driveway provides off-road parking and leads to a garage with a heightened roof and an electric roller door.
A generous paved terrace spans the width of the house, perfectly positioned to capture breathtaking views over rolling countryside and beyond to Pegwell Bay. Steps lead down to the beautifully maintained garden, which also provides access to a versatile undercroft offering ample storage, power, lighting, and boiler access.
The front and rear gardens are thoughtfully landscaped with a variety of plants, creating a vibrant outdoor space. A powered garden shed in the rear garden adds further practicality to this idyllic setting.
Garage
16' 1'' x 8' 3'' (4.90m x 2.51m)
Workshop
16' 2'' x 12' 7'' (4.92m x 3.83m)
Boiler
8' 10'' x 5' 8'' (2.69m x 1.73m)
Services
All mains services are understood to be connected to the property.
Brochures
Property BrochureFull Details- COUNCIL TAXA payment made to your local authority in order to pay for local services like schools, libraries, and refuse collection. The amount you pay depends on the value of the property.Read more about council Tax in our glossary page.
- Band: F
- PARKINGDetails of how and where vehicles can be parked, and any associated costs.Read more about parking in our glossary page.
- Yes
- GARDENA property has access to an outdoor space, which could be private or shared.
- Yes
- ACCESSIBILITYHow a property has been adapted to meet the needs of vulnerable or disabled individuals.Read more about accessibility in our glossary page.
- Ask agent
St. Margaret's Bay
Add an important place to see how long it'd take to get there from our property listings.
__mins driving to your place
Your mortgage
Notes
Staying secure when looking for property
Ensure you're up to date with our latest advice on how to avoid fraud or scams when looking for property online.
Visit our security centre to find out moreDisclaimer - Property reference 11484059. The information displayed about this property comprises a property advertisement. Rightmove.co.uk makes no warranty as to the accuracy or completeness of the advertisement or any linked or associated information, and Rightmove has no control over the content. This property advertisement does not constitute property particulars. The information is provided and maintained by Colebrook Sturrock, Walmer. Please contact the selling agent or developer directly to obtain any information which may be available under the terms of The Energy Performance of Buildings (Certificates and Inspections) (England and Wales) Regulations 2007 or the Home Report if in relation to a residential property in Scotland.
*This is the average speed from the provider with the fastest broadband package available at this postcode. The average speed displayed is based on the download speeds of at least 50% of customers at peak time (8pm to 10pm). Fibre/cable services at the postcode are subject to availability and may differ between properties within a postcode. Speeds can be affected by a range of technical and environmental factors. The speed at the property may be lower than that listed above. You can check the estimated speed and confirm availability to a property prior to purchasing on the broadband provider's website. Providers may increase charges. The information is provided and maintained by Decision Technologies Limited. **This is indicative only and based on a 2-person household with multiple devices and simultaneous usage. Broadband performance is affected by multiple factors including number of occupants and devices, simultaneous usage, router range etc. For more information speak to your broadband provider.
Map data ©OpenStreetMap contributors.







