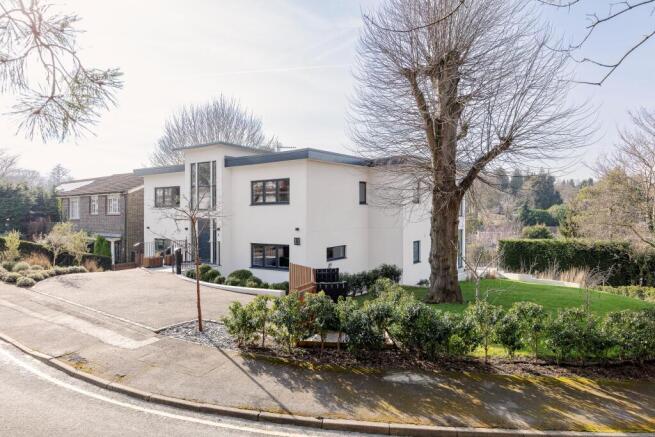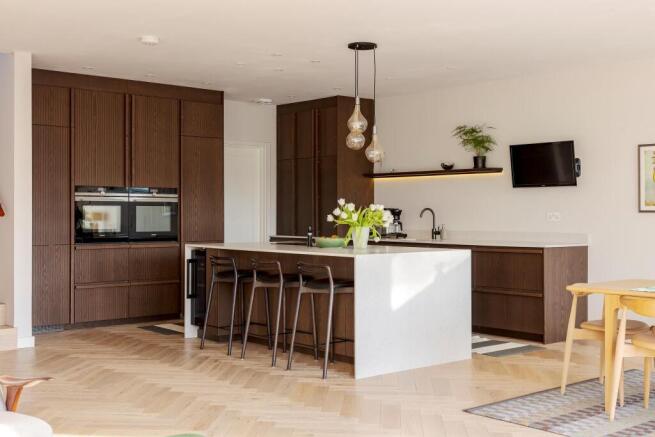
Bourchier Close, Sevenoaks, Kent, TN13

- PROPERTY TYPE
Detached
- BEDROOMS
6
- BATHROOMS
4
- SIZE
4,498 sq ft
418 sq m
- TENUREDescribes how you own a property. There are different types of tenure - freehold, leasehold, and commonhold.Read more about tenure in our glossary page.
Freehold
Key features
- 6 bedrooms
- 2 reception rooms
- 4 bathrooms
- Completed in 2022
- Sevenoaks High Street 0.2 mile,
- Contemporary design
- Sevenoaks Station 0.9 mile,
- Detached
- Garden
- Parking
Description
The bespoke Svenskhome build incorporates Swedish energy efficient construction methods and high levels of insulation, to create a luxury house, with exceptional build quality and low running costs.
Completed in 2022 to exacting standards for the present owners combines seamless Scandi inspired design and clever use of space along with beautiful materials and an extremely high level of energy efficiency. Combining open plan living with more formal entertaining areas in perfect harmony with its outside spaces this beautiful property is ideal for modern family living. Notable features include underfloor heating throughout, a 16kW air source heat pump, 4kW photovoltaic solar panels, and high-performance triple glazing. Every detail has been meticulously considered to create a home that is as comfortable as it is energy efficient
This exceptional home is thoughtfully arranged across three floors; upon entering, the ground floor impresses with a grand vaulted hallway, complete with ample storage and a stylish cloakroom/WC. A short flight of steps leads to the heart of the home—an expansive open-plan kitchen, dining, and family area. Designed for both everyday living and entertaining, this space is bathed in natural light, with full-height sliding doors seamlessly connecting to one of two spacious terraces. The beautifully appointed kitchen features an extensive range of sleek cabinetry, striking Silestone worktops, and a large central island. High-end integrated appliances and a separate utility room provide additional convenience and storage. Adjacent to the kitchen, a dual aspect sitting room enjoys views to both the front and side, while a well-proportioned guest bedroom suite, complete with an en-suite shower room enjoys views to the rear.
The first-floor landing is generously sized, offering flexibility as, workspace, or social area for children. From here, doors open onto the first-floor terrace, providing yet another opportunity to enjoy the spectacular views. Four spacious double bedrooms occupy each corner of this level, including the luxurious principal suite, which boasts a walk-in dressing room, breathtaking panoramic views across Sevenoaks, and an elegant en-suite shower room.
Cleverly designed to make the most of the natural topography, the lower ground floor offers additional living space, including a well-appointed bedroom with an adjoining bathroom and a Swedish sauna—a perfect retreat for relaxation. A large hobby room provides versatile space for a home gym, studio, or entertainment area. There is also large plant room and an oversized integral garage.
Externally, the property benefits from access on both elevations. To the front, there is off-road parking for two vehicles and access to the main entrance. At the rear, a gated driveway leads to a further tarmac-laid parking area and the integral garage. The surrounding landscaped gardens wrap around the property, featuring mature evergreen hedging for privacy and a generous lawned area.
Tenure: Freehold
Sevenoaks High Street 0.2 miles (by foot)
Sevenoaks Station 0.9 miles (by foot)
Junction 5 M25 (A21) 2 miles
(All distances are approximate)
The property is situated in Bourchier Close, a quiet cul-de-sac just off Oak Lane, and in a highly convenient central Sevenoaks location being just 0.9 of a mile by foot from Sevenoaks Station with its mainline links to London Bridge (22 minutes), London Charing Cross and London Canon Street and just 0.2 miles by foot from Sevenoaks High Street, offering a range of shops, boutiques and restaurants all within easy access from the property. There are numerous leisure facilities in the local vicinity.
The M25 (Jct 5) is just 2 miles away, providing links to London, the national motorway network, Gatwick, Heathrow and Stansted airports, the Channel Tunnel and Bluewater Shopping Centre.
There are a selection of good independent schools in the area including Sevenoaks School, The Granville, Sevenoaks Primary, The New Beacon and local schools include Sevenoaks Primary, Riverhead Infants and Amherst Primary and St Johns Primary among others.
Brochures
More Details11 Bourchier Close D- COUNCIL TAXA payment made to your local authority in order to pay for local services like schools, libraries, and refuse collection. The amount you pay depends on the value of the property.Read more about council Tax in our glossary page.
- Band: H
- PARKINGDetails of how and where vehicles can be parked, and any associated costs.Read more about parking in our glossary page.
- Yes
- GARDENA property has access to an outdoor space, which could be private or shared.
- Yes
- ACCESSIBILITYHow a property has been adapted to meet the needs of vulnerable or disabled individuals.Read more about accessibility in our glossary page.
- Ask agent
Bourchier Close, Sevenoaks, Kent, TN13
Add an important place to see how long it'd take to get there from our property listings.
__mins driving to your place
Your mortgage
Notes
Staying secure when looking for property
Ensure you're up to date with our latest advice on how to avoid fraud or scams when looking for property online.
Visit our security centre to find out moreDisclaimer - Property reference SEV012463396. The information displayed about this property comprises a property advertisement. Rightmove.co.uk makes no warranty as to the accuracy or completeness of the advertisement or any linked or associated information, and Rightmove has no control over the content. This property advertisement does not constitute property particulars. The information is provided and maintained by Knight Frank, Sevenoaks. Please contact the selling agent or developer directly to obtain any information which may be available under the terms of The Energy Performance of Buildings (Certificates and Inspections) (England and Wales) Regulations 2007 or the Home Report if in relation to a residential property in Scotland.
*This is the average speed from the provider with the fastest broadband package available at this postcode. The average speed displayed is based on the download speeds of at least 50% of customers at peak time (8pm to 10pm). Fibre/cable services at the postcode are subject to availability and may differ between properties within a postcode. Speeds can be affected by a range of technical and environmental factors. The speed at the property may be lower than that listed above. You can check the estimated speed and confirm availability to a property prior to purchasing on the broadband provider's website. Providers may increase charges. The information is provided and maintained by Decision Technologies Limited. **This is indicative only and based on a 2-person household with multiple devices and simultaneous usage. Broadband performance is affected by multiple factors including number of occupants and devices, simultaneous usage, router range etc. For more information speak to your broadband provider.
Map data ©OpenStreetMap contributors.








