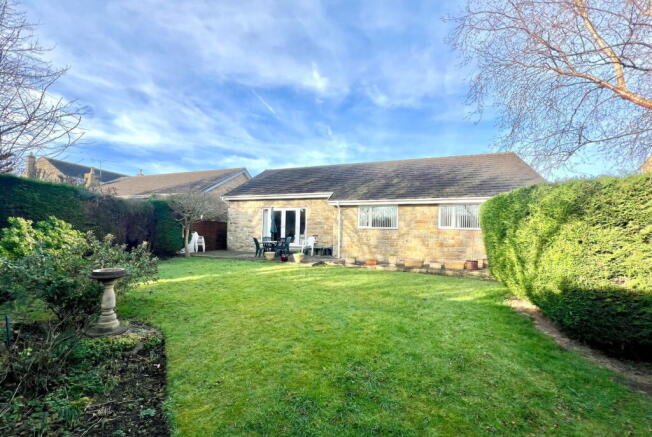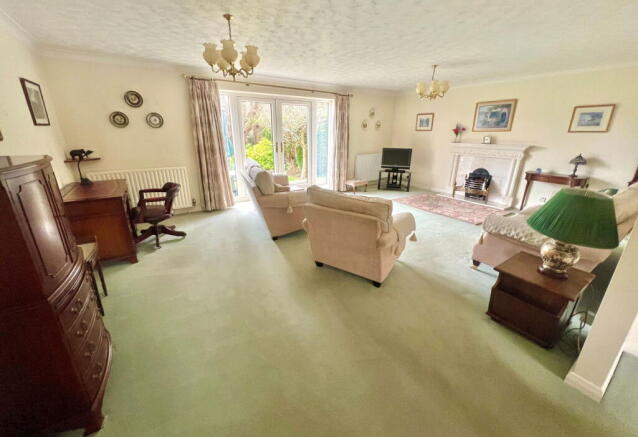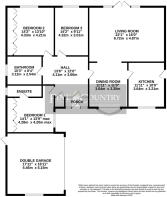Hawthorn Grove, Silkstone, Barnsley, S75 4NS

- PROPERTY TYPE
Detached Bungalow
- BEDROOMS
3
- BATHROOMS
2
- SIZE
1,410 sq ft
131 sq m
- TENUREDescribes how you own a property. There are different types of tenure - freehold, leasehold, and commonhold.Read more about tenure in our glossary page.
Freehold
Key features
- Detached True Bungalow
- Exceptional Accommodation
- 3 Double Bedrooms & 2 Bathrooms
- Generous Lounge, Dining Room & Kitchen
- Private Gardens
- Double Garage
- Sought After Village Location
- Highly Regarded Schools & M1 Access
- Open Countryside on the Doorstep
- Local Services & Amenities
Description
Occupying a private position with enclosed gardens, offering spacious, three double bedroom accommodation and a stunning village location, an exceptional true bungalow which is offered to the market with no upwards chain.
The accommodation enjoys a generous hall, an exceptional lounge, dining room and kitchen, whilst three double bedrooms are complemented by two bathrooms. Externally the property enjoys privately enclosed gardens, there is a double garage and parking for several vehicles.
The location is highly sought after offering the most idyllic of outdoors lifestyles, glorious open countryside on the doorstep whilst nearby villages offer associated services and amenities; Barnsley centre can be reached within a fifteen minute drive ensuring convenient access throughout the region and beyond by train or car. In short, a picturesque setting, a beautiful home benefitting from privacy, peace and quiet, yet close to open countryside, everyday amenities, transport links including the M1 motorway and outstanding local schools.
Ground Floor
A double glazed entrance door is sheltered by an open fronted storm porch and opens into the reception porch before gaining access to a generous reception hallway which provides an impressive introduction to the home with useful cloaks cupboard and access to the loft space which is boarded, has power and lighting, and also offers great potential for further development or conversion.
The dining room is positioned to the front aspect of the home, has a bow window and is open plan to the lounge via a large archway and is positioned next to the kitchen.
The kitchen has a window to the front aspect, a door to the side elevation and is presented with a comprehensive range of fitted furniture with a work surface with inset sink and appliances including an integral oven and grill with a four ring ceramic hob that has a glass splashback and extractor canopy over; there is a built in dishwasher and a fridge freezer.
The lounge offers exceptional proportions, enjoys tremendous levels of natural light via full height windows with inset French doors that open directly onto the rear garden terrace whilst an Adam’s style fireplace has a marble inset and hearth which is home to an electric fire.
There are three double bedrooms, the principle situated to the front aspect of the property with a window and fitted wardrobe whilst an en-suite shower room presents a three piece suite that is complemented by full tiling to the walls and floor.
The two remaining double bedrooms are positioned to the rear aspect of the property, and both enjoy a pleasant outlook over the garden, each room has fitted wardrobes and one of the rooms has been used as a home office with open fronted library shelving.
The family bathroom enjoys generous proportions and in the opinion of the agent offers the potential to be split creating a second en-suite bedroom. Presented with a 5-piece suite including a corner bath, a low flush W.C and bidet, a corner shower and wash hand basin with vanity cupboards beneath. The room has full tiling to the walls and floor an opaque window and a heated chrome towel radiator.
Externally
To the front aspect of the property is a generous driveway providing off-road parking for several vehicles and gaining access to the garage whilst there is secure gate access to both sides of the property from the Driveway. To the rear aspect of the home, privately enclosed within hedge boundaries, a south easterly garden is laid to lawn with established flower, tree and shrub borders, a flagged terrace to the immediate rear of the property and a secondary patio to the bottom corner of the plot.
The double garage has an electronically operated door, power, lighting, a window for natural light and a personal door to the side aspect, it is also home to the central heating boiler, has fitted base cupboards with a work surface over incorporating a stainless steel sink unit with plumbing for an automatic washing machine beneath.
Additional information
A Freehold property with mains gas, water, electricity and drainage. The property is on a water meter, and has a Hive thermostatic controlled heating system. Council Tax Band – E. EPC Rating – D. Fixtures and fittings by separate negotiation.
Directions
From the centre of Silkstone on the High Street continue forwards onto Silkstone Lane, turn left onto Mayberry Drive and then right into Hawthorn Grove.
1967 & MISDESCRIPTION ACT 1991 - When instructed to market this property every effort was made by visual inspection and from information supplied by the vendor to provide these details which are for description purposes only. Certain information was not verified, and we advise that the details are checked to your personal satisfaction. In particular, none of the services or fittings and equipment have been tested nor have any boundaries been confirmed with the registered deed plans. Fine & Country or any persons in their employment cannot give any representations of warranty whatsoever in relation to this property and we would ask prospective purchasers to bear this in mind when formulating their offer. We advise purchasers to have these areas checked by their own surveyor, solicitor and tradesman. Fine & Country accept no responsibility for errors or omissions. These particulars do not form the basis of any contract nor constitute any part of an offer of a contract.
Brochures
Brochure 1- COUNCIL TAXA payment made to your local authority in order to pay for local services like schools, libraries, and refuse collection. The amount you pay depends on the value of the property.Read more about council Tax in our glossary page.
- Band: E
- PARKINGDetails of how and where vehicles can be parked, and any associated costs.Read more about parking in our glossary page.
- Garage,Driveway
- GARDENA property has access to an outdoor space, which could be private or shared.
- Private garden
- ACCESSIBILITYHow a property has been adapted to meet the needs of vulnerable or disabled individuals.Read more about accessibility in our glossary page.
- Level access
Hawthorn Grove, Silkstone, Barnsley, S75 4NS
Add an important place to see how long it'd take to get there from our property listings.
__mins driving to your place
Your mortgage
Notes
Staying secure when looking for property
Ensure you're up to date with our latest advice on how to avoid fraud or scams when looking for property online.
Visit our security centre to find out moreDisclaimer - Property reference S1214745. The information displayed about this property comprises a property advertisement. Rightmove.co.uk makes no warranty as to the accuracy or completeness of the advertisement or any linked or associated information, and Rightmove has no control over the content. This property advertisement does not constitute property particulars. The information is provided and maintained by Fine & Country, Sheffield. Please contact the selling agent or developer directly to obtain any information which may be available under the terms of The Energy Performance of Buildings (Certificates and Inspections) (England and Wales) Regulations 2007 or the Home Report if in relation to a residential property in Scotland.
*This is the average speed from the provider with the fastest broadband package available at this postcode. The average speed displayed is based on the download speeds of at least 50% of customers at peak time (8pm to 10pm). Fibre/cable services at the postcode are subject to availability and may differ between properties within a postcode. Speeds can be affected by a range of technical and environmental factors. The speed at the property may be lower than that listed above. You can check the estimated speed and confirm availability to a property prior to purchasing on the broadband provider's website. Providers may increase charges. The information is provided and maintained by Decision Technologies Limited. **This is indicative only and based on a 2-person household with multiple devices and simultaneous usage. Broadband performance is affected by multiple factors including number of occupants and devices, simultaneous usage, router range etc. For more information speak to your broadband provider.
Map data ©OpenStreetMap contributors.




