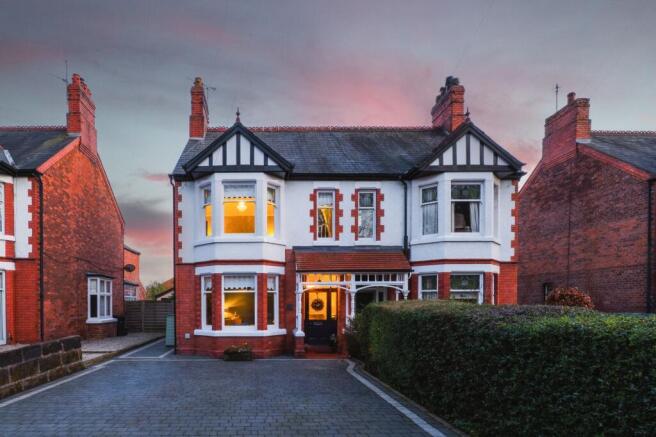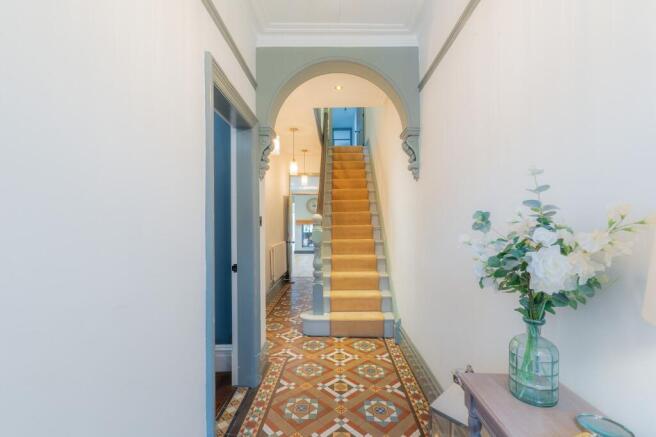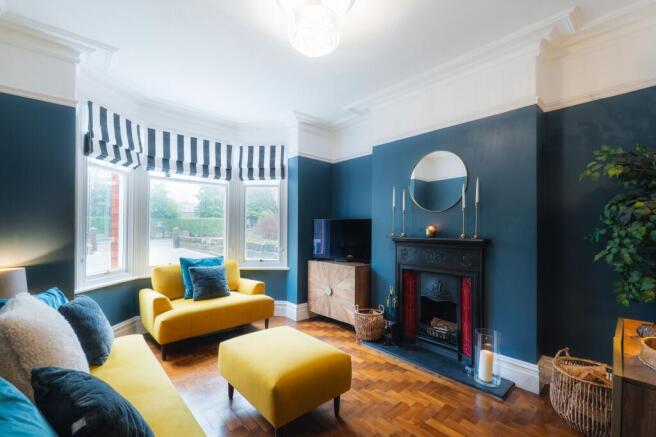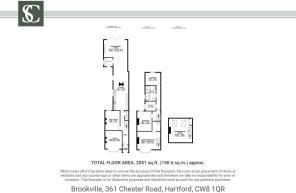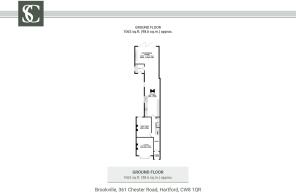Period home in the heart of Hartford

- PROPERTY TYPE
Semi-Detached
- BEDROOMS
4
- BATHROOMS
1
- SIZE
2,051 sq ft
191 sq m
- TENUREDescribes how you own a property. There are different types of tenure - freehold, leasehold, and commonhold.Read more about tenure in our glossary page.
Freehold
Key features
- See our video tour of Brookville
- Elegant Edwardian period home with original features
- Open-plan living and dining space with underfloor heating
- Integrated Bose sound system in kitchen lounge
- Two working fireplaces in lounge and playroom
- South-facing, private rear garden
- Large driveway with parking for up to four cars
- Spacious loft room/dressing area
- Walking distance to excellent schools and amenities
Description
An Exceptional Home Offering Space, Character, and Modern Comforts
Brookville, in the heart of the ever popular Cheshire village of Hartford is a truly outstanding period home that blends historic charm with contemporary elegance. This beautifully presented property offers generous living spaces, stylish interiors, and a highly convenient location. With over 2,000 square feet of meticulously designed accommodation across three floors, this is a home that seamlessly meets the demands of modern family life while retaining a sense of warmth and character.
A Grand Entrance with Immediate Appeal
From the moment you arrive, the imposing frontage and attractive period detailing set the tone for what lies beyond. A traditional storm porch provides a welcoming entrance, opening into a light and spacious hallway that showcases the home’s stunning original features, including high ceilings, intricate coving, and a timeless staircase. The hallway immediately gives a sense of the home’s space and grandeur, leading to multiple reception rooms that provide the perfect balance of elegance and practicality.
Versatile and Elegant Living Spaces
To the front of the property, the formal lounge is a beautifully proportioned space designed for both relaxation and entertaining. A large bay window floods the room with natural light, complementing the neutral decor and accentuating the sense of space. A feature fireplace creates a warm and inviting focal point, perfect for cosy evenings with family and friends.
Next to the Lounge you will find a versatile playroom, offering the flexibility to be used as a home office, snug, or additional sitting area. This space continues the home’s elegant theme, with original wooden flooring and stylish decor enhancing its charm.
To the rear of the property, the open-plan kitchen and dining area form the heart of the home. This impressive space is tailor-made for modern family living, featuring a well-appointed kitchen with high-quality cabinetry, ample worktop space, and premium appliances. The large island provides a practical workspace while also serving as a natural gathering point for social occasions.
The adjoining dining and living areas boast expansive proportions, allowing for a substantial dining table and additional seating. With bi-folding doors leading to the garden, this space effortlessly connects indoor and outdoor living, making it an ideal setting for summer entertaining.
Practical Additions – Utility Room & Storage
A dedicated utility room is conveniently located off the kitchen, offering additional storage, laundry facilities, and direct garden access. This practical space ensures that household chores can be managed with ease, without disrupting the main living areas.
A Sanctuary of Comfort
Ascending to the first floor, you’ll find four beautifully appointed bedrooms, each offering generous proportions and a tranquil ambience. The master bedroom is a stunning retreat, featuring a large bay window, an abundance of space, and refined period details that enhance its charm. Stairs lead up to the second floor, offering a loft room that has been cleverly converted into a multi-functional space. Currently used as a dressing room, this area presents numerous possibilities, including use as a bedroom, home gym, or creative studio.
The second double bedroom is equally spacious, with elegant decor.
A third bedroom, positioned towards the rear, enjoys peaceful garden views and would be ideal as a child’s bedroom or guest room.
There is also a dedicated home office, the perfect place to find productivity away from the rest of the house.
The family bathroom is finished to an exceptional standard, featuring a freestanding bath, walk-in shower, contemporary tiling, and high-end fixtures that create a spa-like atmosphere.
Outdoor Living
The rear garden is a true highlight of the property, offering a peaceful retreat with the perfect balance of lawn and patio areas. The south-facing aspect ensures sunshine throughout the day, while mature planting and fencing provide a high level of privacy. The large patio area is ideal for al fresco dining, family gatherings, or simply unwinding with a book in the fresh air.
At the front of the property, there is a private driveway providing off-road parking – a valuable asset in this sought-after village location.
The Desirable Location of Hartford
Hartford is one of Cheshire’s most desirable villages, offering an outstanding blend of rural charm and urban convenience. With excellent schools, transport links, and amenities, this is a location that appeals to families and professionals alike.
The area is home to some of the region’s best educational institutions, including The Grange School, Hartford High School, and Mid-Cheshire College.
Hartford benefits from superb connectivity, with two railway stations providing direct services to Manchester, Chester, and Liverpool. The M56 and M6 motorways are easily accessible, ensuring effortless travel across the North West.
The village offers a thriving community with boutique shops, charming cafes, award-winning restaurants, and essential services all within walking distance.
For those who enjoy an active lifestyle, Delamere Forest, local golf courses, and scenic walking trails are all close by, providing plenty of opportunities for outdoor pursuits.
Brookville, 361 Chester Road is a home that seamlessly blends period charm with modern convenience, offering a stylish and practical living environment. Whether you are looking for spacious family accommodation, elegant entertaining spaces, or a home in a thriving community, this property delivers on every front.
This is a rare opportunity to secure a home of this calibre in Hartford.
Disclaimer
The information Storeys of Cheshire has provided is for general informational purposes only and does not form part of any offer or contract. The agent has not tested any equipment or services and cannot verify their working order or suitability. Buyers should consult their solicitor or surveyor for verification. Photographs shown are for illustration purposes only and may not reflect the items included in the property sale. Please note that lifestyle descriptions are provided as a general indication. Regarding planning and building consents, buyers should conduct their own enquiries with the relevant authorities. All measurements are approximate. Properties are offered subject to contract, and neither Storeys of Cheshire nor its employees or associated partners have the authority to provide any representations or warranties.
EPC Rating: D
- COUNCIL TAXA payment made to your local authority in order to pay for local services like schools, libraries, and refuse collection. The amount you pay depends on the value of the property.Read more about council Tax in our glossary page.
- Ask agent
- PARKINGDetails of how and where vehicles can be parked, and any associated costs.Read more about parking in our glossary page.
- Yes
- GARDENA property has access to an outdoor space, which could be private or shared.
- Yes
- ACCESSIBILITYHow a property has been adapted to meet the needs of vulnerable or disabled individuals.Read more about accessibility in our glossary page.
- Ask agent
Energy performance certificate - ask agent
Period home in the heart of Hartford
Add an important place to see how long it'd take to get there from our property listings.
__mins driving to your place
Your mortgage
Notes
Staying secure when looking for property
Ensure you're up to date with our latest advice on how to avoid fraud or scams when looking for property online.
Visit our security centre to find out moreDisclaimer - Property reference 8a388317-4823-459c-ab54-8aceed701e15. The information displayed about this property comprises a property advertisement. Rightmove.co.uk makes no warranty as to the accuracy or completeness of the advertisement or any linked or associated information, and Rightmove has no control over the content. This property advertisement does not constitute property particulars. The information is provided and maintained by Storeys of Cheshire, Cheshire. Please contact the selling agent or developer directly to obtain any information which may be available under the terms of The Energy Performance of Buildings (Certificates and Inspections) (England and Wales) Regulations 2007 or the Home Report if in relation to a residential property in Scotland.
*This is the average speed from the provider with the fastest broadband package available at this postcode. The average speed displayed is based on the download speeds of at least 50% of customers at peak time (8pm to 10pm). Fibre/cable services at the postcode are subject to availability and may differ between properties within a postcode. Speeds can be affected by a range of technical and environmental factors. The speed at the property may be lower than that listed above. You can check the estimated speed and confirm availability to a property prior to purchasing on the broadband provider's website. Providers may increase charges. The information is provided and maintained by Decision Technologies Limited. **This is indicative only and based on a 2-person household with multiple devices and simultaneous usage. Broadband performance is affected by multiple factors including number of occupants and devices, simultaneous usage, router range etc. For more information speak to your broadband provider.
Map data ©OpenStreetMap contributors.
