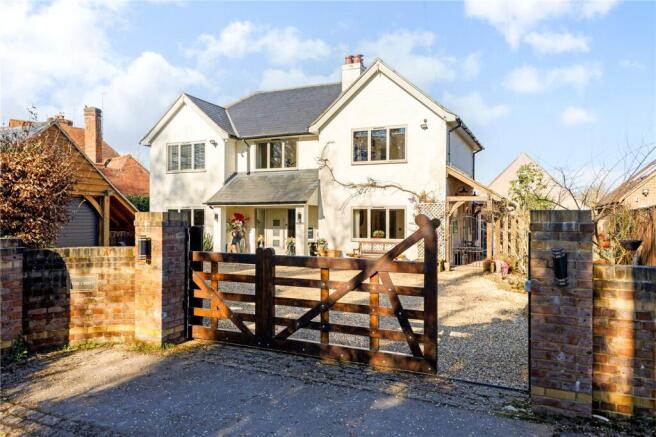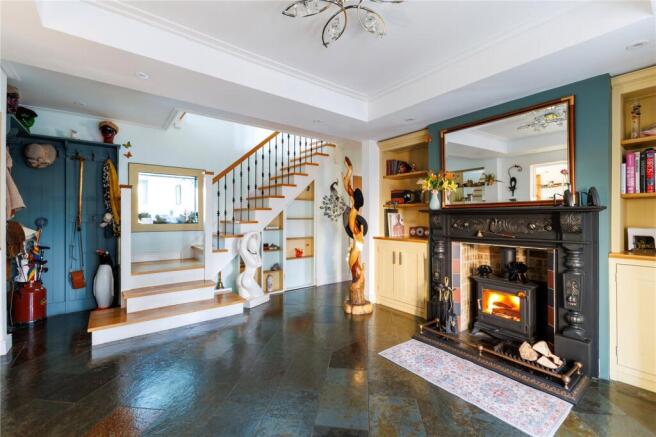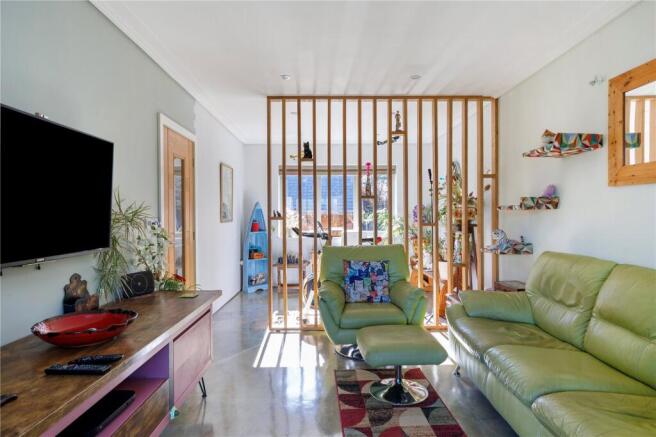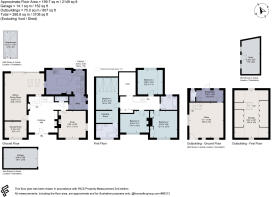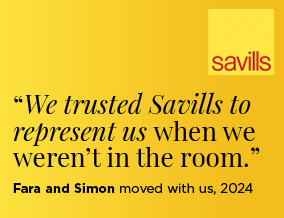
Gravel Road, Binfield Heath, Henley-on-Thames, Oxfordshire, RG9

- PROPERTY TYPE
Detached
- BEDROOMS
4
- BATHROOMS
2
- SIZE
2,149-3,108 sq ft
200-289 sq m
- TENUREDescribes how you own a property. There are different types of tenure - freehold, leasehold, and commonhold.Read more about tenure in our glossary page.
Freehold
Key features
- Extended and updated four bedroom family home
- Thoughtful landscaped rear garden with delightful views
- Home office with storage, that could be converted subject to the usual consents
- Secure driveway parking
- Detached garage with EV charger
- EPC Rating = C
Description
Description
The Croft is a spacious detached home, situated in a desirable semi-rural location on the outskirts of Henley on Thames enjoying beautiful views over open countryside. The original house has been extended and updated to create a wonderful family home, offering light and spacious living with alfresco dining.
The front door opens into the large entrance hall, with plenty of built-in storage, a log burner and a feature fish tank window through to the dining area.
To one side is the "L" shaped sitting/dining room which has underfloor heating. The room has been cleverly separated with an open-beamed wall to create a games and crafting room. This could be fully closed off or opened up should one desire. The dining room overlooks the rear garden and has dual sliding doors onto the rear patio. There are two electric Velux windows above the dining area which have built in rain sensors. The dining room opens into the thoughtfully designed solid oak, hand-painted kitchen. The kitchen features a large oak larder, an array of built-in appliances including a dishwasher, Neff hide & slide oven with Neff microwave oven above, an instant hot water tap and central island with built in drawer fridge. As well as being served by two large windows the kitchen area also has three rain sensor electric Velux windows above the cooking area. Off the kitchen is a utility room with a side door that leads back to the entrance hall, passing the light filled snug with a log burner & windows overlooking the front and the side towards the courtyard. and completing the ground floor with a cloakroom.
From the utility room is the back door that leads to a covered oak side porch and a large paved secluded Courtyard, that features remote controlled up and down lighting, a brick-built BBQ, a glass covered Well which is connected to an old working hand pump for watering the garden. This Courtyard is one of two large outside entertaining areas.
On the first floor, the principal bedroom is complete with a walk-in dressing room and an adjoining en suite complete with a large bath and wet room walk in shower and underfloor heating. The bedroom features a Velux balcony window enjoying views over fields at the rear. There are three further double bedrooms and a family bathroom. The landing also has a balconette overlooking the dining room
Outside, the property is approached via an electric security field gate. There is ample driveway parking and an oak-framed timber garage with side log store and with electric car charger. The previous garage, which is accessed via a path to the side of the house, has been converted into a home office. This space has been insulated, has new double glazed windows and has it’s own consumer unit, is connected to mains water and is complete with its own digital phone line, fibre broadband, alarm system and underfloor heating. On the ground floor is the large office space, and a separate kitchenette and cloakroom at the rear, with a patio door leading on to a small patio and area of lawn with it’s own seating area. Stairs leading from the office to the first floor, which is currently used as accessible storage. This space could easily, with the right permissions, be converted into an Annexe or AirBNB holiday let.
The rear garden is delightfully landscaped and mainly laid to lawn. It is enclosed on both sides and open to the rear via a post and rail fence to enjoy the outlook over the field with the Binfield Heath Polo Club beyond. Off the rear of the house is a large patio that has an ornate lamp post for lighting and offers plenty of space for entertaining and alfresco dining. At the rear of the garden is a cavity wall brick-built workshop with porch and sensor lighting, complete with a large workbench, lighting and power. To the side of the rear garden is a sunken greenhouse which has power connected. The property has two Wise Boxes that serve, via remote controls, the lighting of the greenhouse, the lamp post and court yard lighting.
Location
Situated in the popular village of Binfield Heath, which has a local shop and post office and is surrounded by un spoilt countryside. There are popular dining options nearby with Orwells, Bottle & Glass & the Loddon Brewery all in the village. The Henley Distillery is also located in Binfield Heath. More extensive shopping, educational and leisure facilities can be found in the nearby towns of Henley-on-Thames (3.9 miles) with a selection of boutique shops, a Waitrose and a regular farmers market. As well as Reading.
The mainline station in Reading provides regular fast access to London Paddington in just over 20 minutes. Shiplake station is 2.8 miles distant, providing a branch line to the mainline at Tywford and Reading, that are also connected to the Elizabeth Line with regular services giving access to London and Heathrow Airport.
The M4 J10 provides access to the M25, London, Heathrow Airport and the West Country, as well as the wider motorway network.
The area is well served for schools, that include Gillotts, Rupert House, Henley College, The Oratory and Oratory Prepatory School, Shiplake College, Reading Bluecoat, Wycombe Abbey and Queen Anne's.
There are a number of fine golf courses around Henley-on-Thames, including Henley and Huntercombe. The nearby countryside offers miles of walking and riding. Racing may be enjoyed at Ascot, Windsor and Newbury and there are extensive boating facilities available on the River Thames.
Square Footage: 2,149 sq ft
Acreage: 0.21 Acres
Directions
Leave Henley-on-Thames via the Reading Road (A4115) towards Reading. Follow this road through Lower Shiplake, towards Shiplake Cross. Turn right into Memorial Avenue and right again at the end of this road. Continue onto Binfield Heath. At the village post office turn left in to Dunsden way, after approx. 0.25 mile turn right in to Gravel Road. Proceed along and go past Heath Drive. The property will be found a short distance afterwards on the right hand side.
What3Words: entire.craft.signal
Brochures
Web DetailsParticulars- COUNCIL TAXA payment made to your local authority in order to pay for local services like schools, libraries, and refuse collection. The amount you pay depends on the value of the property.Read more about council Tax in our glossary page.
- Band: F
- PARKINGDetails of how and where vehicles can be parked, and any associated costs.Read more about parking in our glossary page.
- Yes
- GARDENA property has access to an outdoor space, which could be private or shared.
- Yes
- ACCESSIBILITYHow a property has been adapted to meet the needs of vulnerable or disabled individuals.Read more about accessibility in our glossary page.
- Ask agent
Gravel Road, Binfield Heath, Henley-on-Thames, Oxfordshire, RG9
Add an important place to see how long it'd take to get there from our property listings.
__mins driving to your place
Get an instant, personalised result:
- Show sellers you’re serious
- Secure viewings faster with agents
- No impact on your credit score
Your mortgage
Notes
Staying secure when looking for property
Ensure you're up to date with our latest advice on how to avoid fraud or scams when looking for property online.
Visit our security centre to find out moreDisclaimer - Property reference HES160410. The information displayed about this property comprises a property advertisement. Rightmove.co.uk makes no warranty as to the accuracy or completeness of the advertisement or any linked or associated information, and Rightmove has no control over the content. This property advertisement does not constitute property particulars. The information is provided and maintained by Savills, Henley-On-Thames. Please contact the selling agent or developer directly to obtain any information which may be available under the terms of The Energy Performance of Buildings (Certificates and Inspections) (England and Wales) Regulations 2007 or the Home Report if in relation to a residential property in Scotland.
*This is the average speed from the provider with the fastest broadband package available at this postcode. The average speed displayed is based on the download speeds of at least 50% of customers at peak time (8pm to 10pm). Fibre/cable services at the postcode are subject to availability and may differ between properties within a postcode. Speeds can be affected by a range of technical and environmental factors. The speed at the property may be lower than that listed above. You can check the estimated speed and confirm availability to a property prior to purchasing on the broadband provider's website. Providers may increase charges. The information is provided and maintained by Decision Technologies Limited. **This is indicative only and based on a 2-person household with multiple devices and simultaneous usage. Broadband performance is affected by multiple factors including number of occupants and devices, simultaneous usage, router range etc. For more information speak to your broadband provider.
Map data ©OpenStreetMap contributors.
