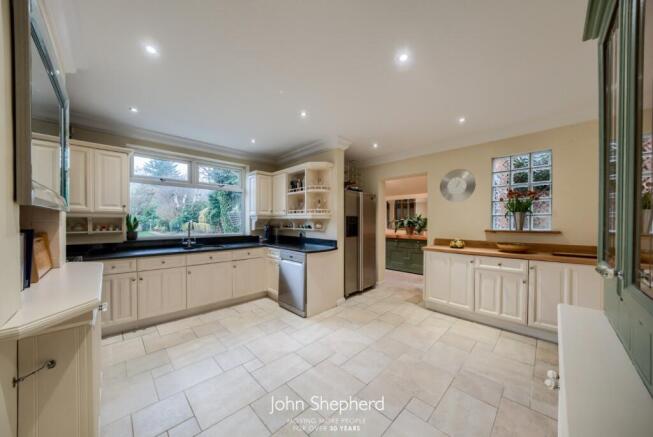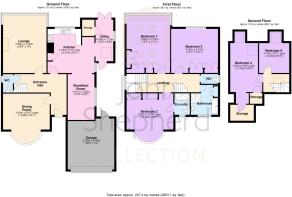Widney Manor Road, Solihull, West Midlands, B91

- PROPERTY TYPE
Detached
- BEDROOMS
5
- BATHROOMS
2
- SIZE
2,663 sq ft
247 sq m
- TENUREDescribes how you own a property. There are different types of tenure - freehold, leasehold, and commonhold.Read more about tenure in our glossary page.
Freehold
Key features
- Gated Private Entrance
- Traditional Detached Home with Period Features
- Three Reception Rooms
- Four Double Bedrooms
- En-Suite to Bedroom 2
- 0.25 Acre West Facing Garden
- Tudor Grange Academy Catchment
- 300 yards to Widney Manor Train Station
Description
Tucked away behind a secure gated entrance, this stunning 1930s detached residence offers an exceptional blend of timeless character and modern convenience. Boasting original features, generous proportions, and an expansive south-west facing garden, this beautifully presented home provides versatile living space across three floors, making it ideal for growing families or those seeking a home with charm and elegance.
Stepping through the front door, you are welcomed into a grand entrance hall featuring beautifully maintained wooden flooring, high ceilings, and classic 1930s detailing. The sense of space and character is immediately evident, with the hallway serving as the heart of the home, connecting the main living areas.
To the left, the formal dining room exudes sophistication, with a striking bay window allowing natural light to flood the space. A feature gas fireplace with an ornate surround provides a charming focal point, making this an inviting setting for hosting family meals or dinner parties.
Moving towards the rear of the property, the generously sized lounge is designed for comfort and relaxation. This well-proportioned room features another elegant gas fireplace, creating a cosy atmosphere, while full-width windows and French doors frame picturesque views of the garden and provide seamless access to the patio—perfect for indoor-outdoor living.
The heart of the home, the kitchen and breakfast room, effortlessly combines traditional country charm with modern practicality. The shaker-style cabinetry, complemented by premium granite worktops, adds warmth and character, while high-spec appliances include an electric oven with a five-ring gas hob. There is ample space for a dishwasher and an American-style fridge freezer. Adjoining the kitchen, the breakfast room offers a bright and airy space for informal dining, morning coffee, or even a flexible area that could be repurposed to suit the buyer’s needs.
A well-equipped utility room, accessible from the kitchen, provides additional storage and a secondary access point to the garden via French doors. A useful storage cupboard is also located within the utility. Completing the ground floor is a conveniently located WC, positioned off the main hallway.
Ascending the striking staircase, you are greeted by a stunning original stained glass window, casting beautiful coloured light throughout the stairwell. The first-floor landing leads to three impressively spacious double bedrooms, each offering high ceilings, large windows, and a sense of grandeur.
The principal bedroom benefits from a private en-suite shower room, tastefully designed with modern fixtures. The remaining two bedrooms on this floor share the beautifully appointed family bathroom, which features a freestanding bath, a separate shower cubicle, and a vanity wash basin. A separate WC ensures convenience for a busy household.
The top floor offers a highly adaptable space, consisting of a further double bedroom and a single bedroom, both enjoying natural light through Velux windows. This level is perfect for a guest suite, home office, or additional living space for a growing family. The larger bedroom also provides access to valuable loft storage.
Set on an enviable plot of approximately 0.24 acres, the south-west facing garden is a standout feature of this home. Offering complete privacy, the mature outdoor space is designed for relaxation and entertaining. A large paved patio provides the perfect setting for al fresco dining, summer barbecues, or simply enjoying the afternoon sun, while the vast lawn is ideal for children to play or for keen gardeners to enjoy.
At the front, the property is approached via a secure gated driveway, offering ample off-road parking for 4-5 vehicles, alongside access to a detached double garage—perfect for car enthusiasts, additional storage, or potential conversion (subject to relevant permission).
LOCATION
Widney Manor Road is less than a 15-minute walk away from the hubbub of Solihull Town Centre and 5 miniutes to the train station, providing direct links to Birmingham and London. Solihull sits in the West Midlands, and it offers an array of bars, pubs and restaurants as well as the enviable Touchwood Shopping Centre. It’s home to national and local businesses providing an abundance of employment opportunities. There are a number of parks to soak in the nature, many gyms and fitness clubs to sign up to and a railway station offering direct links to Birmingham City Centre, better still it only takes ten minutes and you will be in the business district of Colmore Row.
Solihull is located within the countryside, so it not only offers a cosmopolitan lifestyle, but you can easily escape it too. Excellent transport links include the M42 and M40, easily connecting you to Worcestershire, Coventry and further afield, as well as Birmingham Airport which is less than six miles away. In addition, there are excellent railway links, just a five minute walk away is Widney Manor Train Station offering links to London. There are some outstanding primary and secondary schools in the area, including Alderbrook High and Tudor Grange Academy, as well as the reputable Solihull School. Solihull truly offers a perfect blend of culture, history and diverse living and attracts many who are new to the area.
AGENTS NOTE:
We have not tested any of the electrical, central heating or sanitaryware appliances. Purchasers should make their own investigations as to the workings of the relevant items.
Floor plans are for identification purposes only and not to scale.
All room measurements and mileages quoted in these sales particulars are approximate.
In line with The Money Laundering Regulations 2007 we are duty bound to carry out due diligence on all our clients to confirm their identity. Rather than traditional methods in which you would have to produce multiple utility bills and a photographic ID we use an electronic verification system. This system allows us to verify you from basic details using electronic data, however it is not a credit check of any kind so will have no effect on you or your credit history.
FIXTURES AND FITTINGS:
All those items mentioned in these particulars by way of fixtures and fittings are deemed to be included in the sale price. Others, if any, are excluded. However, we would always advise that this is confirmed by the purchaser at the point of offer.
Material Information
-This property is of standard construction
-Information on broadband and mobile availability can be found at "checker.ofcom.org.uk/"
Brochures
Particulars- COUNCIL TAXA payment made to your local authority in order to pay for local services like schools, libraries, and refuse collection. The amount you pay depends on the value of the property.Read more about council Tax in our glossary page.
- Band: G
- PARKINGDetails of how and where vehicles can be parked, and any associated costs.Read more about parking in our glossary page.
- Yes
- GARDENA property has access to an outdoor space, which could be private or shared.
- Yes
- ACCESSIBILITYHow a property has been adapted to meet the needs of vulnerable or disabled individuals.Read more about accessibility in our glossary page.
- Ask agent
Widney Manor Road, Solihull, West Midlands, B91
Add an important place to see how long it'd take to get there from our property listings.
__mins driving to your place
Get an instant, personalised result:
- Show sellers you’re serious
- Secure viewings faster with agents
- No impact on your credit score



Your mortgage
Notes
Staying secure when looking for property
Ensure you're up to date with our latest advice on how to avoid fraud or scams when looking for property online.
Visit our security centre to find out moreDisclaimer - Property reference JSS190331. The information displayed about this property comprises a property advertisement. Rightmove.co.uk makes no warranty as to the accuracy or completeness of the advertisement or any linked or associated information, and Rightmove has no control over the content. This property advertisement does not constitute property particulars. The information is provided and maintained by John Shepherd Collection, Solihull. Please contact the selling agent or developer directly to obtain any information which may be available under the terms of The Energy Performance of Buildings (Certificates and Inspections) (England and Wales) Regulations 2007 or the Home Report if in relation to a residential property in Scotland.
*This is the average speed from the provider with the fastest broadband package available at this postcode. The average speed displayed is based on the download speeds of at least 50% of customers at peak time (8pm to 10pm). Fibre/cable services at the postcode are subject to availability and may differ between properties within a postcode. Speeds can be affected by a range of technical and environmental factors. The speed at the property may be lower than that listed above. You can check the estimated speed and confirm availability to a property prior to purchasing on the broadband provider's website. Providers may increase charges. The information is provided and maintained by Decision Technologies Limited. **This is indicative only and based on a 2-person household with multiple devices and simultaneous usage. Broadband performance is affected by multiple factors including number of occupants and devices, simultaneous usage, router range etc. For more information speak to your broadband provider.
Map data ©OpenStreetMap contributors.




